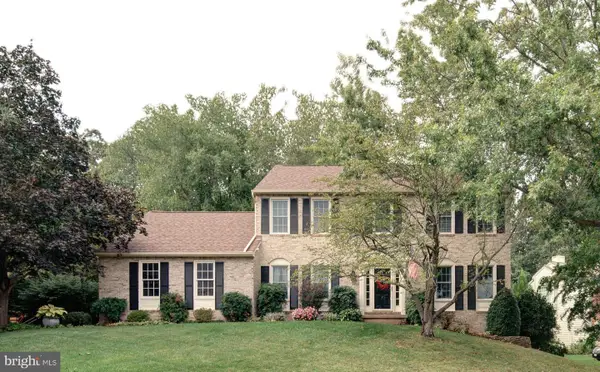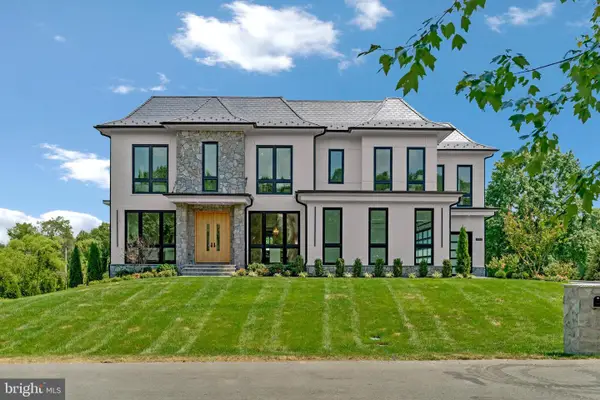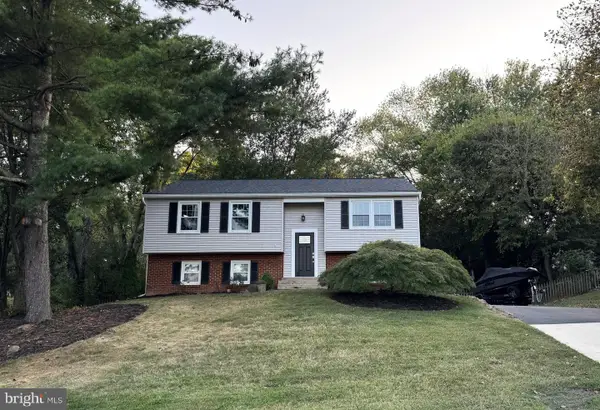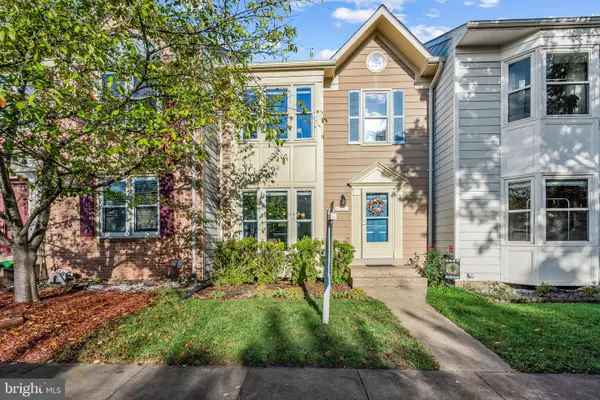6123 Rocky Way Ct, Centreville, VA 20120
Local realty services provided by:O'BRIEN REALTY ERA POWERED
6123 Rocky Way Ct,Centreville, VA 20120
$497,500
- 3 Beds
- 4 Baths
- - sq. ft.
- Townhouse
- Sold
Listed by:jeffrey c stahle
Office:samson properties
MLS#:VAFX2259166
Source:BRIGHTMLS
Sorry, we are unable to map this address
Price summary
- Price:$497,500
- Monthly HOA dues:$136
About this home
This charming updated end unit townhome is in a very convenient location is Centreville. The home features 3 bedrooms, two full baths, two half baths all in approximately 1,800 sf. The beautiful kitchen has granite counters, white cabinets, stainless steel appliances and a huge pantry! The living room focal point is the stone surround wood burning fireplace that adds to the charm of this sunny side entrance end unit. The primary bedroom has an attached full bath, vaulted ceilings, walk-in closet and a lighted ceiling fan. Both other upper level bedrooms share the hall bath, have ceiling fans, vaulted ceilings and one features an inspiring accent wall. Both the main and upper level have wood laminate flooring. The fully finished basement has a half bath, plenty of storage, laundry room, recessed lights and room to spread out while entertaining. The rear screened in porch extends the living area and has privacy with the fenced in yard and backing to trees. This unit is in great shape with a newer roof, HVAC system, updated baths and kitchen. Plus all the details like, remote controlled shade in stairwell, replaced poly pipes (2020), sump pump with battery back up, vinyl wrapped trim etc.. Great schools and neighborhood!!!
Contact an agent
Home facts
- Year built:1988
- Listing ID #:VAFX2259166
- Added:59 day(s) ago
- Updated:September 29, 2025 at 05:50 AM
Rooms and interior
- Bedrooms:3
- Total bathrooms:4
- Full bathrooms:2
- Half bathrooms:2
Heating and cooling
- Cooling:Central A/C
- Heating:Electric, Heat Pump(s)
Structure and exterior
- Roof:Architectural Shingle
- Year built:1988
Schools
- High school:WESTFIELD
- Middle school:STONE
- Elementary school:DEER PARK
Utilities
- Water:Public
- Sewer:Public Sewer
Finances and disclosures
- Price:$497,500
- Tax amount:$5,611 (2025)
New listings near 6123 Rocky Way Ct
- Coming Soon
 $939,980Coming Soon5 beds 4 baths
$939,980Coming Soon5 beds 4 baths13633 Union Village Cir, CLIFTON, VA 20124
MLS# VAFX2270026Listed by: LPT REALTY, LLC - Coming Soon
 $1,025,000Coming Soon5 beds 3 baths
$1,025,000Coming Soon5 beds 3 baths15292 Surrey House Way, CENTREVILLE, VA 20120
MLS# VAFX2264876Listed by: SPRING HILL REAL ESTATE, LLC. - Coming Soon
 $3,985,000Coming Soon6 beds 10 baths
$3,985,000Coming Soon6 beds 10 baths5265 Chandley Farm Cir, CENTREVILLE, VA 20120
MLS# VAFX2267630Listed by: SAMSON PROPERTIES - New
 $975,000Active4 beds 4 baths3,344 sq. ft.
$975,000Active4 beds 4 baths3,344 sq. ft.14982 Gold Post Ct, CENTREVILLE, VA 20121
MLS# VAFX2268886Listed by: KW METRO CENTER - Coming Soon
 $675,000Coming Soon4 beds 2 baths
$675,000Coming Soon4 beds 2 baths6230 Hidden Canyon Rd, CENTREVILLE, VA 20120
MLS# VAFX2269226Listed by: EXP REALTY, LLC - Coming SoonOpen Fri, 5 to 7pm
 $1,125,000Coming Soon5 beds 5 baths
$1,125,000Coming Soon5 beds 5 baths13824 Foggy Hills Ct, CLIFTON, VA 20124
MLS# VAFX2266244Listed by: KELLER WILLIAMS FAIRFAX GATEWAY - Coming Soon
 $799,850Coming Soon3 beds 3 baths
$799,850Coming Soon3 beds 3 baths13244 Maple Creek Ln, CENTREVILLE, VA 20120
MLS# VAFX2266014Listed by: LONG & FOSTER REAL ESTATE, INC. - New
 $339,500Active2 beds 2 baths1,038 sq. ft.
$339,500Active2 beds 2 baths1,038 sq. ft.14313 Climbing Rose Way #105, CENTREVILLE, VA 20121
MLS# VAFX2269318Listed by: SMART REALTY, LLC - New
 $615,000Active3 beds 4 baths2,180 sq. ft.
$615,000Active3 beds 4 baths2,180 sq. ft.5124 Glen Meadow Dr, CENTREVILLE, VA 20120
MLS# VAFX2267376Listed by: KW UNITED - New
 $760,000Active4 beds 3 baths1,722 sq. ft.
$760,000Active4 beds 3 baths1,722 sq. ft.13987 Cabells Mill Dr, CENTREVILLE, VA 20120
MLS# VAFX2269068Listed by: PEARSON SMITH REALTY LLC
