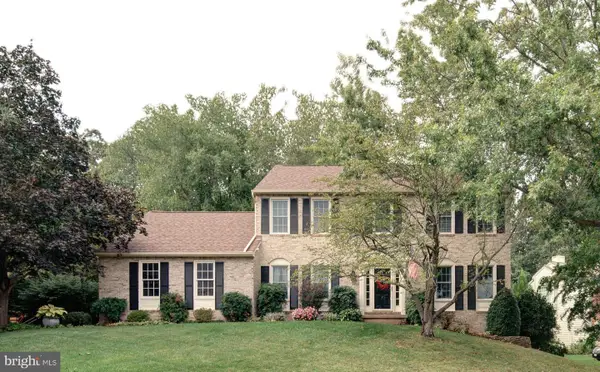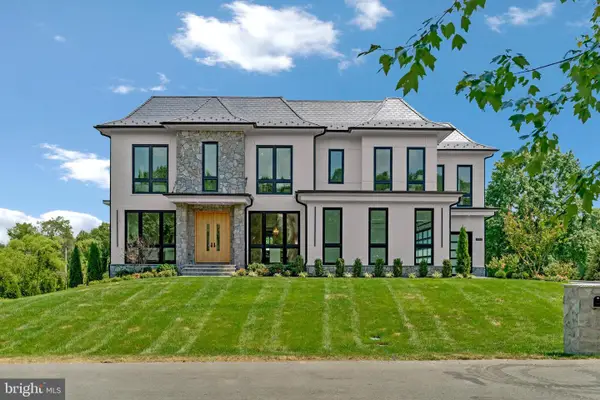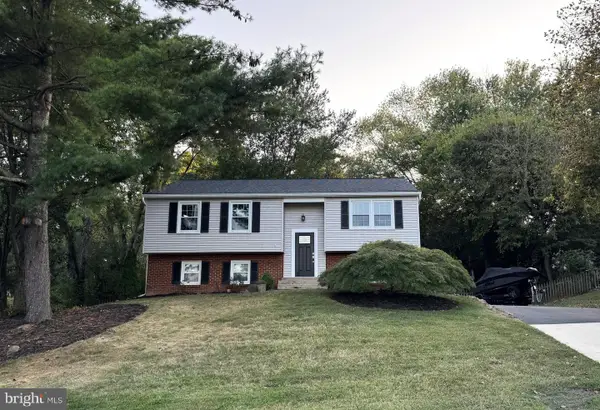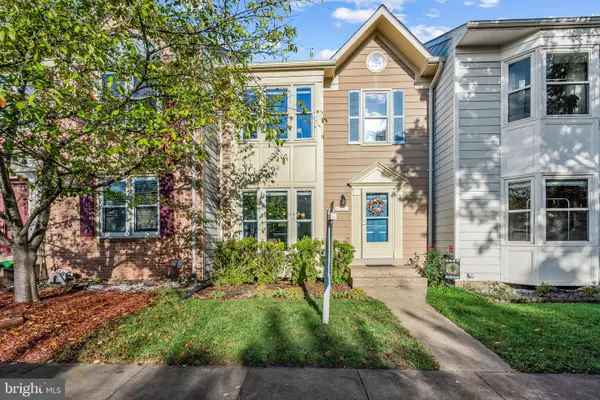6627 Mccambell Cluster, Centreville, VA 20120
Local realty services provided by:ERA Cole Realty
6627 Mccambell Cluster,Centreville, VA 20120
$1,285,000
- 5 Beds
- 5 Baths
- 5,636 sq. ft.
- Single family
- Active
Listed by:sahar y anwar
Office:redfin corporation
MLS#:VAFX2267894
Source:BRIGHTMLS
Price summary
- Price:$1,285,000
- Price per sq. ft.:$228
- Monthly HOA dues:$90
About this home
Welcome to 6627 McCambell Cluster, a fabulous colonial home in the popular community of Virginia Run! This home sits on a corner lot of almost an acre and features three finished levels, a two-car side-loading garage with an oversized driveway, and a huge Trex deck spanning the entire width of the house.
Upstairs, accessible by two stairways, you'll find the primary bedroom with an attached bonus flex room (reading room, nursery, sewing room, exercise space, whatever your heart desires!), and an ensuite spa-like bathroom. As you make your way down the hallway, prepare to be impressed by three additional hallway bedrooms, second full bathroom, and another massive private suite/loft style bedroom with its own private bathroom. You’ll never run out of space here! All new carpet!
The main level offers hardwood floors through the formal dining room large enough for a 10 person table, formal living room, and large library/office space boasting a full wall of built in bookshelves. The cozy family room offers a wall of beautiful windows, a fireplace, fresh carpet, and connects to a bonus sunroom or flexible room. SO MUCH NATURAL LIGHT!
The walk-up basement was freshly painted and features a large recreation room with a fireplace, another flex room (currently set up as a bedroom), and a fourth full bathroom renovated in 2022 to include a shower (previously a half bath), along with a spacious unfinished storage area, something every homeowner needs!
Recent upgrades include new carpet, paint, deck, windows (2021), roof and hot water heater (2018), recessed lighting, a brand-new garage door opener/motor, and custom shelving in the garage and storage areas.
The neighborhood provides residents with a wealth of amenities, including a large outdoor pool, a dedicated swim team, tennis and pickleball courts, a Community Recreation Center, a clubhouse, and playground facilities. Beyond the amenities, the community fosters a vibrant social environment with various events and social functions.
Buyers will also appreciate the convenient access to major commuter routes such as I-66, the Express Lanes, Routes 28 and 29, and the Fairfax County Parkway, as well as proximity to Dulles Airport. The location is ideal for diverse and trendy shopping, dining, and entertainment options.
For outdoor enthusiasts, recreation abounds with extensive bike and hiking trails woven throughout the community. Additionally, Bull Run Park, Cub Run Stream Valley Park, and E. C. Lawrence Park are nearby, offering endless nature-related activities. We are also just a stone’s throw from Bull Run Winery and Manassas Battlefield, perfect activities for your weekends and entertaining your out of town guests!
This property truly needs to be seen to fully appreciate its unique charm and the clear pride of ownership.
Contact an agent
Home facts
- Year built:1988
- Listing ID #:VAFX2267894
- Added:6 day(s) ago
- Updated:September 29, 2025 at 02:04 PM
Rooms and interior
- Bedrooms:5
- Total bathrooms:5
- Full bathrooms:4
- Half bathrooms:1
- Living area:5,636 sq. ft.
Heating and cooling
- Cooling:Central A/C
- Heating:Forced Air, Natural Gas
Structure and exterior
- Roof:Shake
- Year built:1988
- Building area:5,636 sq. ft.
- Lot area:0.9 Acres
Schools
- High school:WESTFIELD
- Middle school:STONE
- Elementary school:VIRGINIA RUN
Utilities
- Water:Public
- Sewer:Public Sewer
Finances and disclosures
- Price:$1,285,000
- Price per sq. ft.:$228
- Tax amount:$13,663 (2025)
New listings near 6627 Mccambell Cluster
- Coming Soon
 $939,980Coming Soon5 beds 4 baths
$939,980Coming Soon5 beds 4 baths13633 Union Village Cir, CLIFTON, VA 20124
MLS# VAFX2270026Listed by: LPT REALTY, LLC - Coming Soon
 $1,025,000Coming Soon5 beds 3 baths
$1,025,000Coming Soon5 beds 3 baths15292 Surrey House Way, CENTREVILLE, VA 20120
MLS# VAFX2264876Listed by: SPRING HILL REAL ESTATE, LLC. - Coming Soon
 $3,985,000Coming Soon6 beds 10 baths
$3,985,000Coming Soon6 beds 10 baths5265 Chandley Farm Cir, CENTREVILLE, VA 20120
MLS# VAFX2267630Listed by: SAMSON PROPERTIES - New
 $975,000Active4 beds 4 baths3,344 sq. ft.
$975,000Active4 beds 4 baths3,344 sq. ft.14982 Gold Post Ct, CENTREVILLE, VA 20121
MLS# VAFX2268886Listed by: KW METRO CENTER - Coming Soon
 $675,000Coming Soon4 beds 2 baths
$675,000Coming Soon4 beds 2 baths6230 Hidden Canyon Rd, CENTREVILLE, VA 20120
MLS# VAFX2269226Listed by: EXP REALTY, LLC - Coming SoonOpen Fri, 5 to 7pm
 $1,125,000Coming Soon5 beds 5 baths
$1,125,000Coming Soon5 beds 5 baths13824 Foggy Hills Ct, CLIFTON, VA 20124
MLS# VAFX2266244Listed by: KELLER WILLIAMS FAIRFAX GATEWAY - Coming Soon
 $799,850Coming Soon3 beds 3 baths
$799,850Coming Soon3 beds 3 baths13244 Maple Creek Ln, CENTREVILLE, VA 20120
MLS# VAFX2266014Listed by: LONG & FOSTER REAL ESTATE, INC. - New
 $339,500Active2 beds 2 baths1,038 sq. ft.
$339,500Active2 beds 2 baths1,038 sq. ft.14313 Climbing Rose Way #105, CENTREVILLE, VA 20121
MLS# VAFX2269318Listed by: SMART REALTY, LLC - New
 $615,000Active3 beds 4 baths2,180 sq. ft.
$615,000Active3 beds 4 baths2,180 sq. ft.5124 Glen Meadow Dr, CENTREVILLE, VA 20120
MLS# VAFX2267376Listed by: KW UNITED - New
 $760,000Active4 beds 3 baths1,722 sq. ft.
$760,000Active4 beds 3 baths1,722 sq. ft.13987 Cabells Mill Dr, CENTREVILLE, VA 20120
MLS# VAFX2269068Listed by: PEARSON SMITH REALTY LLC
