5012 Lindley Pl, Charlottesville, VA 22901
Local realty services provided by:ERA Bill May Realty Company
5012 Lindley Pl,Charlottesville, VA 22901
$469,900
- 3 Beds
- 4 Baths
- 1,890 sq. ft.
- Single family
- Pending
Listed by: amanda kate lemon
Office: nest realty group
MLS#:671314
Source:VA_HRAR
Price summary
- Price:$469,900
- Price per sq. ft.:$204.93
- Monthly HOA dues:$172
About this home
Final end unit opportunity at Dunlora Park, now under construction with an estimated August 2025 move-in. This Dogwood townhome offers an open layout that feels spacious and inviting from the moment you step inside. The main level flows from the living area to the kitchen and dining space, with a walk-in pantry, half bath, and low-maintenance deck just off the back—great for relaxed evenings or casual get-togethers. Upstairs, the primary suite includes a private bath, while two additional bedrooms share a full hall bath. The laundry area is also on this level for added convenience. A finished rec room sits just off the attached 2-car garage. Photos show a similar home and may include upgrades.
Contact an agent
Home facts
- Year built:2025
- Listing ID #:671314
- Added:3 day(s) ago
- Updated:November 25, 2025 at 08:27 AM
Rooms and interior
- Bedrooms:3
- Total bathrooms:4
- Full bathrooms:2
- Half bathrooms:2
- Living area:1,890 sq. ft.
Heating and cooling
- Cooling:Central AC, Ducts prof. air-sealed, ENERGY STAR Equipment, ENERGY STAR Installation
- Heating:Central Heat, Energy Star Equipment
Structure and exterior
- Roof:Architectural Style, Metal - Galv Steel
- Year built:2025
- Building area:1,890 sq. ft.
- Lot area:0.06 Acres
Schools
- High school:Albemarle
- Middle school:Burley
- Elementary school:Agnor
Utilities
- Water:Public Water
- Sewer:Public Sewer
Finances and disclosures
- Price:$469,900
- Price per sq. ft.:$204.93
- Tax amount:$4,610 (2025)
New listings near 5012 Lindley Pl
- New
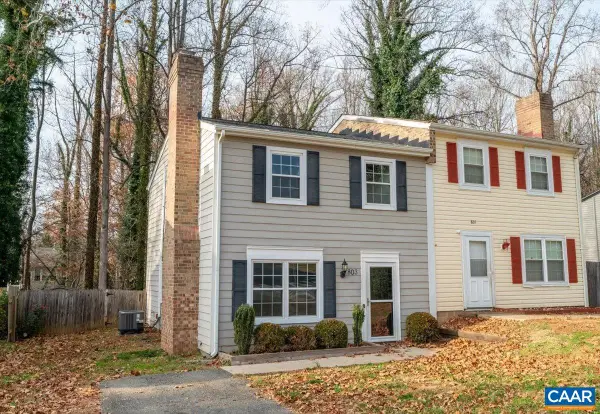 $294,900Active3 beds 2 baths1,200 sq. ft.
$294,900Active3 beds 2 baths1,200 sq. ft.803 Orangedale Ave, CHARLOTTESVILLE, VA 22903
MLS# 671398Listed by: KELLER WILLIAMS ALLIANCE - CHARLOTTESVILLE - New
 $294,900Active3 beds 2 baths1,200 sq. ft.
$294,900Active3 beds 2 baths1,200 sq. ft.803 Orangedale Ave, Charlottesville, VA 22903
MLS# 671398Listed by: KELLER WILLIAMS ALLIANCE - CHARLOTTESVILLE - New
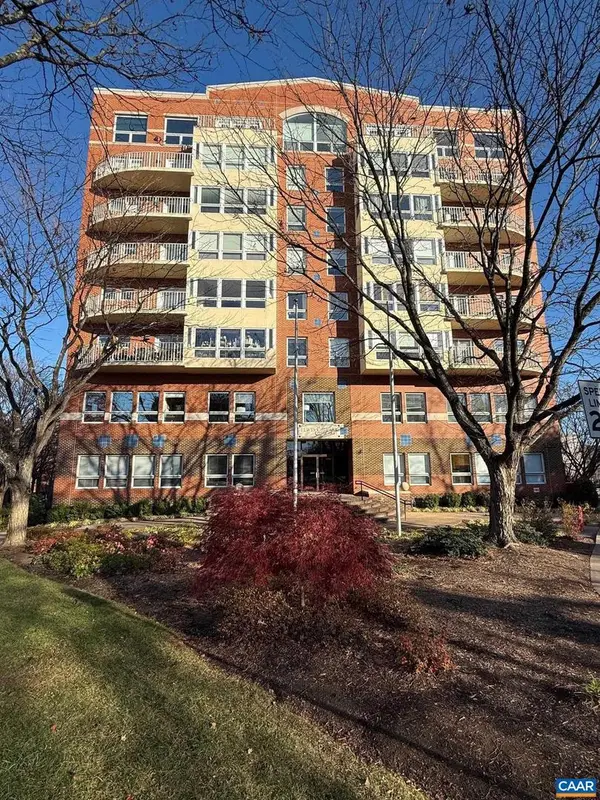 $759,900Active2 beds 3 baths1,525 sq. ft.
$759,900Active2 beds 3 baths1,525 sq. ft.250 West Main St #402, CHARLOTTESVILLE, VA 22902
MLS# 671395Listed by: TODAY'S REALTY CO, LLC 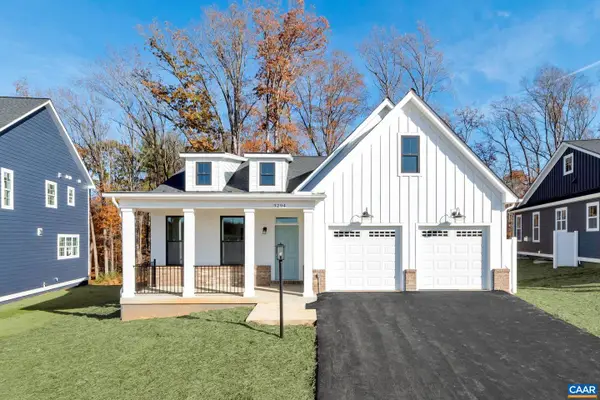 $882,550Pending4 beds 4 baths2,625 sq. ft.
$882,550Pending4 beds 4 baths2,625 sq. ft.27 Steep Rock Pl, CHARLOTTESVILLE, VA 22911
MLS# 671379Listed by: NEST REALTY GROUP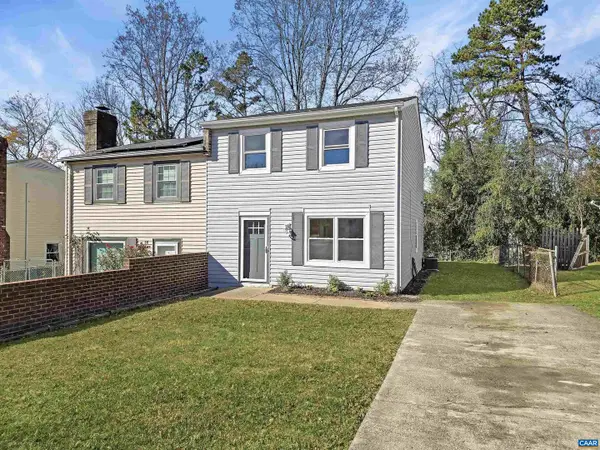 $289,900Pending3 beds 2 baths1,200 sq. ft.
$289,900Pending3 beds 2 baths1,200 sq. ft.809 Prospect Ave, CHARLOTTESVILLE, VA 22903
MLS# 671145Listed by: KELLER WILLIAMS ALLIANCE - CHARLOTTESVILLE- New
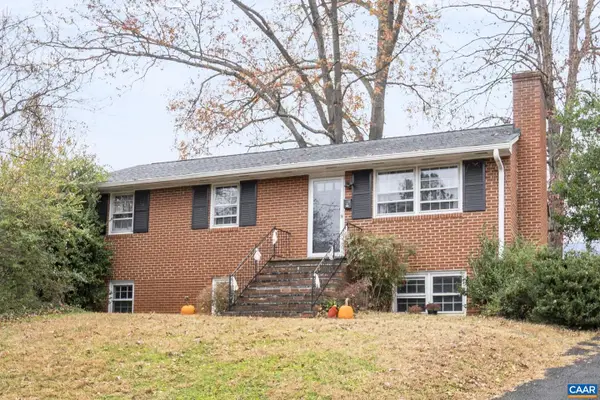 $485,000Active5 beds 2 baths1,924 sq. ft.
$485,000Active5 beds 2 baths1,924 sq. ft.116 Olinda Dr, CHARLOTTESVILLE, VA 22903
MLS# 671267Listed by: KELLER WILLIAMS ALLIANCE - CHARLOTTESVILLE 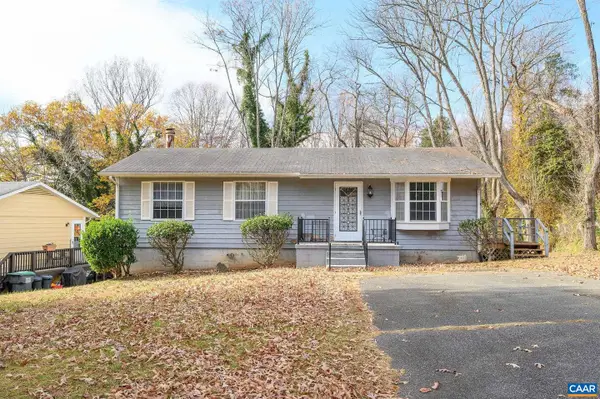 $298,000Pending4 beds 3 baths2,064 sq. ft.
$298,000Pending4 beds 3 baths2,064 sq. ft.202 Hartmans Mill Rd, CHARLOTTESVILLE, VA 22902
MLS# 671262Listed by: NEST REALTY GROUP $507,550Pending3 beds 4 baths1,854 sq. ft.
$507,550Pending3 beds 4 baths1,854 sq. ft.19A Wardell Crest, CHARLOTTESVILLE, VA 22902
MLS# 671225Listed by: NEST REALTY GROUP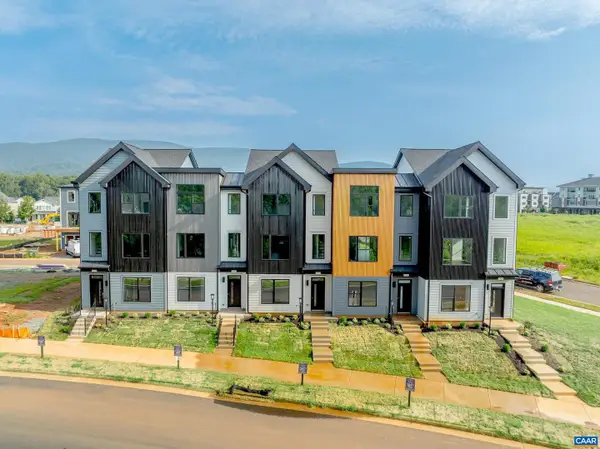 $507,550Pending3 beds 4 baths1,854 sq. ft.
$507,550Pending3 beds 4 baths1,854 sq. ft.19a Wardell Crest, CHARLOTTESVILLE, VA 22902
MLS# 671225Listed by: NEST REALTY GROUP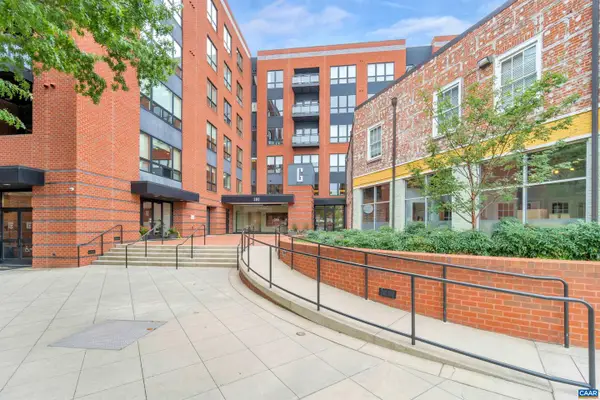 $1,725,000Pending2 beds 3 baths2,285 sq. ft.
$1,725,000Pending2 beds 3 baths2,285 sq. ft.200 Garrett St #612, CHARLOTTESVILLE, VA 22902
MLS# 671139Listed by: NEST REALTY GROUP
