521 Woodmont Dr, Charlottesville, VA 22901
Local realty services provided by:ERA OakCrest Realty, Inc.
521 Woodmont Dr,Charlottesville, VA 22901
$425,000
- 3 Beds
- 4 Baths
- 2,008 sq. ft.
- Townhouse
- Pending
Listed by: noah libby kopp
Office: nest realty group
MLS#:671170
Source:BRIGHTMLS
Price summary
- Price:$425,000
- Price per sq. ft.:$201.23
About this home
Move-In Ready End Unit with No HOA! This impressive brick end unit is TURNKEY and ready for immediate move-in. Tucked on a quiet dead-end street near a cul-de-sac, this home was completely updated in 2023 including a new HVAC system and hot water heater. Simply unpack and enjoy! The main level welcomes you with solid HARDWOOD FLOORS, bright living room with WOOD BURNING FIREPLACE, and updated eat-in kitchen featuring granite countertops, stainless steel appliances, and crisp white cabinets, plus convenient half bath. Upstairs find three bedrooms all with hardwood floors, including the primary suite with private bath. The WALKOUT BASEMENT expands your living space with a family room featuring a second wood burning fireplace, full bathroom, office nook, laundry, and bonus storage room with exterior access. Outside, enjoy your FULLY FENCED YARD with storage shed. 50-amp EV CHARGER installed and ready (2024). Easy access via Rio Road to Routes 29 and 250, minutes to UVA Hospital, Martha Jefferson Hospital, Pen Park, and Downtown Mall. Abundant sidewalks connect to the Rivanna Trail, and the tranquility of this quiet street makes it a true hidden gem!,Painted Cabinets,White Cabinets,Fireplace in Family Room,Fireplace in Living Room
Contact an agent
Home facts
- Year built:1983
- Listing ID #:671170
- Added:9 day(s) ago
- Updated:November 27, 2025 at 08:29 AM
Rooms and interior
- Bedrooms:3
- Total bathrooms:4
- Full bathrooms:3
- Half bathrooms:1
- Living area:2,008 sq. ft.
Heating and cooling
- Cooling:Central A/C, Heat Pump(s)
- Heating:Central, Heat Pump(s)
Structure and exterior
- Roof:Architectural Shingle
- Year built:1983
- Building area:2,008 sq. ft.
- Lot area:0.1 Acres
Schools
- High school:ALBEMARLE
- Middle school:BURLEY
Utilities
- Water:Public
- Sewer:Public Sewer
Finances and disclosures
- Price:$425,000
- Price per sq. ft.:$201.23
- Tax amount:$3,422 (2024)
New listings near 521 Woodmont Dr
- Coming Soon
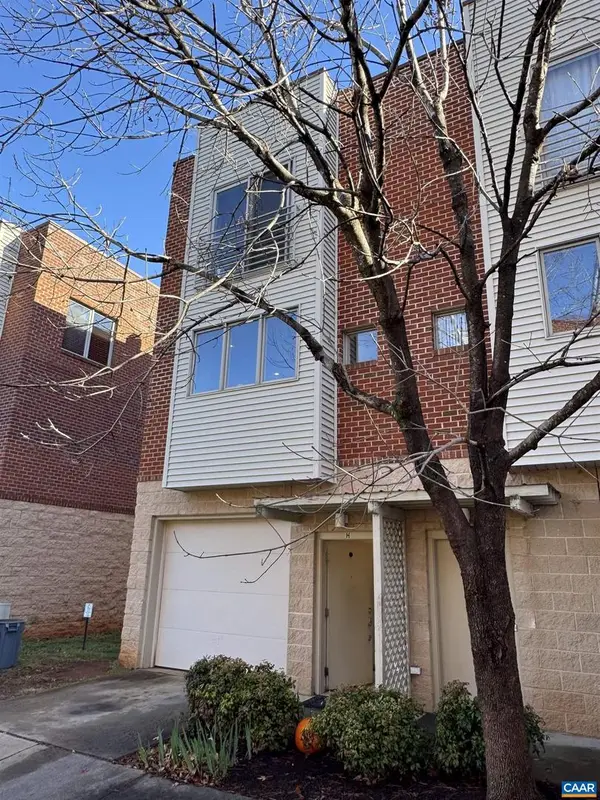 $340,000Coming Soon3 beds 2 baths
$340,000Coming Soon3 beds 2 baths1013 Linden Ave #h, CHARLOTTESVILLE, VA 22902
MLS# 671365Listed by: DOGWOOD REALTY GROUP LLC - New
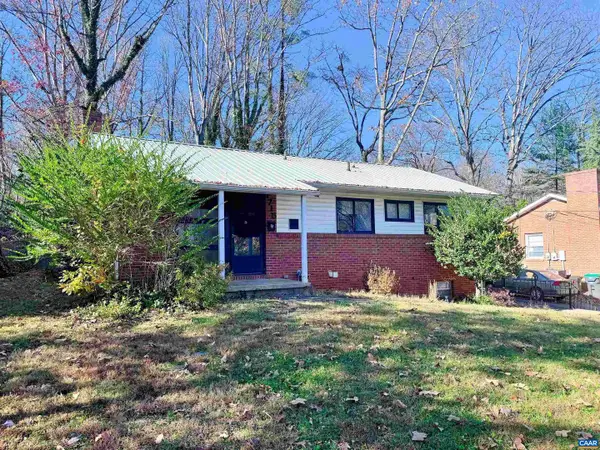 $450,000Active4 beds 2 baths1,866 sq. ft.
$450,000Active4 beds 2 baths1,866 sq. ft.1715 A & B Cherry Ave, CHARLOTTESVILLE, VA 22903
MLS# 671436Listed by: LORING WOODRIFF REAL ESTATE ASSOCIATES 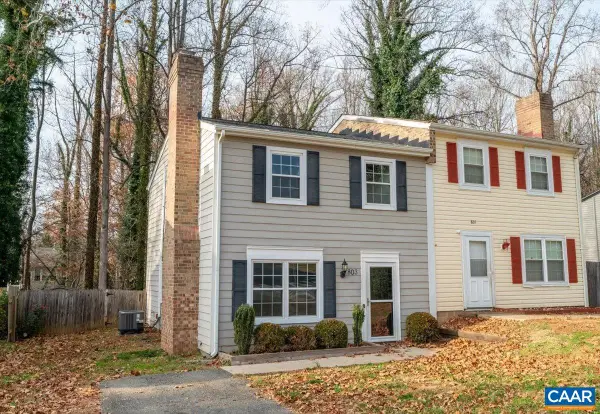 $294,900Pending3 beds 2 baths1,200 sq. ft.
$294,900Pending3 beds 2 baths1,200 sq. ft.803 Orangedale Ave, CHARLOTTESVILLE, VA 22903
MLS# 671398Listed by: KELLER WILLIAMS ALLIANCE - CHARLOTTESVILLE $294,900Pending3 beds 2 baths1,200 sq. ft.
$294,900Pending3 beds 2 baths1,200 sq. ft.803 Orangedale Ave, Charlottesville, VA 22903
MLS# 671398Listed by: KELLER WILLIAMS ALLIANCE - CHARLOTTESVILLE- New
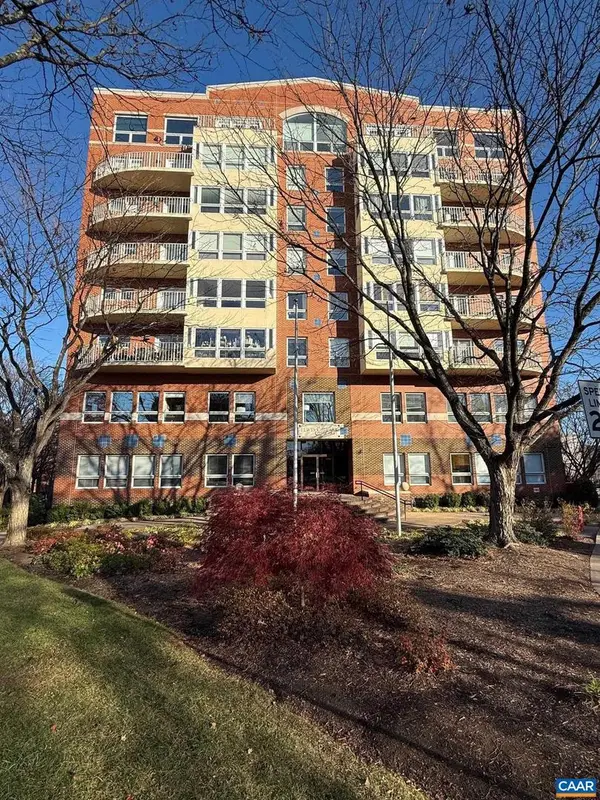 $759,900Active2 beds 3 baths1,525 sq. ft.
$759,900Active2 beds 3 baths1,525 sq. ft.250 West Main St #402, CHARLOTTESVILLE, VA 22902
MLS# 671395Listed by: TODAY'S REALTY CO, LLC 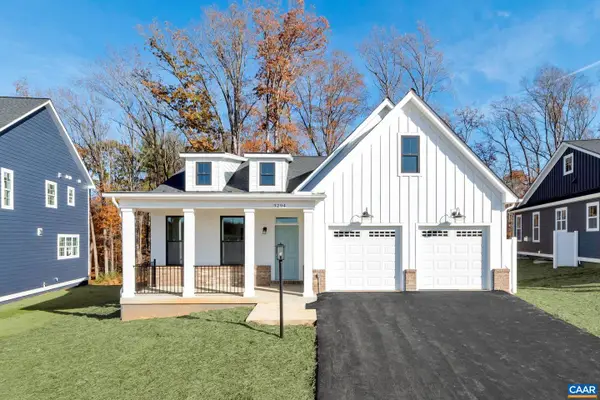 $882,550Pending4 beds 4 baths2,625 sq. ft.
$882,550Pending4 beds 4 baths2,625 sq. ft.27 Steep Rock Pl, CHARLOTTESVILLE, VA 22911
MLS# 671379Listed by: NEST REALTY GROUP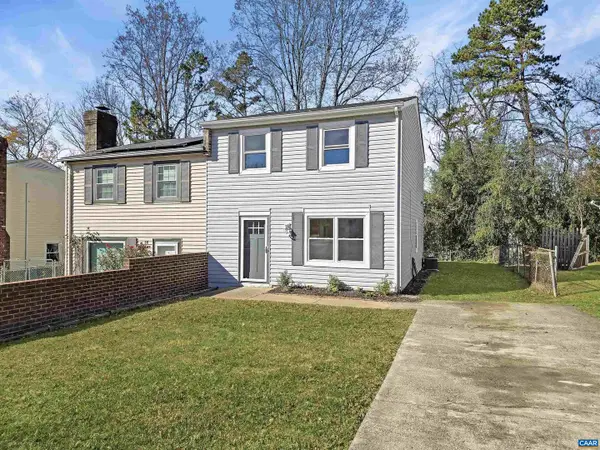 $289,900Pending3 beds 2 baths1,200 sq. ft.
$289,900Pending3 beds 2 baths1,200 sq. ft.809 Prospect Ave, CHARLOTTESVILLE, VA 22903
MLS# 671145Listed by: KELLER WILLIAMS ALLIANCE - CHARLOTTESVILLE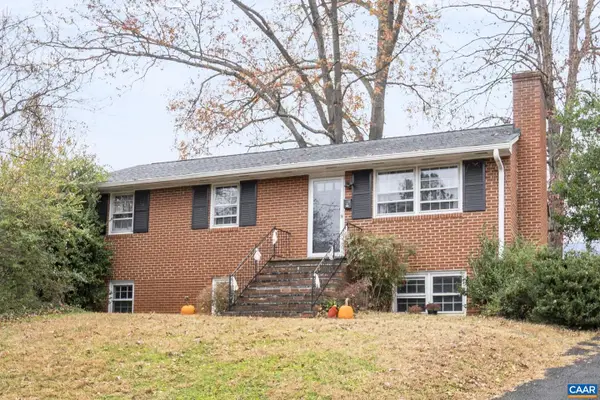 $485,000Pending5 beds 2 baths1,924 sq. ft.
$485,000Pending5 beds 2 baths1,924 sq. ft.116 Olinda Dr, CHARLOTTESVILLE, VA 22903
MLS# 671267Listed by: KELLER WILLIAMS ALLIANCE - CHARLOTTESVILLE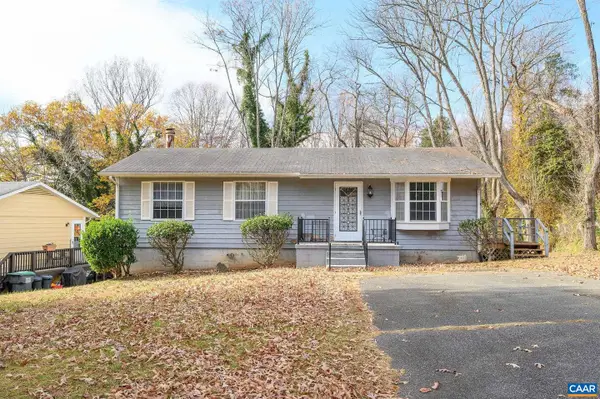 $298,000Pending4 beds 3 baths2,064 sq. ft.
$298,000Pending4 beds 3 baths2,064 sq. ft.202 Hartmans Mill Rd, CHARLOTTESVILLE, VA 22902
MLS# 671262Listed by: NEST REALTY GROUP $507,550Pending3 beds 4 baths1,854 sq. ft.
$507,550Pending3 beds 4 baths1,854 sq. ft.19A Wardell Crest, CHARLOTTESVILLE, VA 22902
MLS# 671225Listed by: NEST REALTY GROUP
