12230 Princess Mary Terrace, Chesterfield, VA 23838
Local realty services provided by:ERA Real Estate Professionals
12230 Princess Mary Terrace,Chesterfield, VA 23838
$615,000
- 4 Beds
- 3 Baths
- 2,790 sq. ft.
- Single family
- Pending
Listed by:kelly dunn
Office:open gate realty group
MLS#:2524323
Source:RV
Price summary
- Price:$615,000
- Price per sq. ft.:$220.43
- Monthly HOA dues:$90
About this home
This Windsor Park gem combines everyday comfort with resort-style living right at home. Step inside to find beautiful RevWood floors flowing throughout much of the first floor, creating a warm and inviting feel. The heart of the home features new appliances that make the kitchen as functional as it is stylish, while a new roof (2021) adds peace of mind for years to come. The first-floor primary suite offers convenience and privacy, while upstairs you’ll find three additional bedrooms plus a versatile loft/rec space—perfect for a playroom, media area, or home office.
But it’s the outdoors that truly sets this property apart. Nestled on over 1.5 acres, the home’s backyard feels like a private resort, anchored by a heated saltwater pool with a brand-new system and filter and safety cover for the winter. Mature plantings frame the space to provide natural privacy, while a screened porch overlooking the pool creates the perfect spot for morning coffee, evening cocktails, or simply relaxing while enjoying the view.
Beyond the property itself, life in Windsor Park comes with a full suite of community amenities. Residents enjoy walking trails, pickleball and tennis courts, a clubhouse, a playground, and even a pond stocked with fish complete with a charming gazebo.
If you’re searching for a home that blends style, function, and an outdoor oasis—plus the benefits of a vibrant community—look no further than 12230 Princess Mary Terrace.
Contact an agent
Home facts
- Year built:1999
- Listing ID #:2524323
- Added:51 day(s) ago
- Updated:November 02, 2025 at 07:48 AM
Rooms and interior
- Bedrooms:4
- Total bathrooms:3
- Full bathrooms:2
- Half bathrooms:1
- Living area:2,790 sq. ft.
Heating and cooling
- Cooling:Central Air
- Heating:Natural Gas, Zoned
Structure and exterior
- Roof:Shingle
- Year built:1999
- Building area:2,790 sq. ft.
- Lot area:1.52 Acres
Schools
- High school:Manchester
- Middle school:Bailey Bridge
- Elementary school:Grange Hall
Utilities
- Water:Public
- Sewer:Septic Tank
Finances and disclosures
- Price:$615,000
- Price per sq. ft.:$220.43
- Tax amount:$4,258 (2024)
New listings near 12230 Princess Mary Terrace
- New
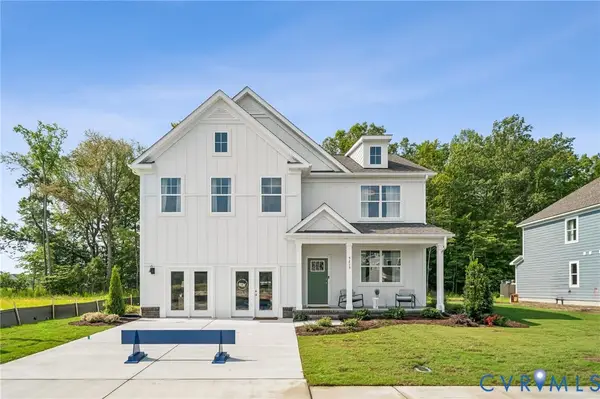 $599,990Active5 beds 3 baths2,511 sq. ft.
$599,990Active5 beds 3 baths2,511 sq. ft.8801 Copperland Drive, Chesterfield, VA 23838
MLS# 2530435Listed by: D R HORTON REALTY OF VIRGINIA, - New
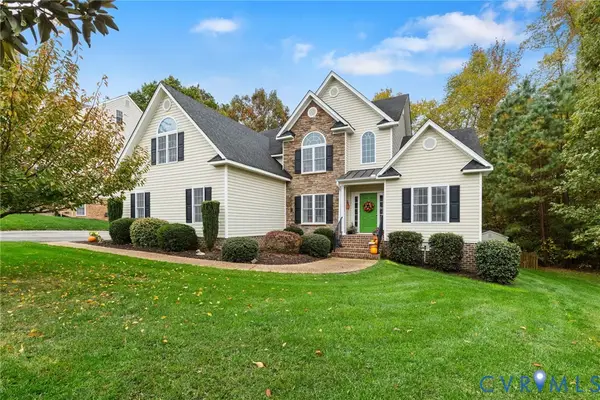 $535,000Active4 beds 3 baths2,664 sq. ft.
$535,000Active4 beds 3 baths2,664 sq. ft.14912 Willow Hill Lane, Chesterfield, VA 23832
MLS# 2530379Listed by: LONG & FOSTER REALTORS - New
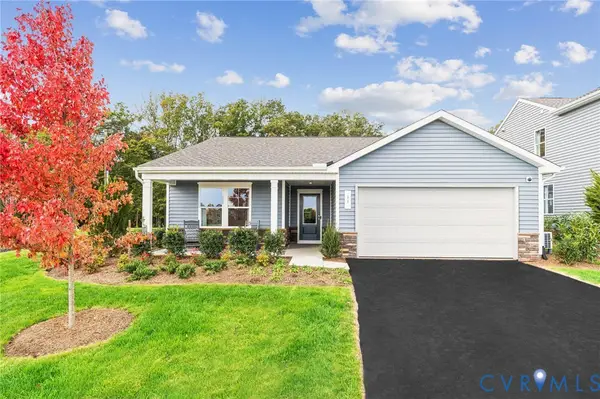 $419,364Active3 beds 2 baths1,554 sq. ft.
$419,364Active3 beds 2 baths1,554 sq. ft.8628 Camerons Ferry Lane, Glen Allen, VA 23060
MLS# 2530413Listed by: SM BROKERAGE LLC - New
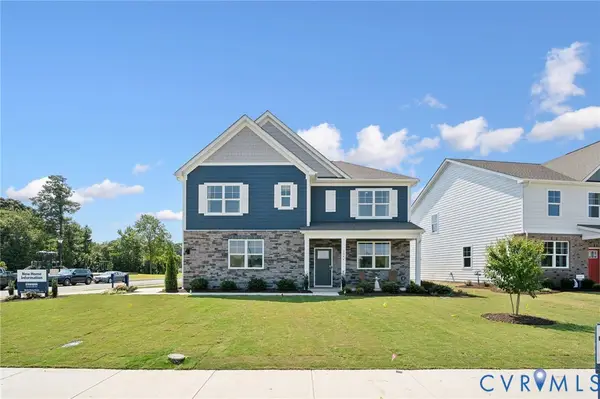 $629,740Active5 beds 3 baths2,511 sq. ft.
$629,740Active5 beds 3 baths2,511 sq. ft.16812 Copperland Point, Chesterfield, VA 23838
MLS# 2530423Listed by: D R HORTON REALTY OF VIRGINIA, - New
 $364,900Active3 beds 3 baths1,544 sq. ft.
$364,900Active3 beds 3 baths1,544 sq. ft.4468 Braden Woods Drive, Chesterfield, VA 23832
MLS# 2529185Listed by: KELLER WILLIAMS REALTY - New
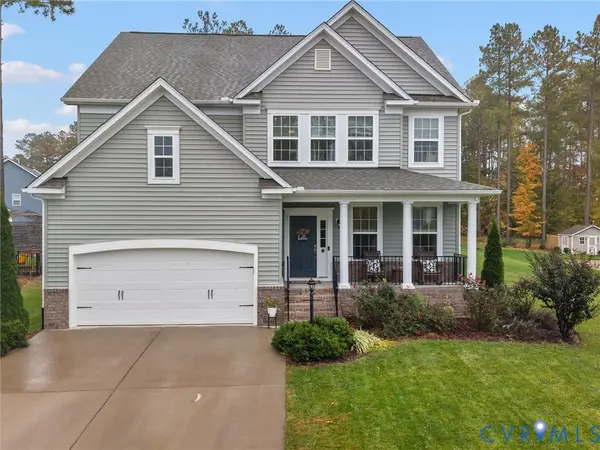 $750,000Active5 beds 4 baths3,605 sq. ft.
$750,000Active5 beds 4 baths3,605 sq. ft.8207 Wolfboro Court, Chesterfield, VA 23832
MLS# 2530307Listed by: REAL BROKER LLC - New
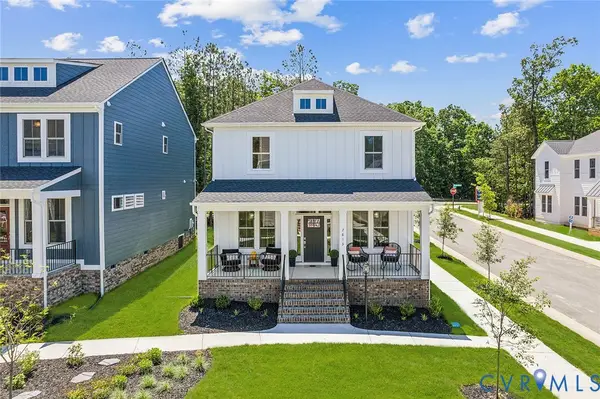 $460,000Active4 beds 4 baths2,688 sq. ft.
$460,000Active4 beds 4 baths2,688 sq. ft.7813 Oak Grove Tree Drive, Chesterfield, VA 23832
MLS# 2530333Listed by: PROVIDENCE HILL REAL ESTATE - Open Sun, 12 to 2pmNew
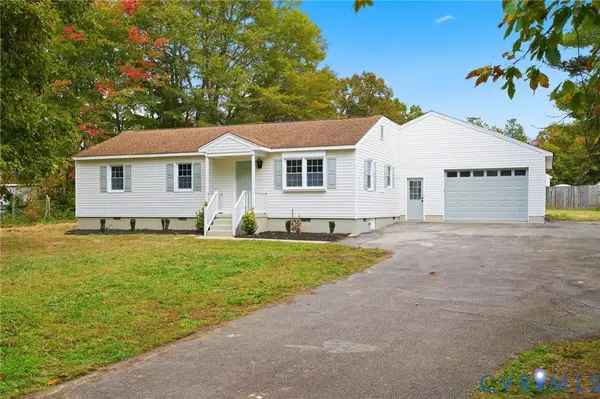 $375,000Active3 beds 2 baths1,409 sq. ft.
$375,000Active3 beds 2 baths1,409 sq. ft.5581 Onnies Drive, Chesterfield, VA 23832
MLS# 2529752Listed by: REAL BROKER LLC - New
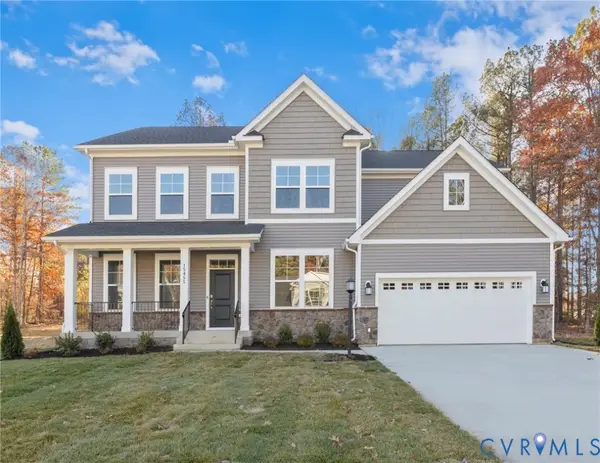 $654,040Active5 beds 5 baths3,885 sq. ft.
$654,040Active5 beds 5 baths3,885 sq. ft.8713 Centerline Drive, Chesterfield, VA 23832
MLS# 2530231Listed by: KEETON & CO REAL ESTATE - New
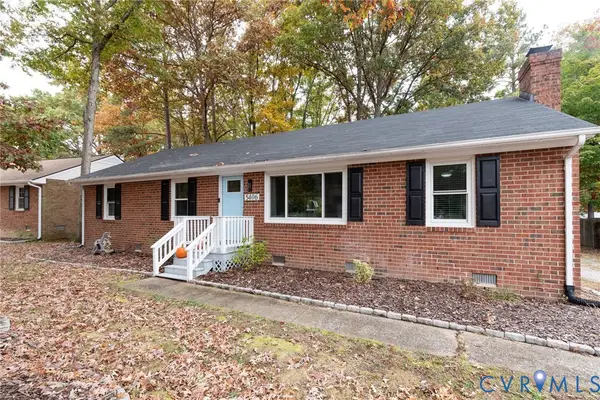 $374,950Active3 beds 3 baths1,377 sq. ft.
$374,950Active3 beds 3 baths1,377 sq. ft.5406 Ridgerun Terrace, Chesterfield, VA 23832
MLS# 2529335Listed by: INVESTORS LAND CO
