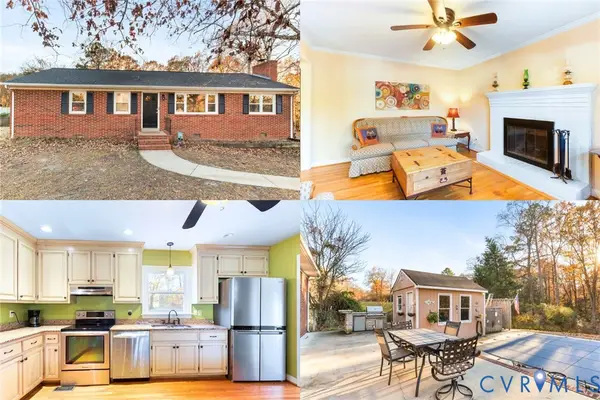18500 River Road, Chesterfield, VA 23838
Local realty services provided by:ERA Real Estate Professionals
18500 River Road,Chesterfield, VA 23838
$570,000
- 3 Beds
- 2 Baths
- 1,984 sq. ft.
- Single family
- Pending
Listed by: debbie squires
Office: full circle realty va
MLS#:2523357
Source:RV
Price summary
- Price:$570,000
- Price per sq. ft.:$287.3
About this home
NEW PRICE! MOVE IN READY! Beautifully wooded 9.79 acres! Country living at its best in Chesterfield Co., beautiful tree-lined driveway approx. 1/3 mile long-leading to a wonderfully secluded low maintenance ALL BRICK rancher. NO HOA restrictions-just the freedom to have horses, plant a garden, raise chickens! As you step into your home you will feel the warmth of the hardwood floors gracing the entry hall and living areas. Entire home FRESHLY PAINTED! The Open Floor Plan provides enjoyment to the kitchen, the living and dining room. The natural lighting and bright kitchen has lots of storage cabinets. The eat-in kitchen becomes the heart of daily life, equipped with Light Birch cabinetry with beautiful wood finishes, and a mini-desk space-perfect for morning coffee. The large Dining room invites gatherings and laughter. ALL APPLIANCES CONVEY. The living room provides access through French doors onto a modest yet charming porch. The living-family room has a brick fireplace AS IS with a wood stove insert. The laundry room is outfitted with generous built-in cabinetry offering both utility and style. Luxurious Primary Bedroom Retreat. Your largest bathroom feels like a personal spa with a generous jet tub and a built-in manufactured marble shower. There are two elegant sinks which provide both functionality and sophistication. The bedrooms, complete with ceiling fans and carpeting offering a peaceful haven. There is a spacious walk-in closet in the primary bedroom. The walk-in crawl space is completely encapsulated with a whole-house dehumidifier, ensuring clean air and structural protection year round. Stay effortlessly connected with Verizon FIOS high-speed internet. Garage is equipped with transfer box for a generator. A large dog pen is located left side of the home. (bit overgrown right now) This 3 Bedroom, 2 Full Bath, 2 Car Garage w/auto door opener, Brick home sitting on 9.79 acres offers serene living yet is fully equipped for new memories.
Contract must say Fireplace AS IS. Pre-Qualification letter.
Contact an agent
Home facts
- Year built:1994
- Listing ID #:2523357
- Added:89 day(s) ago
- Updated:November 20, 2025 at 08:58 AM
Rooms and interior
- Bedrooms:3
- Total bathrooms:2
- Full bathrooms:2
- Living area:1,984 sq. ft.
Heating and cooling
- Cooling:Electric, Heat Pump, Zoned
- Heating:Electric, Heat Pump, Wood, Wood Stove, Zoned
Structure and exterior
- Roof:Composition
- Year built:1994
- Building area:1,984 sq. ft.
- Lot area:9.79 Acres
Schools
- High school:Cosby
- Middle school:Bailey Bridge
- Elementary school:Grange Hall
Utilities
- Water:Well
- Sewer:Septic Tank
Finances and disclosures
- Price:$570,000
- Price per sq. ft.:$287.3
- Tax amount:$3,852 (2024)
New listings near 18500 River Road
- New
 $425,000Active4 beds 3 baths2,040 sq. ft.
$425,000Active4 beds 3 baths2,040 sq. ft.15530 Twisted Cedar Court, Chesterfield, VA 23832
MLS# 2531324Listed by: EXP REALTY LLC - New
 $410,000Active3 beds 3 baths1,758 sq. ft.
$410,000Active3 beds 3 baths1,758 sq. ft.12930 Donegal Drive, Chesterfield, VA 23832
MLS# 2531922Listed by: NEXTHOME ADVANTAGE - Open Sun, 12 to 2pmNew
 $375,000Active3 beds 2 baths1,431 sq. ft.
$375,000Active3 beds 2 baths1,431 sq. ft.5300 Claridge Drive, Chesterfield, VA 23832
MLS# 2530696Listed by: KELLER WILLIAMS REALTY - New
 $385,000Active4 beds 3 baths2,287 sq. ft.
$385,000Active4 beds 3 baths2,287 sq. ft.8902 Duchess Way, Midlothian, VA 23832
MLS# 2531853Listed by: BRADLEY REAL ESTATE, LLC - New
 $375,000Active4 beds 2 baths1,674 sq. ft.
$375,000Active4 beds 2 baths1,674 sq. ft.5359 Qualla Road, Chesterfield, VA 23832
MLS# 2531240Listed by: COMPASS - New
 $438,000Active4 beds 3 baths2,021 sq. ft.
$438,000Active4 beds 3 baths2,021 sq. ft.7125 Lake Caroline Drive, Chesterfield, VA 23832
MLS# 2531828Listed by: LONG & FOSTER REALTORS - New
 $430,000Active3 beds 4 baths2,670 sq. ft.
$430,000Active3 beds 4 baths2,670 sq. ft.7936 Mill River Lane, Chesterfield, VA 23832
MLS# 2531815Listed by: NEUMANN & DUNN REAL ESTATE  $555,470Pending4 beds 3 baths2,547 sq. ft.
$555,470Pending4 beds 3 baths2,547 sq. ft.10339 Qualla Trace Drive, Chesterfield, VA 23832
MLS# 2531771Listed by: HHHUNT REALTY INC- New
 $515,000Active5 beds 3 baths2,708 sq. ft.
$515,000Active5 beds 3 baths2,708 sq. ft.8136 Fedora Drive, Chesterfield, VA 23838
MLS# 2531752Listed by: OPENDOOR BROKERAGE LLC - New
 $505,950Active6 beds 3 baths2,765 sq. ft.
$505,950Active6 beds 3 baths2,765 sq. ft.5307 Qualla Trace Court, Chesterfield, VA 23832
MLS# 2531692Listed by: HHHUNT REALTY INC
