7921 Featherchase Court, Chesterfield, VA 23832
Local realty services provided by:ERA Woody Hogg & Assoc.
7921 Featherchase Court,Chesterfield, VA 23832
$325,000
- 3 Beds
- 3 Baths
- 1,924 sq. ft.
- Single family
- Active
Listed by:joan small
Office:profound property group llc.
MLS#:2519733
Source:RV
Price summary
- Price:$325,000
- Price per sq. ft.:$168.92
- Monthly HOA dues:$24.67
About this home
Come Experience Chesterfield County with miles of biking and hiking trails in local parks and in nature preserves along the James River, animal interactions and adventures for all ages, local restaurants with fresh foods and regionally produced craft beers and wines.
Tucked away in the sought-after Ashbrook community and just off Hull Street and minutes from 288 this Charleston-style home offers the perfect blend of classic character and contemporary living. From the moment you arrive, you’ll be greeted by double front porches that set a warm and inviting tone. The kitchen is a true standout—featuring granite countertops, crisp white cabinetry, and seamless flow into the open concept living and dining areas. The first floor also includes a convenient nook perfect for a mini workspace or play area, a flex space for versatile needs, and hardwood flooring. Just up the staircase lies the spacious primary suite for a peaceful escape with vaulted ceilings, a walk-in closet, en-suite bath, and private balcony. Also Nicely appointed are two additional bedrooms and full guest bath on this level. The walk out Basement completes the home with a den, generous storage options, and garage access. Outdoor Living is easy! A fully fenced backyard perfect for entertaining or letting pets roam free, plentiful Parking with two separate paved driveways, covered front porch, Large Deck for grilling and so much more! Perfect for Anyone, Perfect for You!
Contact an agent
Home facts
- Year built:1998
- Listing ID #:2519733
- Added:54 day(s) ago
- Updated:November 02, 2025 at 03:43 PM
Rooms and interior
- Bedrooms:3
- Total bathrooms:3
- Full bathrooms:2
- Half bathrooms:1
- Living area:1,924 sq. ft.
Heating and cooling
- Cooling:Central Air
- Heating:Electric, Heat Pump
Structure and exterior
- Roof:Shingle
- Year built:1998
- Building area:1,924 sq. ft.
- Lot area:0.24 Acres
Schools
- High school:Cosby
- Middle school:Swift Creek
- Elementary school:Clover Hill
Utilities
- Water:Public
- Sewer:Public Sewer
Finances and disclosures
- Price:$325,000
- Price per sq. ft.:$168.92
- Tax amount:$2,978 (2024)
New listings near 7921 Featherchase Court
- New
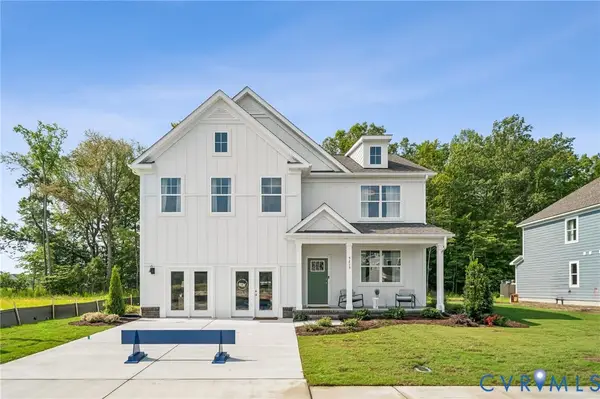 $599,990Active5 beds 3 baths2,511 sq. ft.
$599,990Active5 beds 3 baths2,511 sq. ft.8801 Copperland Drive, Chesterfield, VA 23838
MLS# 2530435Listed by: D R HORTON REALTY OF VIRGINIA, - New
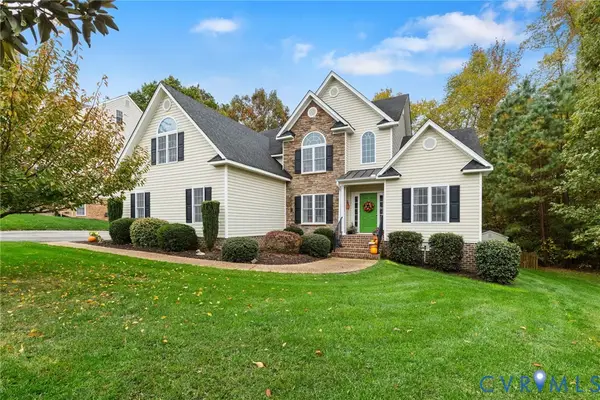 $535,000Active4 beds 3 baths2,664 sq. ft.
$535,000Active4 beds 3 baths2,664 sq. ft.14912 Willow Hill Lane, Chesterfield, VA 23832
MLS# 2530379Listed by: LONG & FOSTER REALTORS - New
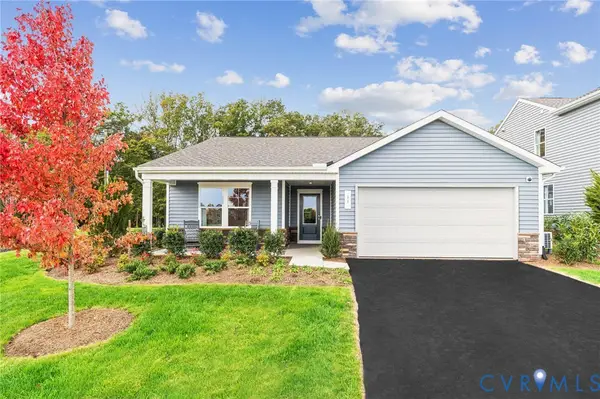 $419,364Active3 beds 2 baths1,554 sq. ft.
$419,364Active3 beds 2 baths1,554 sq. ft.8628 Camerons Ferry Lane, Glen Allen, VA 23060
MLS# 2530413Listed by: SM BROKERAGE LLC - New
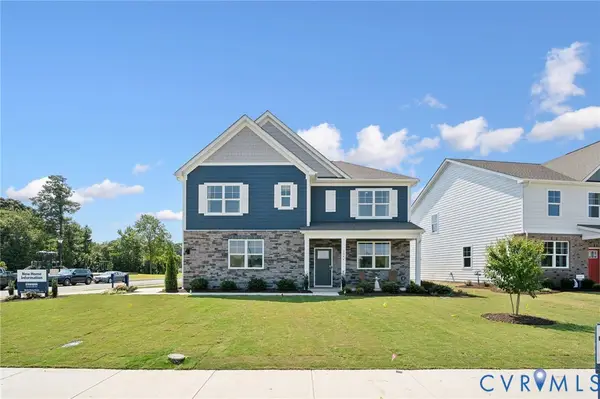 $629,740Active5 beds 3 baths2,511 sq. ft.
$629,740Active5 beds 3 baths2,511 sq. ft.16812 Copperland Point, Chesterfield, VA 23838
MLS# 2530423Listed by: D R HORTON REALTY OF VIRGINIA, - New
 $364,900Active3 beds 3 baths1,544 sq. ft.
$364,900Active3 beds 3 baths1,544 sq. ft.4468 Braden Woods Drive, Chesterfield, VA 23832
MLS# 2529185Listed by: KELLER WILLIAMS REALTY - New
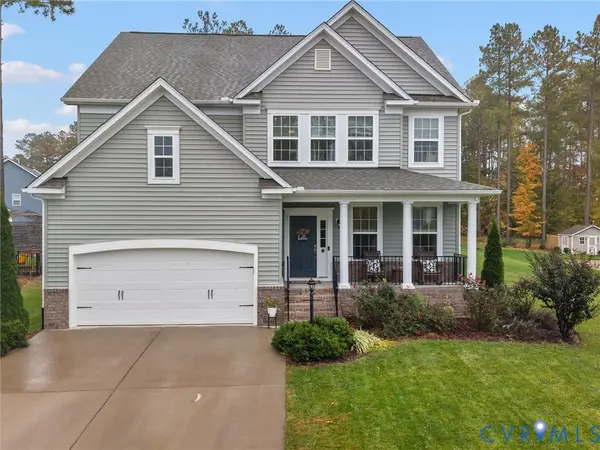 $750,000Active5 beds 4 baths3,605 sq. ft.
$750,000Active5 beds 4 baths3,605 sq. ft.8207 Wolfboro Court, Chesterfield, VA 23832
MLS# 2530307Listed by: REAL BROKER LLC - New
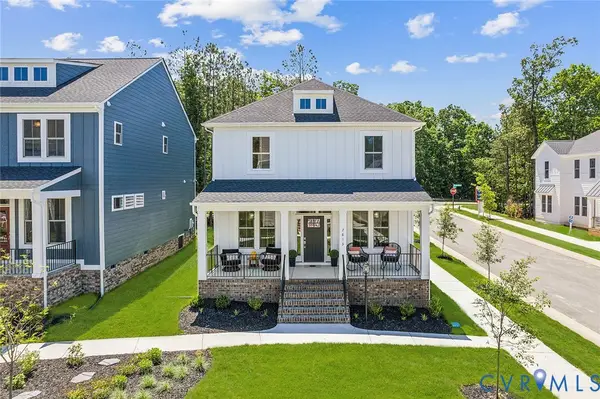 $460,000Active4 beds 4 baths2,688 sq. ft.
$460,000Active4 beds 4 baths2,688 sq. ft.7813 Oak Grove Tree Drive, Chesterfield, VA 23832
MLS# 2530333Listed by: PROVIDENCE HILL REAL ESTATE - Open Sun, 12 to 2pmNew
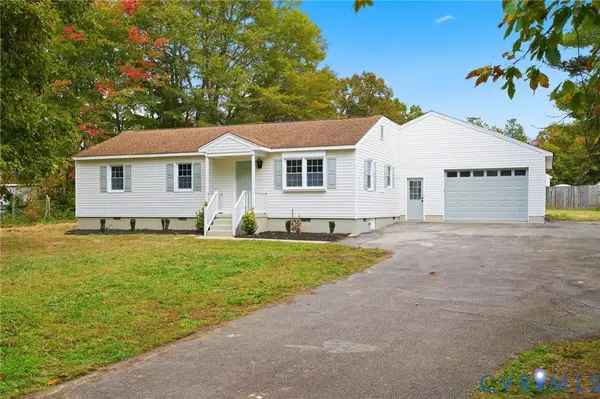 $375,000Active3 beds 2 baths1,409 sq. ft.
$375,000Active3 beds 2 baths1,409 sq. ft.5581 Onnies Drive, Chesterfield, VA 23832
MLS# 2529752Listed by: REAL BROKER LLC - New
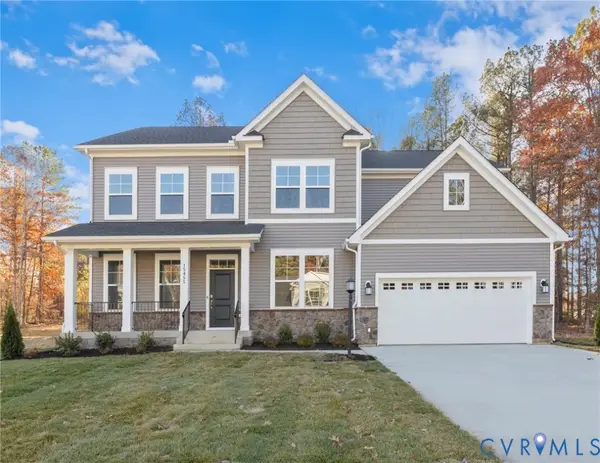 $654,040Active5 beds 5 baths3,885 sq. ft.
$654,040Active5 beds 5 baths3,885 sq. ft.8713 Centerline Drive, Chesterfield, VA 23832
MLS# 2530231Listed by: KEETON & CO REAL ESTATE - New
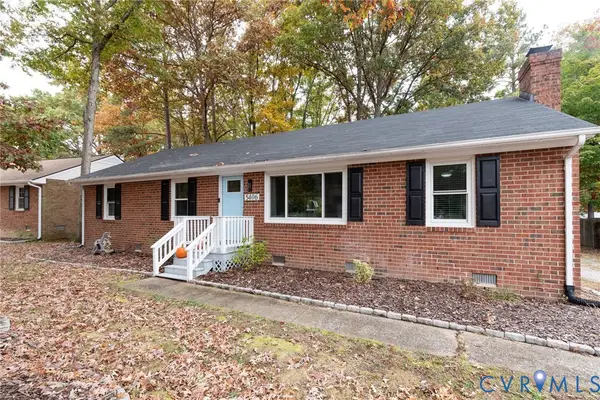 $374,950Active3 beds 3 baths1,377 sq. ft.
$374,950Active3 beds 3 baths1,377 sq. ft.5406 Ridgerun Terrace, Chesterfield, VA 23832
MLS# 2529335Listed by: INVESTORS LAND CO
