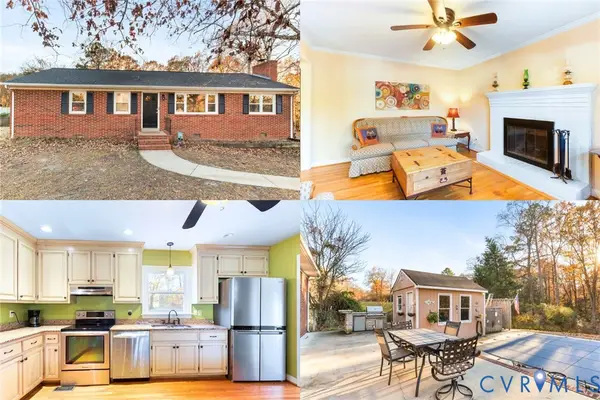8012 Hartridge Drive, Chesterfield, VA 23832
Local realty services provided by:ERA Woody Hogg & Assoc.
8012 Hartridge Drive,Chesterfield, VA 23832
$575,000
- 4 Beds
- 3 Baths
- 2,530 sq. ft.
- Single family
- Pending
Listed by: eric piedra
Office: shaheen ruth martin & fonville
MLS#:2527365
Source:RV
Price summary
- Price:$575,000
- Price per sq. ft.:$227.27
- Monthly HOA dues:$66.67
About this home
Welcome to 8012 Hartridge in Harper's Mill! This Home is just 4-years-old, and offers over 2,500 sq ft of living space with 4 bedrooms and 3 full baths. The eat-in kitchen boasts a LARGE Center island, DESIGNER cabinets, STAINLESS STEEL appliances, a FARMHOUSE Kitchen sink, QUARTZ countertops, herringbone tile backsplash, recessed lighting, a pantry, and a micro-oven wall combo, and flows seamlessly into the Spacious family room with a gas fireplace and windows offering tons of natural lights. The first floor also includes EVP flooring, Colonial trim package, a versatile playroom (or office/formal dining room), and a bedroom with a full bath. Upstairs, the owner's suite offers a walk-in closet and a private ensuite with dual vanities, a soaking tub, and a tiled shower with a frameless glass door and niche. Two additional bedrooms and a spacious loft—ideal as a playroom, bonus space, or office—complete the second level. Laundry Room Conveniently located on 2nd floor. Situated on nearly half an acre, the fenced backyard features a patio and deck, perfect for entertaining or private relaxation. Located close to excellent schools, shopping, and dining, Harper's Mill amenities feature a community pool, clubhouse, walking paths, and playgrounds, providing a wonderful community lifestyle. This is not one to miss!
Contact an agent
Home facts
- Year built:2021
- Listing ID #:2527365
- Added:50 day(s) ago
- Updated:November 20, 2025 at 08:58 AM
Rooms and interior
- Bedrooms:4
- Total bathrooms:3
- Full bathrooms:3
- Living area:2,530 sq. ft.
Heating and cooling
- Cooling:Attic Fan, Central Air, Zoned
- Heating:Electric, Forced Air, Natural Gas, Zoned
Structure and exterior
- Roof:Shingle
- Year built:2021
- Building area:2,530 sq. ft.
- Lot area:0.4 Acres
Schools
- High school:Cosby
- Middle school:Deep Creek
- Elementary school:Winterpock
Utilities
- Water:Public
- Sewer:Public Sewer
Finances and disclosures
- Price:$575,000
- Price per sq. ft.:$227.27
- Tax amount:$4,466 (2025)
New listings near 8012 Hartridge Drive
- New
 $425,000Active4 beds 3 baths2,040 sq. ft.
$425,000Active4 beds 3 baths2,040 sq. ft.15530 Twisted Cedar Court, Chesterfield, VA 23832
MLS# 2531324Listed by: EXP REALTY LLC - New
 $410,000Active3 beds 3 baths1,758 sq. ft.
$410,000Active3 beds 3 baths1,758 sq. ft.12930 Donegal Drive, Chesterfield, VA 23832
MLS# 2531922Listed by: NEXTHOME ADVANTAGE - Open Sun, 12 to 2pmNew
 $375,000Active3 beds 2 baths1,431 sq. ft.
$375,000Active3 beds 2 baths1,431 sq. ft.5300 Claridge Drive, Chesterfield, VA 23832
MLS# 2530696Listed by: KELLER WILLIAMS REALTY - New
 $385,000Active4 beds 3 baths2,287 sq. ft.
$385,000Active4 beds 3 baths2,287 sq. ft.8902 Duchess Way, Midlothian, VA 23832
MLS# 2531853Listed by: BRADLEY REAL ESTATE, LLC - New
 $375,000Active4 beds 2 baths1,674 sq. ft.
$375,000Active4 beds 2 baths1,674 sq. ft.5359 Qualla Road, Chesterfield, VA 23832
MLS# 2531240Listed by: COMPASS - New
 $438,000Active4 beds 3 baths2,021 sq. ft.
$438,000Active4 beds 3 baths2,021 sq. ft.7125 Lake Caroline Drive, Chesterfield, VA 23832
MLS# 2531828Listed by: LONG & FOSTER REALTORS - New
 $430,000Active3 beds 4 baths2,670 sq. ft.
$430,000Active3 beds 4 baths2,670 sq. ft.7936 Mill River Lane, Chesterfield, VA 23832
MLS# 2531815Listed by: NEUMANN & DUNN REAL ESTATE  $555,470Pending4 beds 3 baths2,547 sq. ft.
$555,470Pending4 beds 3 baths2,547 sq. ft.10339 Qualla Trace Drive, Chesterfield, VA 23832
MLS# 2531771Listed by: HHHUNT REALTY INC- New
 $515,000Active5 beds 3 baths2,708 sq. ft.
$515,000Active5 beds 3 baths2,708 sq. ft.8136 Fedora Drive, Chesterfield, VA 23838
MLS# 2531752Listed by: OPENDOOR BROKERAGE LLC - New
 $505,950Active6 beds 3 baths2,765 sq. ft.
$505,950Active6 beds 3 baths2,765 sq. ft.5307 Qualla Trace Court, Chesterfield, VA 23832
MLS# 2531692Listed by: HHHUNT REALTY INC
