13729 Springstone Dr, CLIFTON, VA 20124
Local realty services provided by:ERA Central Realty Group
13729 Springstone Dr,CLIFTON, VA 20124
$925,000
- 4 Beds
- 4 Baths
- - sq. ft.
- Single family
- Sold
Listed by:damon a nicholas
Office:exp realty, llc.
MLS#:VAFX2254744
Source:BRIGHTMLS
Sorry, we are unable to map this address
Price summary
- Price:$925,000
- Monthly HOA dues:$98
About this home
Ready for you now! Charming inside and out, this beautifully updated home features a welcoming front porch with swing and a TOTALLY RENOVATED kitchen at its heart—complete with an expansive center island with bar seating, customized cabinetry including a double pantry with pull-out shelves, and a built-in breakfront accented with glass upper cabinets - just stunning! Gleaming rich hardwoods flow through the main level, while the fenced backyard is an entertainer’s dream with a tiered sun deck, built-in bench seating, and a covered gazebo with a swing. All while backing to total trees! Upstairs, the expansive primary bedroom offers a HUGE walk-in closet and a luxurious renovated bath boasting a standing soaking tub, double sink vanity, and a spa-like walk-in shower with multiple shower heads. Sky-lit hardwood upper landing leads to 3 additional bedrooms and a hall bath. Step into a swashbuckling adventure in this one-of-a-kind finished basement! It's a hand paint mural, by recognized painter Tom Taylor, that recreates the weathered wood and lantern-lit ambiance of an 18th-century pirate ship, setting the tone for high-seas fun. At the center of it all, a three-sided bar—crafted to evoke the charm of an English pub—offers the perfect spot to gather the crew for a drink or two. **We took time to re-carpet the Primary Brm and refinished the entire deck. *** Clifton's LITTLE ROCKY RUN neighborhood offers the unique combination of on-site recreational amenities (3 pools with recreation centers, multiple sport courts, playgrounds, and miles of trails), walkability to schools, and easy access to shopping, dining, and commuter routes creating the perfect setting for highly satisfying everyday living.
Contact an agent
Home facts
- Year built:1986
- Listing ID #:VAFX2254744
- Added:71 day(s) ago
- Updated:September 21, 2025 at 05:52 AM
Rooms and interior
- Bedrooms:4
- Total bathrooms:4
- Full bathrooms:3
- Half bathrooms:1
Heating and cooling
- Cooling:Central A/C
- Heating:Forced Air, Natural Gas
Structure and exterior
- Year built:1986
Schools
- High school:CENTREVILLE
- Middle school:LIBERTY
- Elementary school:UNION MILL
Utilities
- Water:Public
- Sewer:Public Sewer
Finances and disclosures
- Price:$925,000
- Tax amount:$10,829 (2025)
New listings near 13729 Springstone Dr
- New
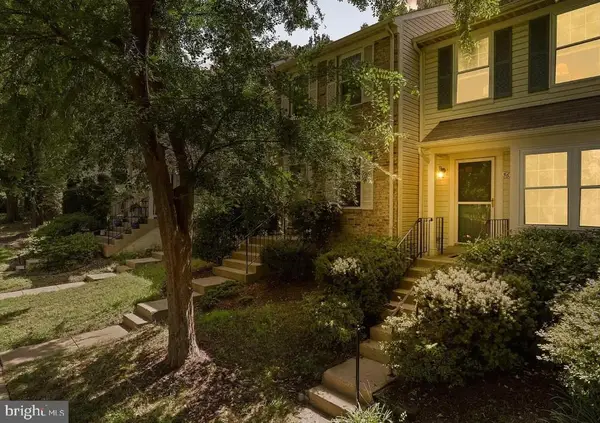 $699,999Active2 beds 3 baths1,506 sq. ft.
$699,999Active2 beds 3 baths1,506 sq. ft.5680 White Dove Ln, CLIFTON, VA 20124
MLS# VAFX2268882Listed by: LISTWITHFREEDOM.COM - Coming Soon
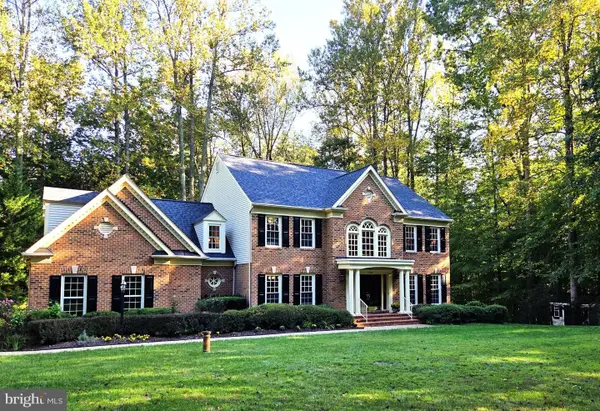 $1,690,000Coming Soon6 beds 6 baths
$1,690,000Coming Soon6 beds 6 baths11901 Chapel Rd, CLIFTON, VA 20124
MLS# VAFX2268386Listed by: LONG & FOSTER REAL ESTATE, INC. - Open Sun, 1 to 3pmNew
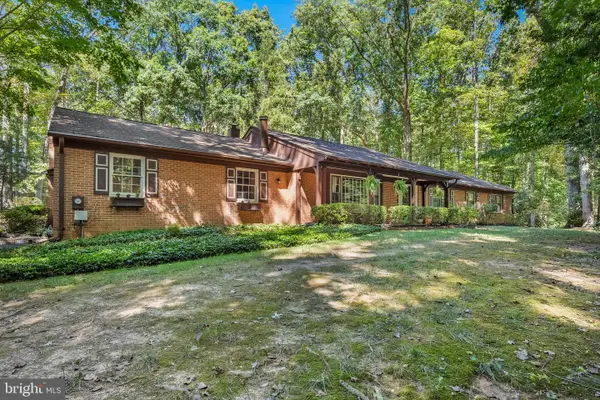 $1,095,000Active4 beds 4 baths3,073 sq. ft.
$1,095,000Active4 beds 4 baths3,073 sq. ft.7408 Maple Branch Rd, CLIFTON, VA 20124
MLS# VAFX2264458Listed by: SAMSON PROPERTIES - Coming Soon
 $1,200,000Coming Soon6 beds 5 baths
$1,200,000Coming Soon6 beds 5 baths5413 Sandy Point Ln, CLIFTON, VA 20124
MLS# VAFX2267948Listed by: TTR SOTHEBY'S INTERNATIONAL REALTY - Open Sun, 2 to 4pmNew
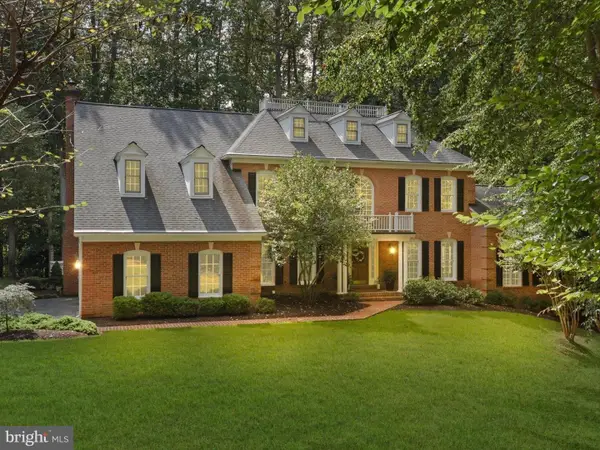 $1,439,990Active4 beds 5 baths4,775 sq. ft.
$1,439,990Active4 beds 5 baths4,775 sq. ft.7515 Tutley Ter, CLIFTON, VA 20124
MLS# VAFX2257382Listed by: RE/MAX ALLEGIANCE - Open Sun, 2 to 4pmNew
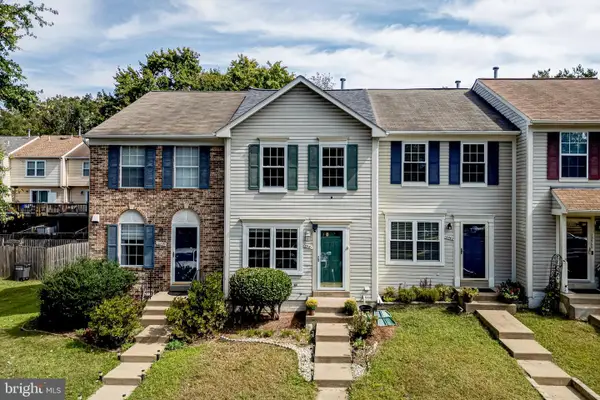 $517,000Active2 beds 2 baths1,373 sq. ft.
$517,000Active2 beds 2 baths1,373 sq. ft.13561 Ruddy Duck Rd, CLIFTON, VA 20124
MLS# VAFX2267914Listed by: FAIRFAX REALTY - Open Sun, 2 to 4pmNew
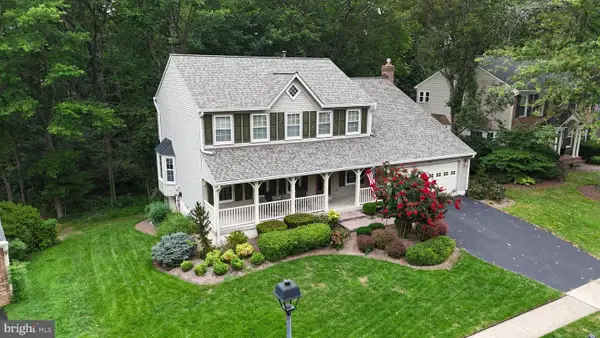 $950,000Active5 beds 4 baths3,264 sq. ft.
$950,000Active5 beds 4 baths3,264 sq. ft.6414 Springhouse Cir, CLIFTON, VA 20124
MLS# VAFX2267530Listed by: EXP REALTY, LLC - Open Sun, 1 to 3pmNew
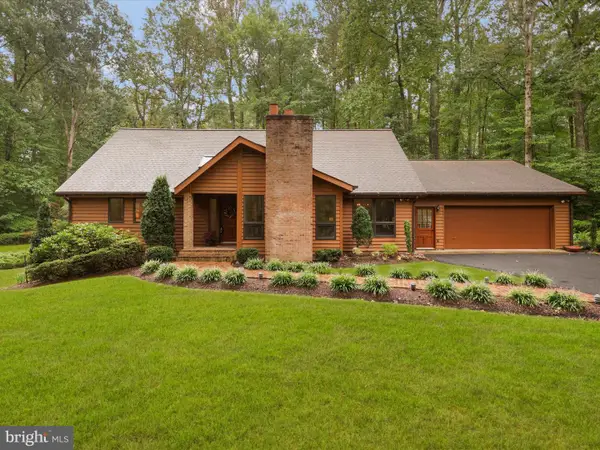 $1,350,000Active5 beds 4 baths4,274 sq. ft.
$1,350,000Active5 beds 4 baths4,274 sq. ft.7293 Pepper Ln, CLIFTON, VA 20124
MLS# VAFX2262590Listed by: RE/MAX ALLEGIANCE - New
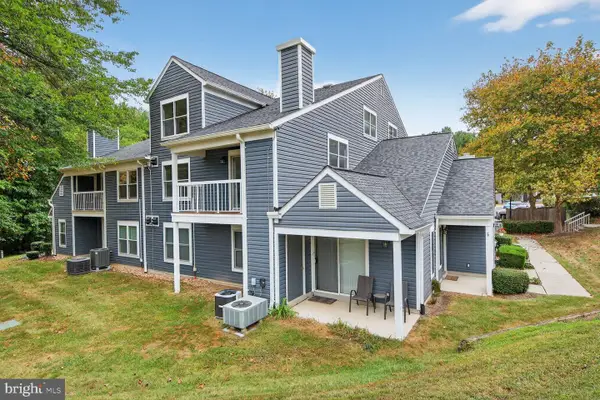 $389,990Active2 beds 2 baths1,092 sq. ft.
$389,990Active2 beds 2 baths1,092 sq. ft.5812 Orchard Hill Ct #5812, CLIFTON, VA 20124
MLS# VAFX2267148Listed by: NEIGHBORHOOD CHOICE REALTY - Open Sun, 1 to 4pmNew
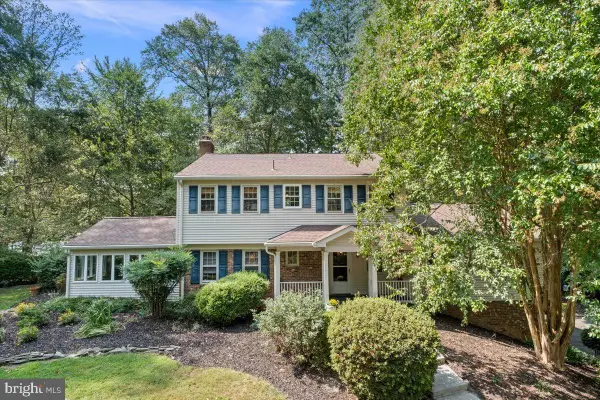 $1,400,000Active5 beds 4 baths3,203 sq. ft.
$1,400,000Active5 beds 4 baths3,203 sq. ft.12421 Henderson Rd, CLIFTON, VA 20124
MLS# VAFX2266334Listed by: LONG & FOSTER REAL ESTATE, INC.
