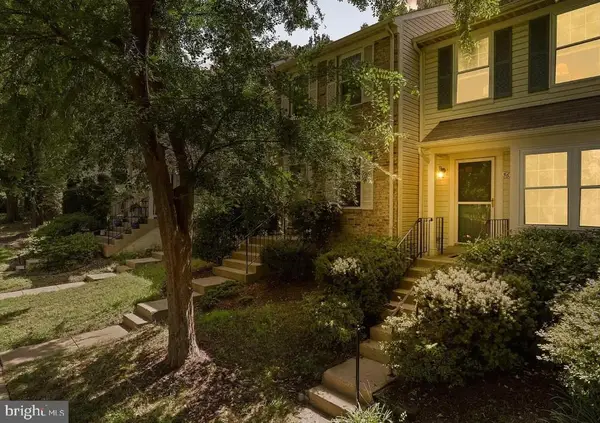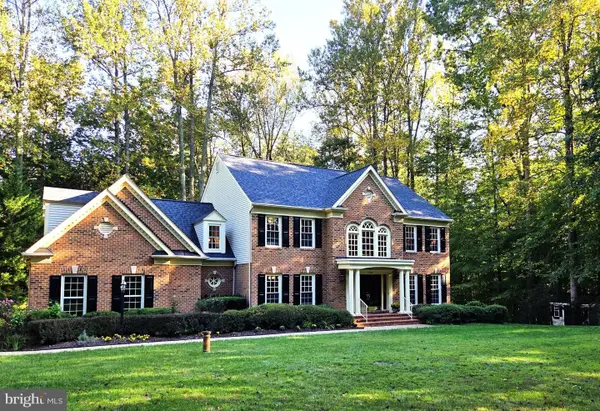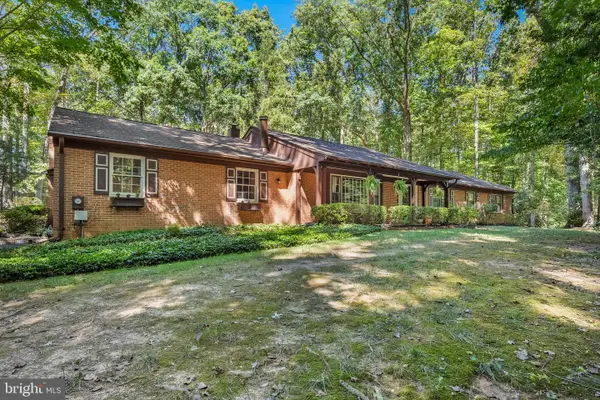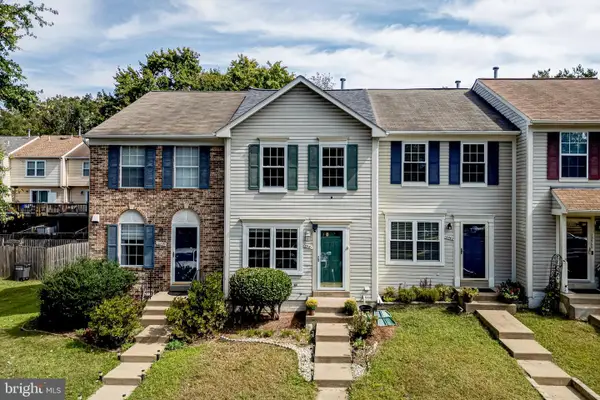7515 Tutley Ter, Clifton, VA 20124
Local realty services provided by:ERA Martin Associates
Listed by:carrie a shokraei
Office:re/max allegiance
MLS#:VAFX2257382
Source:BRIGHTMLS
Price summary
- Price:$1,439,990
- Price per sq. ft.:$301.57
- Monthly HOA dues:$53.33
About this home
Welcome to this beautifully maintained colonial in the highly sought after community of Balmoral Greens in Clifton. Set on a private, wooded, one-acre lot that backs to parkland, this 4 bedroom, 4.5 bath home really shines.
Inside, you’re greeted by a gracious two-story foyer leading to formal living and dining spaces, a sun-filled family room with gas fireplace, a main-level office, powder room and a gorgeous sunroom. The chef-friendly kitchen offers generous counter space, and a breakfast area. It features a brand new refrigerator in 2025 and stainless steel appliances.
There's a spacious rear deck is ideal for BBQing -- or quiet evenings at home.
The primary suite is a retreat of its own, complete with a sitting room, expansive closet, and a large soaking tub in the primary bathroom. Three more bedrooms are located on the upper level, including a flexible upper-level office/bedroom. There's space for everyone. All carpet on the upper level is brand new in August 2025!
The walk-out lower level has another large bedroom with a walk in closet. It has been freshly painted and finished with brand new LVP flooring in August 2025. A large recreation area w/ a bar, two oversized storage rooms, and plenty of natural light make it both practical and inviting.
Washing machine is brand new in 2025. Mudroom updated in Oct 2024 with herringbone slate tile and a farm house utility sink.
The 3-car side load garage has been freshly painted. The home is located off a private cut-du-sac. Did we mention the Westfield Golf Club is nearby?
Lots of updates to the major systems too: 2025 many windows replaced on the 1st and 2nd floors, 2023 Gas furnace the serves the main floor and lower level replaced, 2024 Hot water heater replaced, 2023 New lawn irrigation system control panel installed, 2022 Gas fireplace in Primary bedroom updated, 2021 new Gas fireplace in Family Room and Garbage Disposal, 2019 Roof & Gutters replaced, 2019 Gutter helmet installed, 2018 Driveway repaved and sealed (adding 2' of thickness), 2017 exterior Brick sidewalk installed and 2016 Kitchen remodeled.
The home is owned by a designer and has stunning touches throughout. It's close to all the major commuting routes, including I-66, the Fairfax County Parkway, shopping in nearby Centreville and Burke and so much more!! The icing on the cake?? It's close to the charming town of Clifton and all its restaurants and shops. Get ready to be wowed!!
Contact an agent
Home facts
- Year built:1998
- Listing ID #:VAFX2257382
- Added:11 day(s) ago
- Updated:September 29, 2025 at 07:35 AM
Rooms and interior
- Bedrooms:4
- Total bathrooms:5
- Full bathrooms:4
- Half bathrooms:1
- Living area:4,775 sq. ft.
Heating and cooling
- Cooling:Central A/C, Zoned
- Heating:Electric, Forced Air, Humidifier, Natural Gas, Zoned
Structure and exterior
- Roof:Asphalt
- Year built:1998
- Building area:4,775 sq. ft.
- Lot area:1.04 Acres
Schools
- High school:CENTREVILLE
- Middle school:LIBERTY
- Elementary school:UNION MILL
Utilities
- Water:Public
- Sewer:Septic Pump
Finances and disclosures
- Price:$1,439,990
- Price per sq. ft.:$301.57
- Tax amount:$14,305 (2025)
New listings near 7515 Tutley Ter
- Coming Soon
 $939,980Coming Soon5 beds 4 baths
$939,980Coming Soon5 beds 4 baths13633 Union Village Cir, CLIFTON, VA 20124
MLS# VAFX2270026Listed by: LPT REALTY, LLC - Coming Soon
 $1,299,900Coming Soon4 beds 4 baths
$1,299,900Coming Soon4 beds 4 baths12409 Clifton Hunt Dr, CLIFTON, VA 20124
MLS# VAFX2269594Listed by: METRO HOUSE - Coming SoonOpen Fri, 5 to 7pm
 $1,125,000Coming Soon5 beds 5 baths
$1,125,000Coming Soon5 beds 5 baths13824 Foggy Hills Ct, CLIFTON, VA 20124
MLS# VAFX2266244Listed by: KELLER WILLIAMS FAIRFAX GATEWAY - Coming Soon
 $900,000Coming Soon4 beds 3 baths
$900,000Coming Soon4 beds 3 baths6218 Stonehunt Pl, CLIFTON, VA 20124
MLS# VAFX2268978Listed by: SAMSON PROPERTIES - New
 $699,999Active2 beds 3 baths1,506 sq. ft.
$699,999Active2 beds 3 baths1,506 sq. ft.5680 White Dove Ln, CLIFTON, VA 20124
MLS# VAFX2268882Listed by: LISTWITHFREEDOM.COM - New
 $1,690,000Active6 beds 6 baths5,534 sq. ft.
$1,690,000Active6 beds 6 baths5,534 sq. ft.11901 Chapel Rd, CLIFTON, VA 20124
MLS# VAFX2268386Listed by: LONG & FOSTER REAL ESTATE, INC.  $1,095,000Pending4 beds 4 baths3,073 sq. ft.
$1,095,000Pending4 beds 4 baths3,073 sq. ft.7408 Maple Branch Rd, CLIFTON, VA 20124
MLS# VAFX2264458Listed by: SAMSON PROPERTIES $1,200,000Pending6 beds 5 baths4,021 sq. ft.
$1,200,000Pending6 beds 5 baths4,021 sq. ft.5413 Sandy Point Ln, CLIFTON, VA 20124
MLS# VAFX2267948Listed by: TTR SOTHEBY'S INTERNATIONAL REALTY $517,000Active2 beds 2 baths1,373 sq. ft.
$517,000Active2 beds 2 baths1,373 sq. ft.13561 Ruddy Duck Rd, CLIFTON, VA 20124
MLS# VAFX2267914Listed by: FAIRFAX REALTY
