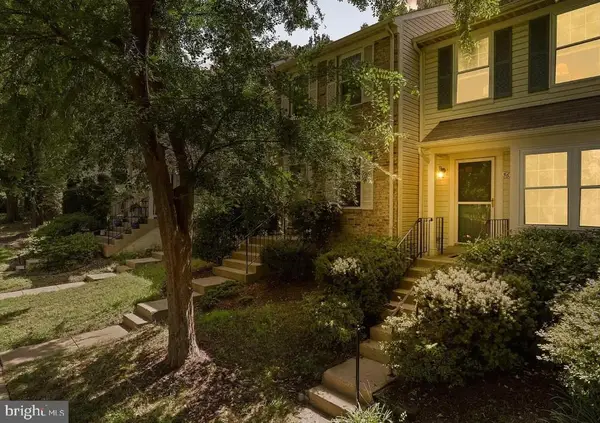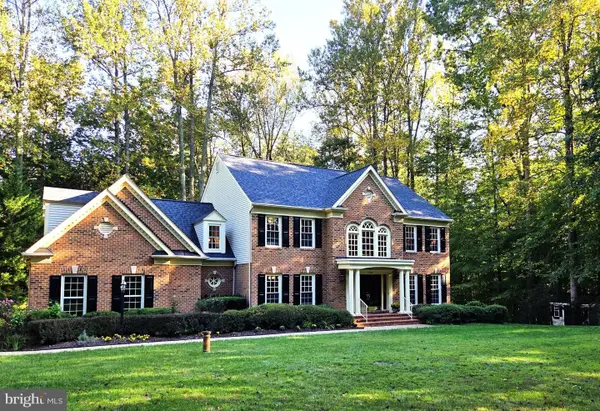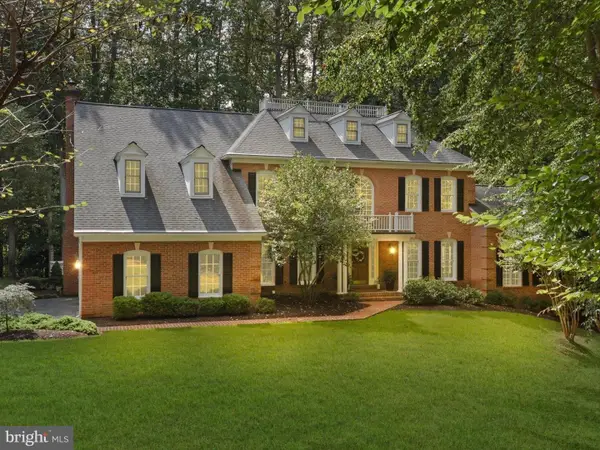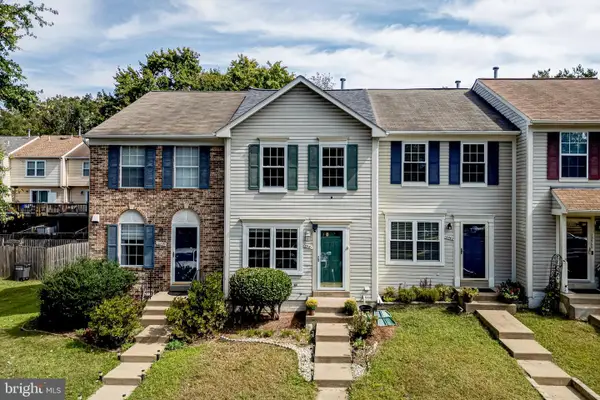7408 Maple Branch Rd, Clifton, VA 20124
Local realty services provided by:ERA Central Realty Group
7408 Maple Branch Rd,Clifton, VA 20124
$1,095,000
- 4 Beds
- 4 Baths
- 3,073 sq. ft.
- Single family
- Pending
Listed by:jack d work
Office:samson properties
MLS#:VAFX2264458
Source:BRIGHTMLS
Price summary
- Price:$1,095,000
- Price per sq. ft.:$356.33
About this home
An Enchanting, large all brick, one level rambler, boasting an attached two car garage! All wrapped in a 5.5 acre, spectacular lot! Welcome to Clifton VA's country living, yet a 10 to 17 mile drive to Tysons Corner or Downtown DC or North Arlington! Just Minutes Reston VA. The owners of 50 years have enjoyed Horses, gardens, owls, humming birds, flora and fauna galore as well as Virginia's amazing seasons! Now it is ready for the next generation +. Bring your vision, style sand taste to this "ready for the next 50 years" charming home. A Great horse property with a three stable barn w/ loft. (Or its a really cool club house, garden shed) . Fenced pastures, and secluded patios and gardens adorn the property! Custom & formidably built to stay.... approx. 3100 finished s.f., boasting solid all sides brick, a approx 11 year old architectural tab roof, 2 fireplaces, new hot water heater( September '25) one year old furnace ( two zones for both HV & AC) and a 21 year old Kitchen with new dishwasher ( August '25 ), subzero refrigerator, convection cooktop and double wall ovens. A large center kitchen island is enhanced by two large overhead skylights. A Cozy breakfast room off kitchen is meant to enjoy the surrounding nature.... Walk out the French doors to a rear all brick patio, Steps from a stocked Koi pond with waterfall and open, level rear yard. Family room off the kitchen with fireplace, and a professional office with built-ins. Notice the Colonial sold oak doors and windows with etched glass! A large primary bedroom with private full bath, new plush carpeting in the formal living room and bedrooms. The original custom builder left the rear yard "open space'" off the patio purposefully, for a future pool! The well and septic systems have been cared for and diligently maintained. See the 3D virtual tour! Utility Easements are through a portion of the land, and its a 70% wooded lot, featuring majestic, towering hardwoods, variety perennials, and a mix of evergreen and various deciduous. No HOA , Large driveway for additional vehicles or recreational toys! plenty of room for a second stand alone garage. Minutes to down Historical Clifton. 15 minute drive to Ft Belvoir and I-95 to 395. A true must see!
Contact an agent
Home facts
- Year built:1967
- Listing ID #:VAFX2264458
- Added:10 day(s) ago
- Updated:September 29, 2025 at 07:35 AM
Rooms and interior
- Bedrooms:4
- Total bathrooms:4
- Full bathrooms:2
- Half bathrooms:2
- Living area:3,073 sq. ft.
Heating and cooling
- Cooling:Central A/C, Zoned
- Heating:Electric, Forced Air, Oil
Structure and exterior
- Roof:Architectural Shingle
- Year built:1967
- Building area:3,073 sq. ft.
- Lot area:5.56 Acres
Schools
- High school:ROBINSON SECONDARY SCHOOL
- Elementary school:FAIRVIEW
Utilities
- Water:Well
- Sewer:Private Septic Tank
Finances and disclosures
- Price:$1,095,000
- Price per sq. ft.:$356.33
- Tax amount:$12,343 (2025)
New listings near 7408 Maple Branch Rd
- Coming Soon
 $939,980Coming Soon5 beds 4 baths
$939,980Coming Soon5 beds 4 baths13633 Union Village Cir, CLIFTON, VA 20124
MLS# VAFX2270026Listed by: LPT REALTY, LLC - Coming Soon
 $1,299,900Coming Soon4 beds 4 baths
$1,299,900Coming Soon4 beds 4 baths12409 Clifton Hunt Dr, CLIFTON, VA 20124
MLS# VAFX2269594Listed by: METRO HOUSE - Coming SoonOpen Fri, 5 to 7pm
 $1,125,000Coming Soon5 beds 5 baths
$1,125,000Coming Soon5 beds 5 baths13824 Foggy Hills Ct, CLIFTON, VA 20124
MLS# VAFX2266244Listed by: KELLER WILLIAMS FAIRFAX GATEWAY - Coming Soon
 $900,000Coming Soon4 beds 3 baths
$900,000Coming Soon4 beds 3 baths6218 Stonehunt Pl, CLIFTON, VA 20124
MLS# VAFX2268978Listed by: SAMSON PROPERTIES - New
 $699,999Active2 beds 3 baths1,506 sq. ft.
$699,999Active2 beds 3 baths1,506 sq. ft.5680 White Dove Ln, CLIFTON, VA 20124
MLS# VAFX2268882Listed by: LISTWITHFREEDOM.COM - New
 $1,690,000Active6 beds 6 baths5,534 sq. ft.
$1,690,000Active6 beds 6 baths5,534 sq. ft.11901 Chapel Rd, CLIFTON, VA 20124
MLS# VAFX2268386Listed by: LONG & FOSTER REAL ESTATE, INC.  $1,200,000Pending6 beds 5 baths4,021 sq. ft.
$1,200,000Pending6 beds 5 baths4,021 sq. ft.5413 Sandy Point Ln, CLIFTON, VA 20124
MLS# VAFX2267948Listed by: TTR SOTHEBY'S INTERNATIONAL REALTY $1,439,990Pending4 beds 5 baths4,775 sq. ft.
$1,439,990Pending4 beds 5 baths4,775 sq. ft.7515 Tutley Ter, CLIFTON, VA 20124
MLS# VAFX2257382Listed by: RE/MAX ALLEGIANCE $517,000Active2 beds 2 baths1,373 sq. ft.
$517,000Active2 beds 2 baths1,373 sq. ft.13561 Ruddy Duck Rd, CLIFTON, VA 20124
MLS# VAFX2267914Listed by: FAIRFAX REALTY
