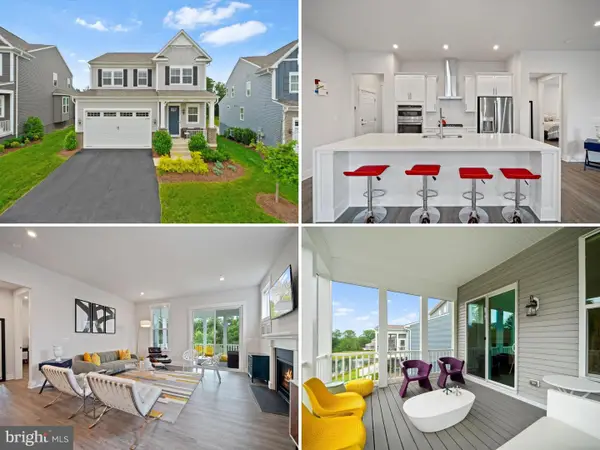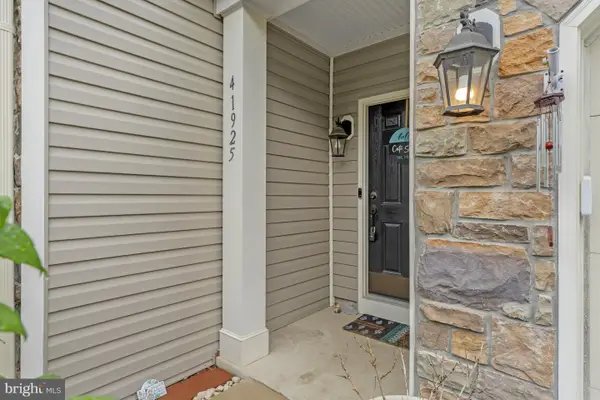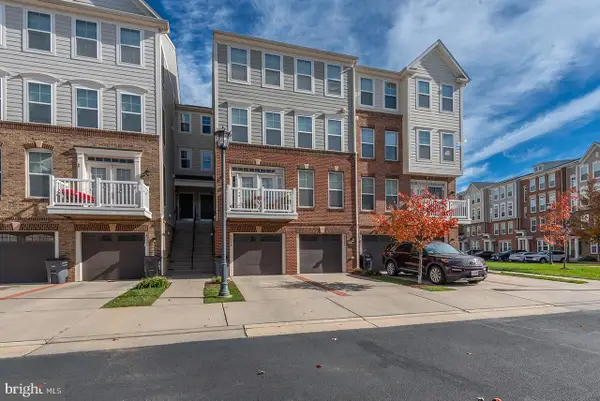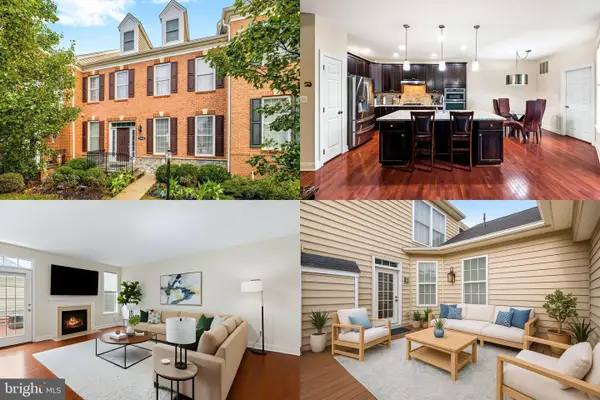Homesite 1007 Cloongee Ter, Dulles, VA 20166
Local realty services provided by:O'BRIEN REALTY ERA POWERED
Homesite 1007 Cloongee Ter,Dulles, VA 20166
$569,990
- 3 Beds
- 3 Baths
- 1,619 sq. ft.
- Townhouse
- Active
Upcoming open houses
- Sat, Nov 1511:00 am - 04:00 pm
- Sun, Nov 1611:00 am - 04:00 pm
Listed by: brittany d newman
Office: drb group realty, llc.
MLS#:VALO2098528
Source:BRIGHTMLS
Price summary
- Price:$569,990
- Price per sq. ft.:$352.06
- Monthly HOA dues:$53
About this home
**OFFERING UP TO 20K IN CLOSING COST ASSISTANCE WITH USE OF APPROVED LENDER AND TITLE.**
Discover the Rosslyn floor plan, a perfect blend of style, comfort, and functionality designed for modern living. Located in the sought-after Kincora community, this low-maintenance, 2-level condo offers both a welcoming front entrance and private access through the rear 1-car garage. The main level is thoughtfully designed with a rear kitchen featuring a spacious pantry and peninsula island, providing open views to the expansive great room. A conveniently located powder room adds to the ease and comfort of this space. Upstairs, the luxurious primary suite stands out with two separate walk-in closets and an ensuite bathroom that includes a dual sink vanity, walk-in shower with a seat, and private water closet. The second level also includes two generously sized secondary bedrooms, a full bathroom with a dual sink vanity, a conveniently placed laundry area, and a large walk-in storage area to meet all your storage needs. This home includes a charming deck off the secondary bedroom. Move-in ready by late Fall 2025, this home combines modern design with practical features, making it the perfect space for any lifestyle. *Photos may not be of actual home. Photos may be of similar home/floorplan if home is under construction or if this is a base price listing.
Contact an agent
Home facts
- Year built:2025
- Listing ID #:VALO2098528
- Added:164 day(s) ago
- Updated:November 13, 2025 at 02:39 PM
Rooms and interior
- Bedrooms:3
- Total bathrooms:3
- Full bathrooms:2
- Half bathrooms:1
- Living area:1,619 sq. ft.
Heating and cooling
- Cooling:Central A/C, Programmable Thermostat
- Heating:Forced Air, Natural Gas, Programmable Thermostat
Structure and exterior
- Roof:Architectural Shingle
- Year built:2025
- Building area:1,619 sq. ft.
Schools
- High school:RIVERSIDE
- Middle school:BELMONT RIDGE
- Elementary school:STEUART W. WELLER
Utilities
- Water:Public
- Sewer:Public Sewer
Finances and disclosures
- Price:$569,990
- Price per sq. ft.:$352.06
New listings near Homesite 1007 Cloongee Ter
- New
 $525,000Active3 beds 3 baths2,652 sq. ft.
$525,000Active3 beds 3 baths2,652 sq. ft.25381 Patriot Ter, ALDIE, VA 20105
MLS# VALO2110982Listed by: KELLER WILLIAMS REALTY - New
 $945,000Active4 beds 4 baths3,553 sq. ft.
$945,000Active4 beds 4 baths3,553 sq. ft.43441 Bettys Farm Dr, CHANTILLY, VA 20152
MLS# VALO2110858Listed by: METRO HOUSE - New
 $1,499,000Active4 beds 5 baths5,831 sq. ft.
$1,499,000Active4 beds 5 baths5,831 sq. ft.Address Withheld By Seller, STERLING, VA 20166
MLS# VALO2106788Listed by: BERKSHIRE HATHAWAY HOMESERVICES HOMESALE REALTY - New
 $734,400Active3 beds 3 baths2,686 sq. ft.
$734,400Active3 beds 3 baths2,686 sq. ft.41925 Moreland Mine Ter, ALDIE, VA 20105
MLS# VALO2110702Listed by: SAMSON PROPERTIES  $560,000Pending3 beds 4 baths1,650 sq. ft.
$560,000Pending3 beds 4 baths1,650 sq. ft.42643 Homefront Ter, CHANTILLY, VA 20152
MLS# VALO2110710Listed by: EXP REALTY, LLC- Open Sat, 1 to 3pmNew
 $1,289,500Active5 beds 5 baths4,894 sq. ft.
$1,289,500Active5 beds 5 baths4,894 sq. ft.43356 Hillpark St, CHANTILLY, VA 20152
MLS# VALO2108288Listed by: KW UNITED - Open Sat, 1 to 3pmNew
 $1,174,990Active4 beds 4 baths4,393 sq. ft.
$1,174,990Active4 beds 4 baths4,393 sq. ft.25416 Carrington Dr, CHANTILLY, VA 20152
MLS# VALO2110422Listed by: EXP REALTY, LLC - New
 $549,900Active3 beds 4 baths2,208 sq. ft.
$549,900Active3 beds 4 baths2,208 sq. ft.43376 Town Gate Sq, CHANTILLY, VA 20152
MLS# VALO2110588Listed by: IKON REALTY - New
 $925,000Active3 beds 4 baths4,688 sq. ft.
$925,000Active3 beds 4 baths4,688 sq. ft.23052 Sunbury St, ASHBURN, VA 20148
MLS# VALO2104040Listed by: KELLER WILLIAMS REALTY - Coming Soon
 $824,900Coming Soon4 beds 4 baths
$824,900Coming Soon4 beds 4 baths26005 Hartwood Dr, CHANTILLY, VA 20152
MLS# VALO2110130Listed by: SAMSON PROPERTIES
