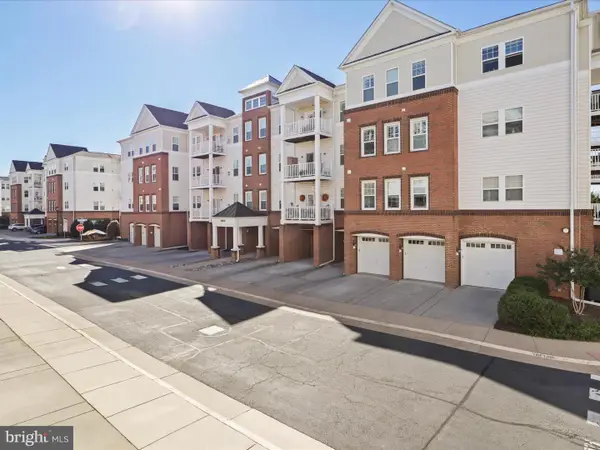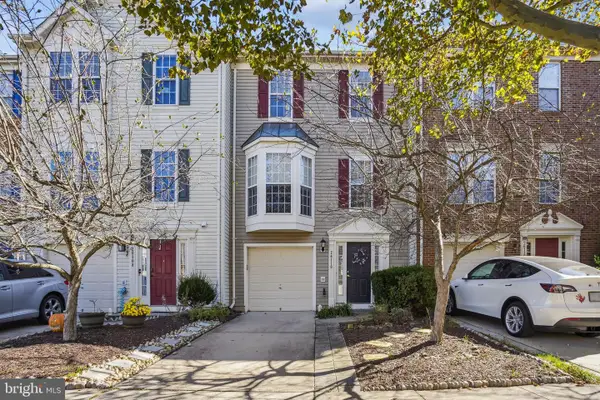Homesite 613 Drowes Ter, Dulles, VA 20166
Local realty services provided by:ERA Reed Realty, Inc.
Homesite 613 Drowes Ter,Dulles, VA 20166
$599,990
- 3 Beds
- 3 Baths
- 1,639 sq. ft.
- Townhouse
- Pending
Listed by:brittany d newman
Office:drb group realty, llc.
MLS#:VALO2102704
Source:BRIGHTMLS
Price summary
- Price:$599,990
- Price per sq. ft.:$366.07
- Monthly HOA dues:$53
About this home
**OFFERING UP TO 20K IN CLOSING COST ASSISTANCE WITH USE OF PREFERRED LENDER AND TITLE.**
Experience the perfect combination of serene views, thoughtful upgrades, and unbeatable convenience in this spacious two-level end-unit condo featuring 3 bedrooms, 2.5 bathrooms, and an open, light-filled layout. Enjoy peaceful, front-facing views of a protected nature preserve and relax on your private rear cantilever deck—perfect for morning coffee or quiet evenings. Inside, the upgraded kitchen showcases premium KitchenAid gas appliances, sleek finishes, and ample workspace for cooking and entertaining. Upstairs, you’ll find three generously sized bedrooms, including a primary suite with a private bath. As an end unit, this home offers extra windows for enhanced natural light throughout. Parking is easy with a one-car garage and private driveway. Set in a developing mixed-use town center community, you'll be just 2.5 miles from One Loudoun and 3.6 miles from Dulles Airport and the Metro—offering quick access to dining, shopping, entertainment, and regional travel. This is low-maintenance living at its best, combining natural beauty, modern features, and an unbeatable location. *Photos may not be of actual home. Photos may be of similar home/floorplan if home is under construction or if this is a base price listing
Contact an agent
Home facts
- Year built:2025
- Listing ID #:VALO2102704
- Added:70 day(s) ago
- Updated:September 29, 2025 at 07:35 AM
Rooms and interior
- Bedrooms:3
- Total bathrooms:3
- Full bathrooms:2
- Half bathrooms:1
- Living area:1,639 sq. ft.
Heating and cooling
- Cooling:Central A/C, Programmable Thermostat
- Heating:Forced Air, Natural Gas, Programmable Thermostat
Structure and exterior
- Roof:Architectural Shingle
- Year built:2025
- Building area:1,639 sq. ft.
Schools
- High school:RIVERSIDE
- Middle school:BELMONT RIDGE
- Elementary school:STEUART W. WELLER
Utilities
- Water:Public
- Sewer:Public Sewer
Finances and disclosures
- Price:$599,990
- Price per sq. ft.:$366.07
New listings near Homesite 613 Drowes Ter
- Coming Soon
 $1,100,000Coming Soon4 beds 4 baths
$1,100,000Coming Soon4 beds 4 baths42276 Magistrate Ct, CHANTILLY, VA 20152
MLS# VALO2105762Listed by: RE/MAX GATEWAY, LLC - New
 $650,000Active3 beds 3 baths2,262 sq. ft.
$650,000Active3 beds 3 baths2,262 sq. ft.26139 Lands End Dr, CHANTILLY, VA 20152
MLS# VALO2104928Listed by: COMPASS - New
 $889,909Active4 beds 4 baths2,762 sq. ft.
$889,909Active4 beds 4 baths2,762 sq. ft.42139 Gilded Stone Ter, BRAMBLETON, VA 20148
MLS# VALO2107838Listed by: MONUMENT SOTHEBY'S INTERNATIONAL REALTY - New
 $497,000Active3 beds 2 baths1,712 sq. ft.
$497,000Active3 beds 2 baths1,712 sq. ft.24637 Woolly Mammoth Ter #303, ALDIE, VA 20105
MLS# VALO2107690Listed by: CENTURY 21 REDWOOD REALTY - New
 $889,909Active4 beds 4 baths2,762 sq. ft.
$889,909Active4 beds 4 baths2,762 sq. ft.42135 Gilded Stone Ter, BRAMBLETON, VA 20148
MLS# VALO2107806Listed by: MONUMENT SOTHEBY'S INTERNATIONAL REALTY - New
 $650,000Active3 beds 4 baths2,440 sq. ft.
$650,000Active3 beds 4 baths2,440 sq. ft.25541 Gwynneth Sq, CHANTILLY, VA 20152
MLS# VALO2107798Listed by: SAMSON PROPERTIES - Coming Soon
 $645,000Coming Soon3 beds 3 baths
$645,000Coming Soon3 beds 3 baths26110 Lands End Dr, CHANTILLY, VA 20152
MLS# VALO2107790Listed by: SAMSON PROPERTIES - Coming Soon
 $535,000Coming Soon3 beds 3 baths
$535,000Coming Soon3 beds 3 baths24481 Amherst Forest Ter, ALDIE, VA 20105
MLS# VALO2107514Listed by: KELLER WILLIAMS REALTY - New
 $799,500Active4 beds 5 baths2,934 sq. ft.
$799,500Active4 beds 5 baths2,934 sq. ft.22613 Naugatuck Sq, ASHBURN, VA 20148
MLS# VALO2107778Listed by: RLAH @PROPERTIES  $489,999Pending3 beds 2 baths1,682 sq. ft.
$489,999Pending3 beds 2 baths1,682 sq. ft.24660 Woolly Mammoth Ter #404, ALDIE, VA 20105
MLS# VALO2107766Listed by: CASEY MARGENAU FINE HOMES AND ESTATES LLC
