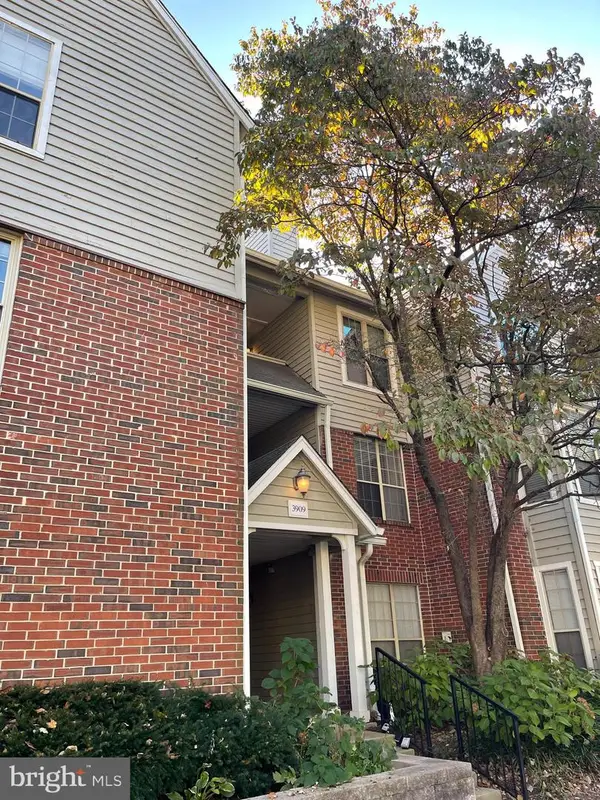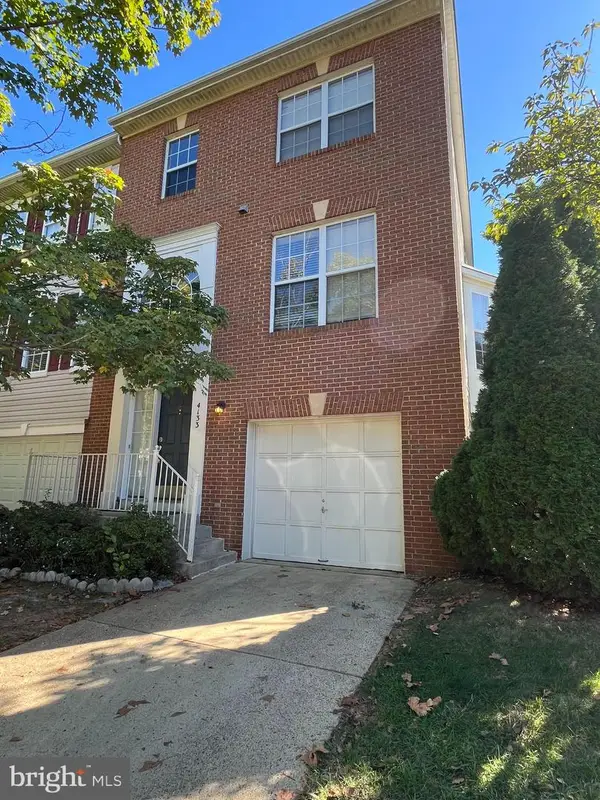11906 Inverness Ct, Fair Oaks, VA 22033
Local realty services provided by:ERA Liberty Realty
11906 Inverness Ct,Fairfax, VA 22033
$750,000
- 3 Beds
- 4 Baths
- - sq. ft.
- Townhouse
- Coming Soon
Upcoming open houses
- Sat, Oct 1102:00 pm - 04:00 pm
Listed by:jacob albert barney
Office:redfin corporation
MLS#:VAFX2272768
Source:BRIGHTMLS
Price summary
- Price:$750,000
- Monthly HOA dues:$93.33
About this home
Welcome to Penderbrook! This light-filled, three-level townhouse offers a perfect blend of comfort and convenience in one of Fairfax’s most desirable communities. Featuring 3 bedrooms, 2 full baths, and 2 half baths, this home provides exceptional flexibility and space for modern living.
Beautiful hardwood floors span the upper two levels, while the walkout lower level features laminate flooring and opens to a private fenced-in patio, perfect for relaxing or entertaining. The main level includes an inviting, open-concept layout with plenty of natural light, an updated kitchen, and access to a rear deck overlooking a peaceful setting.
Recent updates include a new dishwasher (2024), roof (2019), and refrigerator (less than 5 years old). Additional highlights include gutter guards, cleaned chimney (2019), a level 2 EV charger ready (compatible with Teslas and other EVs), built-in garage cabinetry, sink disposer (2024), and a garage door under 10 years old.
Enjoy access to Penderbrook’s resort-style amenities, including pools, tennis courts, a fitness center, and a golf course—all within a safe, walkable neighborhood known for its friendly community vibe. Conveniently located near Fair Oaks Mall, Fairfax Corner, major commuter routes, and top-rated schools: Waples Mill ES, Franklin MS, and Oakton HS.
Contact an agent
Home facts
- Year built:1988
- Listing ID #:VAFX2272768
- Added:1 day(s) ago
- Updated:October 08, 2025 at 05:35 AM
Rooms and interior
- Bedrooms:3
- Total bathrooms:4
- Full bathrooms:2
- Half bathrooms:2
Heating and cooling
- Cooling:Ceiling Fan(s), Central A/C
- Heating:Forced Air, Natural Gas
Structure and exterior
- Year built:1988
Schools
- High school:OAKTON
- Middle school:FRANKLIN
- Elementary school:WAPLES MILL
Utilities
- Water:Public
- Sewer:Public Sewer
Finances and disclosures
- Price:$750,000
- Tax amount:$7,609 (2025)
New listings near 11906 Inverness Ct
- Coming Soon
 $345,000Coming Soon2 beds 1 baths
$345,000Coming Soon2 beds 1 baths3909 Penderview Dr #1903, FAIRFAX, VA 22033
MLS# VAFX2270598Listed by: KW METRO CENTER - Coming Soon
 $799,900Coming Soon4 beds 4 baths
$799,900Coming Soon4 beds 4 baths4133 Grover Glen Ct, FAIRFAX, VA 22030
MLS# VAFX2273370Listed by: CENTURY 21 NEW MILLENNIUM - Coming Soon
 $479,900Coming Soon3 beds 2 baths
$479,900Coming Soon3 beds 2 baths4139 Fountainside Ln #f-301, FAIRFAX, VA 22030
MLS# VAFX2272678Listed by: SPRING HILL REAL ESTATE, LLC. - New
 $342,000Active2 beds 1 baths876 sq. ft.
$342,000Active2 beds 1 baths876 sq. ft.12161 Penderview Ter #906, FAIRFAX, VA 22033
MLS# VAFX2272622Listed by: BETTER HOMES AND GARDENS REAL ESTATE PREMIER - Coming SoonOpen Sun, 12 to 2pm
 $424,900Coming Soon2 beds 2 baths
$424,900Coming Soon2 beds 2 baths12006 Ridge Knoll Dr #508b, FAIRFAX, VA 22033
MLS# VAFX2272904Listed by: RE/MAX EXECUTIVES - New
 $615,000Active3 beds 3 baths2,216 sq. ft.
$615,000Active3 beds 3 baths2,216 sq. ft.4579 Whittemore Pl #1242, FAIRFAX, VA 22030
MLS# VAFX2267328Listed by: EXP REALTY LLC - Coming Soon
 $525,000Coming Soon3 beds 3 baths
$525,000Coming Soon3 beds 3 baths4634 Battenburg Ln #631, FAIRFAX, VA 22030
MLS# VAFX2270284Listed by: SAMSON PROPERTIES - New
 $579,977Active3 beds 3 baths1,690 sq. ft.
$579,977Active3 beds 3 baths1,690 sq. ft.11503 Sperrin Cir #304, FAIRFAX, VA 22030
MLS# VAFX2269876Listed by: RE/MAX GATEWAY, LLC - New
 $569,000Active2 beds 2 baths1,310 sq. ft.
$569,000Active2 beds 2 baths1,310 sq. ft.3925 Fair Ridge Dr #305, FAIRFAX, VA 22033
MLS# VAFX2269974Listed by: PEARSON SMITH REALTY, LLC
