5020 Pheasant Ridge Rd, Braddock, VA 22030
Local realty services provided by:ERA Central Realty Group
5020 Pheasant Ridge Rd,Fairfax, VA 22030
$899,999
- 3 Beds
- 3 Baths
- 2,213 sq. ft.
- Single family
- Pending
Listed by:tracey k barrett
Office:century 21 redwood realty
MLS#:VAFX2258110
Source:BRIGHTMLS
Price summary
- Price:$899,999
- Price per sq. ft.:$406.69
About this home
"We didn't even know those homes were there!!" That's right, the Brentwood community offers half-acre lots just 2 miles from Fairfax Corner, and near Fair Lakes, Old Town Fairfax, and major commuting routes. Located on a 0.68 acre lot, this 3-bedroom, 2.5-bath, main-level-living, rambler with an unfinished walk out basement offers rare privacy with opportunity to make the basement your own. Inside, the open kitchen features 42-inch cabinets, granite countertops, island seating, and recent upgrades including a dishwasher, refrigerator, and motion-sensor faucet‹”all installed in 2024. Refinished in 2025, hardwood floors flow through the Family, Living, Dining rooms, and Primary Bedroom. The entire home has been freshly painted and carpets and tile sanitized. The Primary Suite includes an updated en-suite bath with quartz topped vanity (2025), medicine cabinet (2024), and a walk-in custom closet system. Ceiling fans are installed in all bedrooms and the Family Room. The Powder Room was renovated in 2023.Major system upgrades include a new roof, gutters, and leaf guards (2023), updated electrical panel (2017), HVAC (2014), and a second water heater for the laundry (2019). All windows were replaced with Simonton windows in 2015. A Nest thermostat and a 2024-updated security system with four keypads and window glass break sensors throughout provide peace of mind. This Master Gardener designed garden and a low maintenance yard is perfect for relaxing with sweet tea or a game of croquet. Find blueberries, figs, peonies, roses and butterfly bushes! Exterior enhancements include a deck that spans the majority of the rear of the house (rebuilt 2020, stained 2024), two French drain systems (back 2023 & front 2024), and a professionally installed bluestone patio and steps. A firewood shed (with 3 cords of seasoned wood), fenced 16'x16' vegetable garden, and fully fenced rear yard (with chicken wire reinforcement).The exterior doors have all been replaced: Front Door - replaced (2023), Anderson Storm Door installed (2023). Rear foyer deck door, living room and primary bedroom sliders replaced (2025). New sliding glass door off Family room (2022). Anderson French Doors off Living room - (2019) + installed a folding screen door (2023)Garage and pet access improvements include dual dog doors and 2024-installed travertine steps to the side door and rear yard. This Seller ensured that the ongoing maintenance included semi-annual HVAC/water heater service, biannual fireplace cleaning, quarterly gutter service, and professional landscaping care. The driveway was sealed every two years, last sealed 2024. With approved septic for 4 bedrooms and an unfinished walk-out basement, this home offers expansion potential for those seeking both tranquility and future flexibility. (Check out the 3-D Tour to see the unfinished basement.)This is a rare find for buyers seeking privacy, comfort, and space to grow.
Contact an agent
Home facts
- Year built:1979
- Listing ID #:VAFX2258110
- Added:71 day(s) ago
- Updated:October 05, 2025 at 07:35 AM
Rooms and interior
- Bedrooms:3
- Total bathrooms:3
- Full bathrooms:2
- Half bathrooms:1
- Living area:2,213 sq. ft.
Heating and cooling
- Cooling:Ceiling Fan(s), Central A/C, Programmable Thermostat
- Heating:Central, Electric, Forced Air, Heat Pump(s), Programmable Thermostat
Structure and exterior
- Roof:Architectural Shingle
- Year built:1979
- Building area:2,213 sq. ft.
- Lot area:0.68 Acres
Schools
- High school:FAIRFAX
- Middle school:KATHERINE JOHNSON
- Elementary school:WILLOW SPRINGS
Utilities
- Water:Public
Finances and disclosures
- Price:$899,999
- Price per sq. ft.:$406.69
- Tax amount:$10,242 (2025)
New listings near 5020 Pheasant Ridge Rd
- Coming Soon
 $1,085,000Coming Soon5 beds 5 baths
$1,085,000Coming Soon5 beds 5 baths4703 Marymead Dr, FAIRFAX, VA 22030
MLS# VAFX2270166Listed by: VIRGINIAMLS.COM REALTY  $1,395,000Pending4 beds 5 baths6,117 sq. ft.
$1,395,000Pending4 beds 5 baths6,117 sq. ft.5505 Crofton Green Dr, FAIRFAX, VA 22030
MLS# VAFX2267994Listed by: RE/MAX ALLEGIANCE- Coming Soon
 $1,200,000Coming Soon5 beds 4 baths
$1,200,000Coming Soon5 beds 4 baths11317 Edenderry Dr, FAIRFAX, VA 22030
MLS# VAFX2267946Listed by: KELLER WILLIAMS REALTY 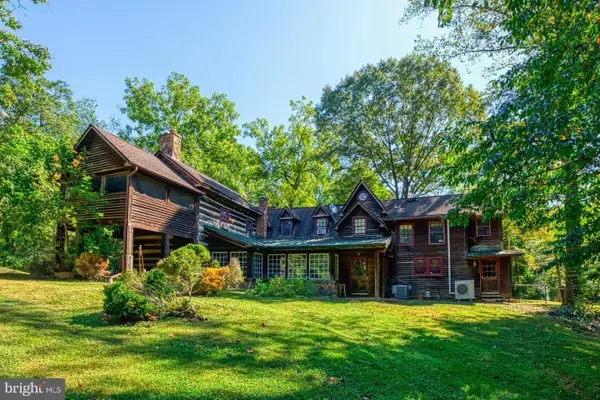 $3,750,000Active5 beds 4 baths4,500 sq. ft.
$3,750,000Active5 beds 4 baths4,500 sq. ft.5300 Winfield Rd, FAIRFAX, VA 22030
MLS# VAFX2267830Listed by: BROCK REALTY- Coming Soon
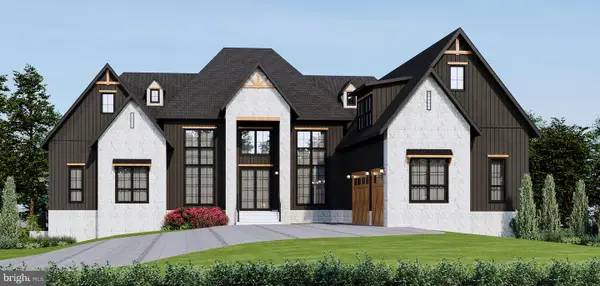 $3,195,000Coming Soon6 beds 8 baths
$3,195,000Coming Soon6 beds 8 bathsAddress Withheld By Seller, FAIRFAX, VA 22030
MLS# VAFX2254514Listed by: CORCORAN MCENEARNEY - Open Sun, 1 to 3pm
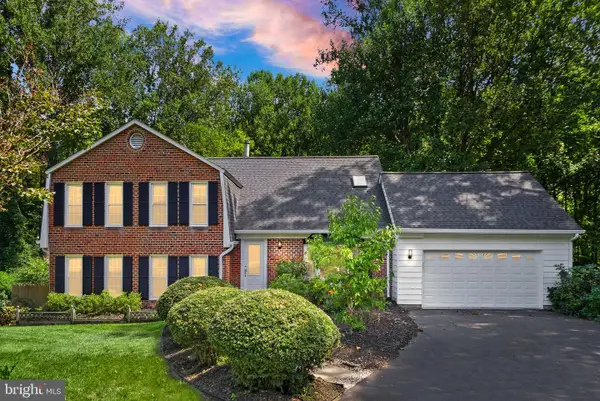 $1,085,000Active4 beds 4 baths4,046 sq. ft.
$1,085,000Active4 beds 4 baths4,046 sq. ft.5305 Hexagon Pl, FAIRFAX, VA 22030
MLS# VAFX2263558Listed by: PEARSON SMITH REALTY, LLC 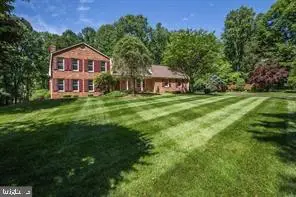 $1,189,900Active5 beds 3 baths4,100 sq. ft.
$1,189,900Active5 beds 3 baths4,100 sq. ft.5308 Hexagon Pl, FAIRFAX, VA 22030
MLS# VAFX2266052Listed by: LONG & FOSTER REAL ESTATE, INC.- Coming Soon
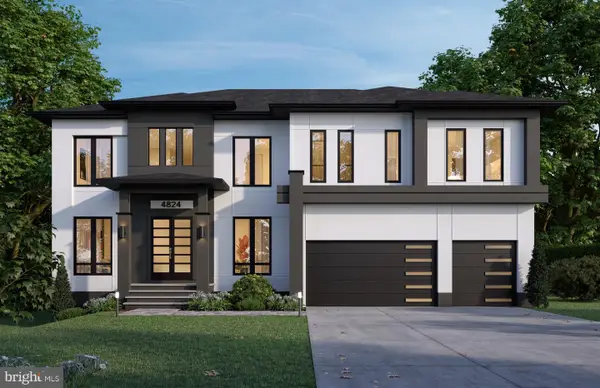 $2,300,000Coming Soon6 beds 8 baths
$2,300,000Coming Soon6 beds 8 baths4824 Village Dr, FAIRFAX, VA 22030
MLS# VAFX2265602Listed by: IKON REALTY 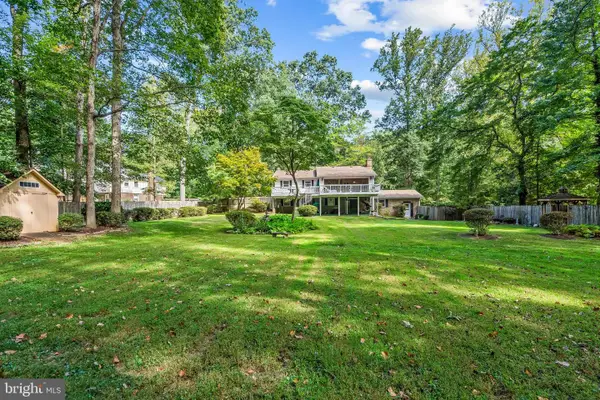 $824,900Pending4 beds 3 baths1,408 sq. ft.
$824,900Pending4 beds 3 baths1,408 sq. ft.12407 Caisson Rd, FAIRFAX, VA 22030
MLS# VAFX2264780Listed by: KELLER WILLIAMS CAPITAL PROPERTIES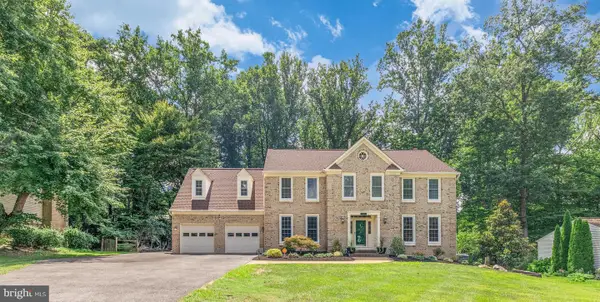 $1,499,999Pending6 beds 6 baths5,748 sq. ft.
$1,499,999Pending6 beds 6 baths5,748 sq. ft.10821 Fieldwood Dr, FAIRFAX, VA 22030
MLS# VAFX2261688Listed by: KW METRO CENTER
