5039 Prestwick Dr, Braddock, VA 22030
Local realty services provided by:ERA Cole Realty
Listed by:jay a d'alessandro
Office:exp realty llc.
MLS#:VAFX2257362
Source:BRIGHTMLS
Price summary
- Price:$999,888
- Price per sq. ft.:$305.78
About this home
Stunning All-Brick Colonial in Prestigious Brecon Ridge – A Rare Fairfax Retreat on 0.88 Acres! Brand new 4 ton Trane HVAC! (Aug 2025)
Welcome to 5039 Prestwick Drive—an elegant and meticulously updated 4-bedroom, 3-bath all-brick home offering over 3,300 square feet of refined living space on an expansive 0.88-acre lot in the exclusive Brecon Ridge community. This stately residence perfectly balances timeless character, modern comforts, and exceptional privacy in one of Fairfax’s most coveted neighborhoods.
Step inside to discover gleaming hardwood floors, a sun-drenched layout, and thoughtfully curated upgrades throughout. The spacious formal living room, warm and inviting with a fireplace, flows effortlessly into a stylish kitchen featuring modern appliances, upgraded countertops, and a charming breakfast nook with tranquil views. The bright sunroom and oversized deck invite seamless indoor-outdoor entertaining, while the cozy lower-level family room—with a second fireplace, wet bar, and patio access—offers the perfect spot to unwind.
The home’s smart design maximizes space and light, with generously sized bedrooms and three beautifully updated bathrooms. The primary suite includes a private en-suite bath, while the lower level adds a versatile bonus space and large utility room.
Outside, enjoy two distinct patios—including a newly constructed 25-ft diameter gathering space—set against a professionally landscaped backdrop. A brand-new governor-style driveway accommodates up to 12 cars, complementing the spacious single-car garage, already equipped with HVAC and natural light—ideal for conversion to a guest suite, home office, or studio.
With over $200K in recent improvements—including a newer roof, exotic flooring, double-pane windows and doors, upgraded electrical panel, and enhanced plumbing—this home is truly move-in ready. Located within a golf-cart friendly community of just 120 homes, Brecon Ridge offers direct gated access to the Country Club of Fairfax and its lush fairways.
Top highlights include two fireplaces, two patios, a sunroom with walkout deck access, and a versatile garage that’s ready to be transformed into additional living space. Major recent updates include a newer roof, windows and sliding doors, an extended electrical panel, and a newly paved governor-style driveway with space for up to 12 vehicles. The kitchen has been fully updated, and the professionally landscaped lot includes a central backyard patio, a high-end basketball post, and swing set for recreation. This home is tucked in a quiet, prestigious neighborhood offering access to top-rated schools and just minutes from George Mason University, shopping, dining, outdoor recreation, and major commuter routes.
This is the one you’ve been waiting for. Schedule your private tour of 5039 Prestwick Drive today and experience luxury living in the heart of Fairfax!
Contact an agent
Home facts
- Year built:1960
- Listing ID #:VAFX2257362
- Added:72 day(s) ago
- Updated:October 06, 2025 at 12:08 PM
Rooms and interior
- Bedrooms:4
- Total bathrooms:3
- Full bathrooms:3
- Living area:3,270 sq. ft.
Heating and cooling
- Cooling:Central A/C
- Heating:Forced Air, Natural Gas
Structure and exterior
- Year built:1960
- Building area:3,270 sq. ft.
- Lot area:0.88 Acres
Schools
- High school:WOODSON
- Middle school:FROST
- Elementary school:OAK VIEW
Utilities
- Water:Private, Well
- Sewer:Private Septic Tank
Finances and disclosures
- Price:$999,888
- Price per sq. ft.:$305.78
- Tax amount:$9,876 (2025)
New listings near 5039 Prestwick Dr
- Coming Soon
 $1,499,000Coming Soon7 beds 5 baths
$1,499,000Coming Soon7 beds 5 baths12511 Rochester Dr, FAIRFAX, VA 22030
MLS# VAFX2273154Listed by: FAIRFAX REALTY SELECT - Coming Soon
 $1,085,000Coming Soon5 beds 5 baths
$1,085,000Coming Soon5 beds 5 baths4703 Marymead Dr, FAIRFAX, VA 22030
MLS# VAFX2270166Listed by: VIRGINIAMLS.COM REALTY  $1,395,000Pending4 beds 5 baths6,117 sq. ft.
$1,395,000Pending4 beds 5 baths6,117 sq. ft.5505 Crofton Green Dr, FAIRFAX, VA 22030
MLS# VAFX2267994Listed by: RE/MAX ALLEGIANCE- Coming Soon
 $1,200,000Coming Soon5 beds 4 baths
$1,200,000Coming Soon5 beds 4 baths11317 Edenderry Dr, FAIRFAX, VA 22030
MLS# VAFX2267946Listed by: KELLER WILLIAMS REALTY 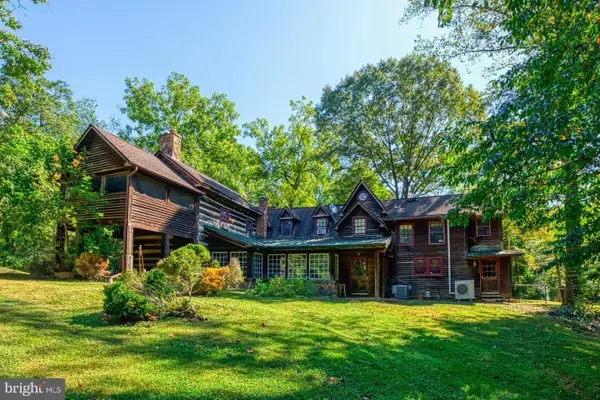 $3,750,000Active5 beds 4 baths4,500 sq. ft.
$3,750,000Active5 beds 4 baths4,500 sq. ft.5300 Winfield Rd, FAIRFAX, VA 22030
MLS# VAFX2267830Listed by: BROCK REALTY- Coming Soon
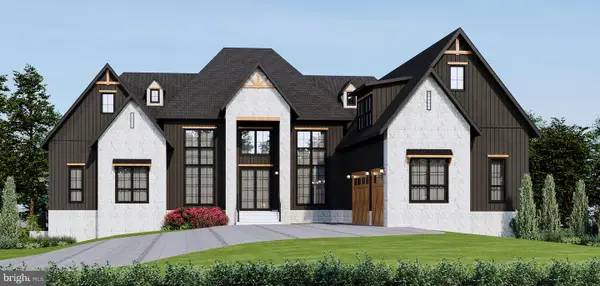 $3,195,000Coming Soon6 beds 8 baths
$3,195,000Coming Soon6 beds 8 bathsAddress Withheld By Seller, FAIRFAX, VA 22030
MLS# VAFX2254514Listed by: CORCORAN MCENEARNEY 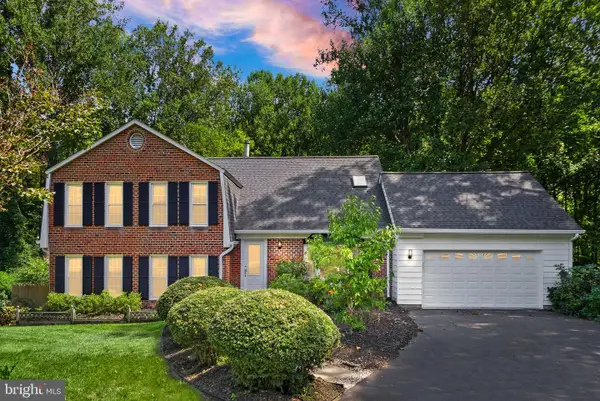 $1,085,000Active4 beds 4 baths4,046 sq. ft.
$1,085,000Active4 beds 4 baths4,046 sq. ft.5305 Hexagon Pl, FAIRFAX, VA 22030
MLS# VAFX2263558Listed by: PEARSON SMITH REALTY, LLC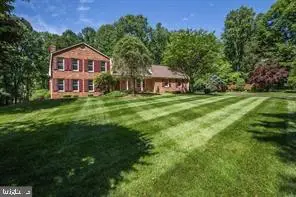 $1,189,900Active5 beds 3 baths4,100 sq. ft.
$1,189,900Active5 beds 3 baths4,100 sq. ft.5308 Hexagon Pl, FAIRFAX, VA 22030
MLS# VAFX2266052Listed by: LONG & FOSTER REAL ESTATE, INC.- Coming Soon
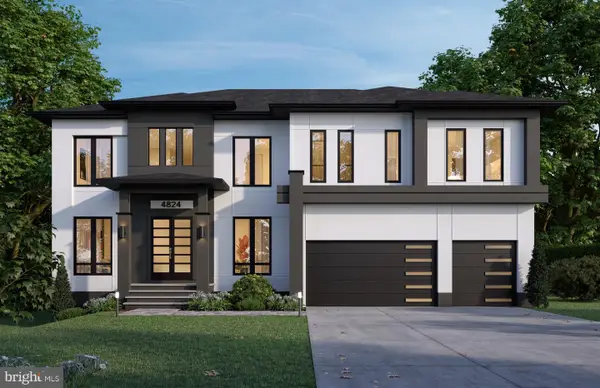 $2,300,000Coming Soon6 beds 8 baths
$2,300,000Coming Soon6 beds 8 baths4824 Village Dr, FAIRFAX, VA 22030
MLS# VAFX2265602Listed by: IKON REALTY 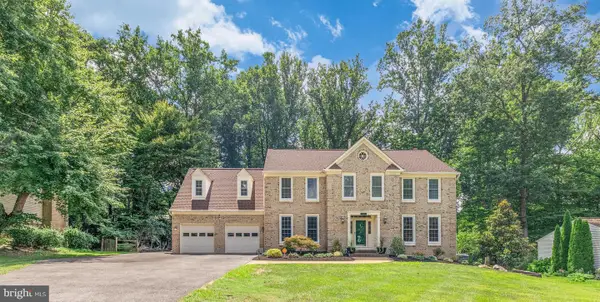 $1,499,999Pending6 beds 6 baths5,748 sq. ft.
$1,499,999Pending6 beds 6 baths5,748 sq. ft.10821 Fieldwood Dr, FAIRFAX, VA 22030
MLS# VAFX2261688Listed by: KW METRO CENTER
