5307 Richardson Dr, Kings Park West, VA 22032
Local realty services provided by:ERA Valley Realty
5307 Richardson Dr,Fairfax, VA 22032
$799,500
- 4 Beds
- 3 Baths
- 2,310 sq. ft.
- Single family
- Active
Listed by:catherine b deloach
Office:long & foster real estate, inc.
MLS#:VAFX2258774
Source:BRIGHTMLS
Price summary
- Price:$799,500
- Price per sq. ft.:$346.1
About this home
While this is a potential short sale, it's also a really great opportunity to buy a really great home, with a large .29 acre lot, on one of our most favorite cul-de-sacs--RIGHT BY THE LAKE--in Kings Park West. This two story colonial, Duchess model, with garage converted to living space feels fresh and roomy. The main level consists of a spacious living room, stylish dining room which opens to the updated kitchen, ADORABLE powder room, the garage conversion bonus room, PLUS the den and laundry room--whew, that's a lot of rooms. Upstairs, you'll find four nice sized bedrooms and two bathrooms PLUS (again, the plus!) an upper level sitting room or family room which opens to the large deck and very large yard! Let me tell you about that cul-de-sac! It is the friendliest cul-de-sac in the neighborhood for sure. Neighbors will greet you warmly from the moment you move in (if not before) and will care of you like family. There's a great mix of long term and newer owners and holidays feel like family reunions. So come see this cute house for yourself, join a real community, enjoy the lake and all the amenities the surrounding parks have to offer.
Roof (2022), Water heater (2023), Fridge (2022), Hardwood floors (2021), Kitchen (2020)
Contact an agent
Home facts
- Year built:1970
- Listing ID #:VAFX2258774
- Added:69 day(s) ago
- Updated:October 07, 2025 at 01:37 PM
Rooms and interior
- Bedrooms:4
- Total bathrooms:3
- Full bathrooms:2
- Half bathrooms:1
- Living area:2,310 sq. ft.
Heating and cooling
- Cooling:Central A/C
- Heating:Forced Air, Natural Gas
Structure and exterior
- Roof:Architectural Shingle
- Year built:1970
- Building area:2,310 sq. ft.
- Lot area:0.29 Acres
Schools
- High school:ROBINSON SECONDARY SCHOOL
- Middle school:ROBINSON SECONDARY SCHOOL
- Elementary school:LAUREL RIDGE
Utilities
- Water:Public
- Sewer:Public Sewer
Finances and disclosures
- Price:$799,500
- Price per sq. ft.:$346.1
- Tax amount:$8,936 (2025)
New listings near 5307 Richardson Dr
- Coming Soon
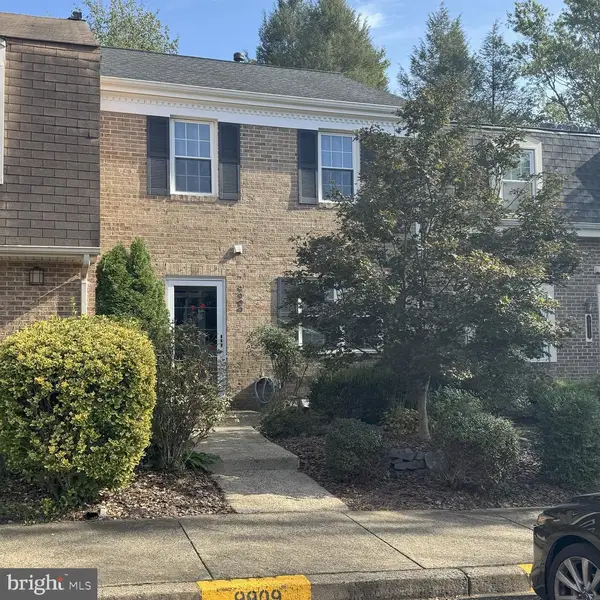 $599,900Coming Soon3 beds 4 baths
$599,900Coming Soon3 beds 4 baths9909 Lakepointe Dr, BURKE, VA 22015
MLS# VAFX2273178Listed by: COLDWELL BANKER REALTY - New
 $1,025,000Active4 beds 4 baths2,838 sq. ft.
$1,025,000Active4 beds 4 baths2,838 sq. ft.4768 Farndon Ct, FAIRFAX, VA 22032
MLS# VAFX2272226Listed by: COLDWELL BANKER REALTY 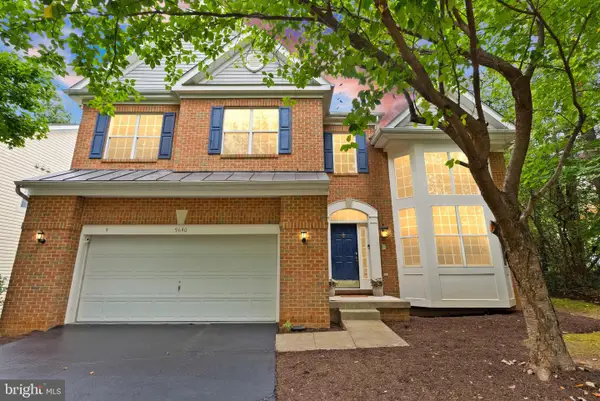 $1,300,000Pending4 beds 5 baths4,916 sq. ft.
$1,300,000Pending4 beds 5 baths4,916 sq. ft.9640 Park Preserve Dr, FAIRFAX, VA 22032
MLS# VAFX2270346Listed by: REAL BROKER, LLC- New
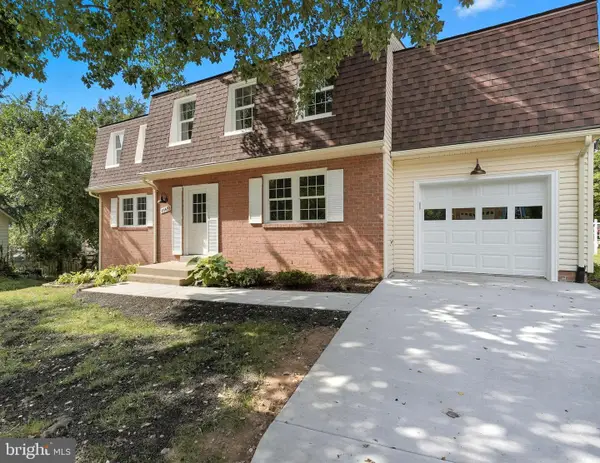 $975,000Active4 beds 3 baths2,509 sq. ft.
$975,000Active4 beds 3 baths2,509 sq. ft.10431 Headly Ct, FAIRFAX, VA 22032
MLS# VAFX2269170Listed by: CENTURY 21 NEW MILLENNIUM - New
 $1,129,500Active4 beds 4 baths2,509 sq. ft.
$1,129,500Active4 beds 4 baths2,509 sq. ft.5207 Mornington Ct, FAIRFAX, VA 22032
MLS# VAFX2269830Listed by: LONG & FOSTER REAL ESTATE, INC. - New
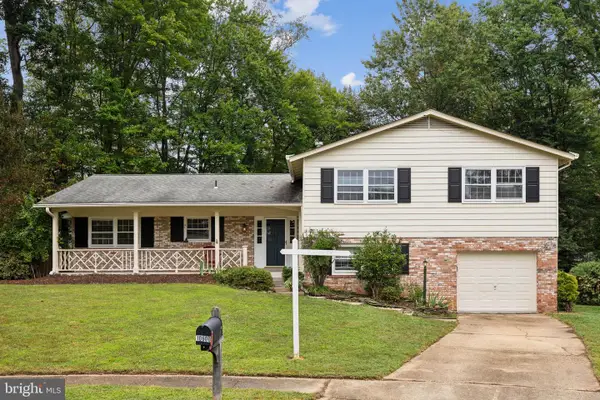 $895,000Active5 beds 3 baths2,632 sq. ft.
$895,000Active5 beds 3 baths2,632 sq. ft.10600 Vennard Pl, FAIRFAX, VA 22032
MLS# VAFX2266500Listed by: CENTURY 21 NEW MILLENNIUM - Coming SoonOpen Sat, 1 to 3pm
 $585,000Coming Soon3 beds 3 baths
$585,000Coming Soon3 beds 3 baths4947 Mcfarland Ct, FAIRFAX, VA 22032
MLS# VAFX2269636Listed by: REDFIN CORPORATION 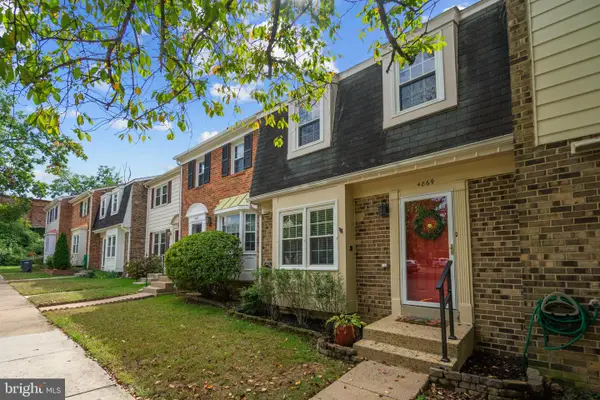 $565,000Active3 beds 3 baths1,731 sq. ft.
$565,000Active3 beds 3 baths1,731 sq. ft.4869 Nash Dr, FAIRFAX, VA 22032
MLS# VAFX2268838Listed by: SAMSON PROPERTIES $849,000Active4 beds 3 baths2,320 sq. ft.
$849,000Active4 beds 3 baths2,320 sq. ft.5006 Lone Oak Pl, FAIRFAX, VA 22032
MLS# VAFX2268644Listed by: SAMSON PROPERTIES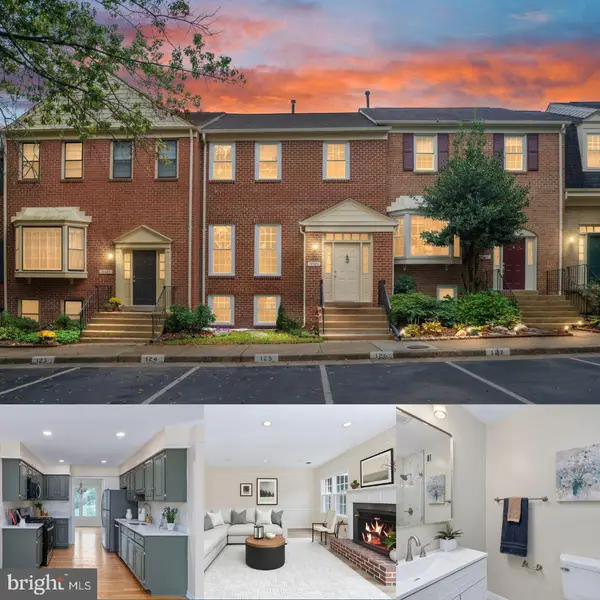 $700,000Active4 beds 4 baths1,788 sq. ft.
$700,000Active4 beds 4 baths1,788 sq. ft.10425 Carriagepark Ct, FAIRFAX, VA 22032
MLS# VAFX2268604Listed by: KELLER WILLIAMS CAPITAL PROPERTIES
