5313 Stonington Dr, Kings Park West, VA 22032
Local realty services provided by:Mountain Realty ERA Powered
Listed by:allison clarke borszich
Office:keller williams realty
MLS#:VAFX2264606
Source:BRIGHTMLS
Price summary
- Price:$875,000
- Price per sq. ft.:$352.96
About this home
Welcome to 5313 Stonington Drive, a spacious 6-bedroom, 4.5-bath home in the highly sought-after Kings Park West community of Fairfax. With over 2700sf of living space, this classic split-level design offers flexibility for today’s lifestyle with multiple living areas, a daylight lower level, and plenty of room to grow. Inside, you’ll find hardwood floors, a cozy fireplace, and generous natural light throughout. The home sits on a quarter-acre lot, offering outdoor space for gardening, play, or entertaining. With a thoughtul bathroom expansion and addition of a home office to the primary bedroom as well as the In-Law Suite with kitchenette and two private entrances off the lower level living room, this home provides the versatility to accommodate a large family, a tenant, or multi-generational living. The one car garage provides parking for your vehicle with additional spots on the driveway while a pull down attic, accessed from the primary suite addition, allows for an extraordinary amount of storage.
Living in Kings Park West means enjoying one of Fairfax’s most beloved neighborhoods. Residents treasure the mature tree-lined streets, multiple parks, and a strong sense of community. The neighborhood offers access to three community pools, tennis courts, and plenty of walking trails and playgrounds. Top-rated schools—including Purple Star and Spanish Immersion Laurel Ridge Elementary and Robinson Secondary—are just minutes away, along with George Mason University, shopping, dining, and commuter routes to Washington, D.C. Community traditions like holiday parades and neighborhood events bring residents together year-round, creating a warm, connected atmosphere.
This home combines the comfort of a spacious layout with the lifestyle of a vibrant, well-established neighborhood—an opportunity not to be missed! Look no further, you are home!
Contact an agent
Home facts
- Year built:1971
- Listing ID #:VAFX2264606
- Added:30 day(s) ago
- Updated:October 06, 2025 at 01:37 PM
Rooms and interior
- Bedrooms:6
- Total bathrooms:5
- Full bathrooms:4
- Half bathrooms:1
- Living area:2,479 sq. ft.
Heating and cooling
- Cooling:Attic Fan, Central A/C
- Heating:Central, Natural Gas
Structure and exterior
- Year built:1971
- Building area:2,479 sq. ft.
- Lot area:0.26 Acres
Schools
- High school:ROBINSON SECONDARY SCHOOL
- Middle school:ROBINSON SECONDARY SCHOOL
- Elementary school:LAUREL RIDGE
Utilities
- Water:Public
- Sewer:Public Sewer
Finances and disclosures
- Price:$875,000
- Price per sq. ft.:$352.96
- Tax amount:$10,035 (2025)
New listings near 5313 Stonington Dr
- Coming Soon
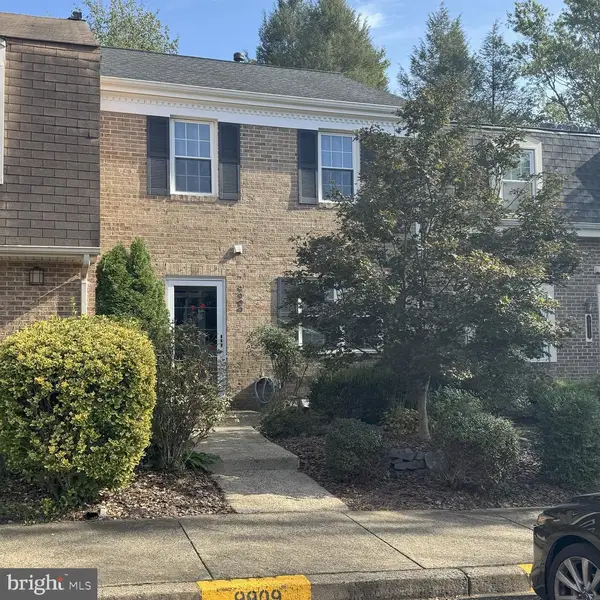 $599,900Coming Soon3 beds 4 baths
$599,900Coming Soon3 beds 4 baths9909 Lakepointe Dr, BURKE, VA 22015
MLS# VAFX2273178Listed by: COLDWELL BANKER REALTY - New
 $1,025,000Active4 beds 4 baths2,838 sq. ft.
$1,025,000Active4 beds 4 baths2,838 sq. ft.4768 Farndon Ct, FAIRFAX, VA 22032
MLS# VAFX2272226Listed by: COLDWELL BANKER REALTY - New
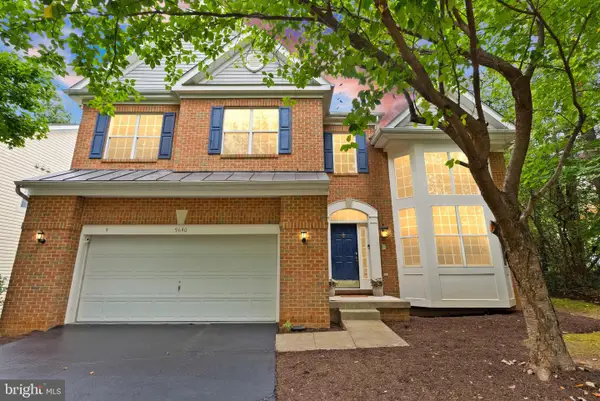 $1,300,000Active4 beds 5 baths4,916 sq. ft.
$1,300,000Active4 beds 5 baths4,916 sq. ft.9640 Park Preserve Dr, FAIRFAX, VA 22032
MLS# VAFX2270346Listed by: REAL BROKER, LLC - New
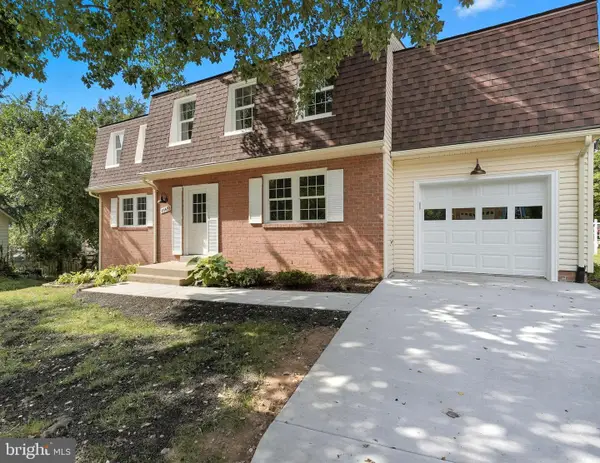 $975,000Active4 beds 3 baths2,509 sq. ft.
$975,000Active4 beds 3 baths2,509 sq. ft.10431 Headly Ct, FAIRFAX, VA 22032
MLS# VAFX2269170Listed by: CENTURY 21 NEW MILLENNIUM - New
 $1,129,500Active4 beds 4 baths2,509 sq. ft.
$1,129,500Active4 beds 4 baths2,509 sq. ft.5207 Mornington Ct, FAIRFAX, VA 22032
MLS# VAFX2269830Listed by: LONG & FOSTER REAL ESTATE, INC. - New
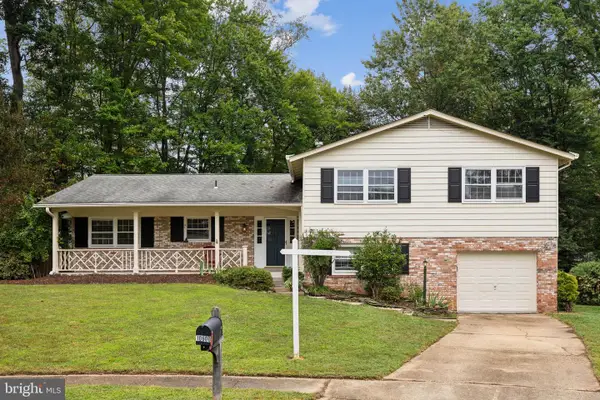 $895,000Active5 beds 3 baths2,632 sq. ft.
$895,000Active5 beds 3 baths2,632 sq. ft.10600 Vennard Pl, FAIRFAX, VA 22032
MLS# VAFX2266500Listed by: CENTURY 21 NEW MILLENNIUM - Coming SoonOpen Sat, 1 to 3pm
 $585,000Coming Soon3 beds 3 baths
$585,000Coming Soon3 beds 3 baths4947 Mcfarland Ct, FAIRFAX, VA 22032
MLS# VAFX2269636Listed by: REDFIN CORPORATION 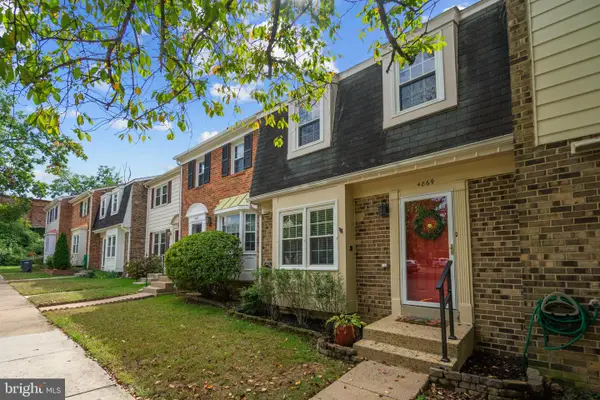 $565,000Active3 beds 3 baths1,731 sq. ft.
$565,000Active3 beds 3 baths1,731 sq. ft.4869 Nash Dr, FAIRFAX, VA 22032
MLS# VAFX2268838Listed by: SAMSON PROPERTIES $760,000Pending5 beds 3 baths2,696 sq. ft.
$760,000Pending5 beds 3 baths2,696 sq. ft.4745 Farndon Ct, FAIRFAX, VA 22032
MLS# VAFX2245282Listed by: CENTURY 21 REDWOOD REALTY $849,000Active4 beds 3 baths2,320 sq. ft.
$849,000Active4 beds 3 baths2,320 sq. ft.5006 Lone Oak Pl, FAIRFAX, VA 22032
MLS# VAFX2268644Listed by: SAMSON PROPERTIES
