5503 Akridge Ct, Kings Park West, VA 22032
Local realty services provided by:O'BRIEN REALTY ERA POWERED
5503 Akridge Ct,Fairfax, VA 22032
$675,000
- 3 Beds
- 4 Baths
- 1,946 sq. ft.
- Townhouse
- Pending
Listed by:viktar kutsevich
Office:samson properties
MLS#:VAFX2267120
Source:BRIGHTMLS
Price summary
- Price:$675,000
- Price per sq. ft.:$346.87
- Monthly HOA dues:$100
About this home
Move-in ready remodeled and updated 3-level townhouse with walkout basement and with lots of natural light and welcoming space. Recent updates: NEW bathrooms, new flooring, updated kitchen cabinets and appliances, new paint, HVAC 2019, New Washer and Dryer, newer water heater, and replaced the main water service line, NEW LG Dishwasher. Open kitchen with eat in the custom wood countertop. Separate dining area. Walk-out basement with full bathroom. Workshop space in the laundry room with new lights, painted floors, painted cabinet and new top.
This home comes with two parking spaces right in front. Plenty of visitor spaces in the community and street parking are available for your guests. It is conveniently located near major commuter routes, including Roberts Pkwy, Fairfax County Pkwy, Rt. 123, Braddock Rd, Guinea Rd, and I-495. Conveniently located near Royal Lake Park, walking trails, shopping, GMU, the VRE, and so much more!
Contact an agent
Home facts
- Year built:1982
- Listing ID #:VAFX2267120
- Added:126 day(s) ago
- Updated:October 08, 2025 at 07:58 AM
Rooms and interior
- Bedrooms:3
- Total bathrooms:4
- Full bathrooms:3
- Half bathrooms:1
- Living area:1,946 sq. ft.
Heating and cooling
- Cooling:Central A/C
- Heating:Electric, Heat Pump(s)
Structure and exterior
- Year built:1982
- Building area:1,946 sq. ft.
- Lot area:0.03 Acres
Schools
- High school:ROBINSON SECONDARY SCHOOL
- Middle school:ROBINSON SECONDARY SCHOOL
- Elementary school:OAK VIEW
Utilities
- Water:Public
- Sewer:Public Septic, Public Sewer
Finances and disclosures
- Price:$675,000
- Price per sq. ft.:$346.87
- Tax amount:$6,358 (2025)
New listings near 5503 Akridge Ct
- Coming SoonOpen Sun, 12 to 3pm
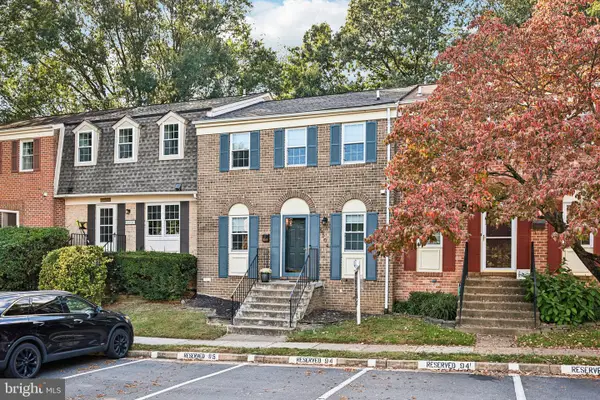 $650,000Coming Soon3 beds 4 baths
$650,000Coming Soon3 beds 4 baths5504 Falmead Rd, FAIRFAX, VA 22032
MLS# VAFX2273500Listed by: REAL BROKER, LLC - Coming Soon
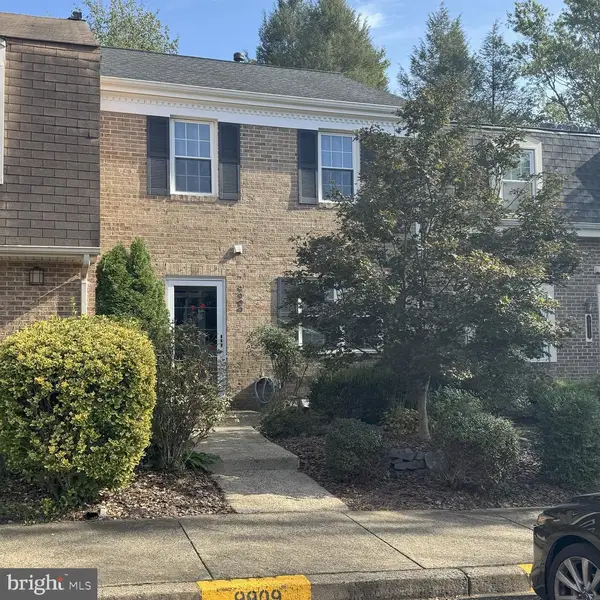 $599,900Coming Soon3 beds 4 baths
$599,900Coming Soon3 beds 4 baths9909 Lakepointe Dr, BURKE, VA 22015
MLS# VAFX2273178Listed by: COLDWELL BANKER REALTY - New
 $1,025,000Active4 beds 4 baths2,838 sq. ft.
$1,025,000Active4 beds 4 baths2,838 sq. ft.4768 Farndon Ct, FAIRFAX, VA 22032
MLS# VAFX2272226Listed by: COLDWELL BANKER REALTY 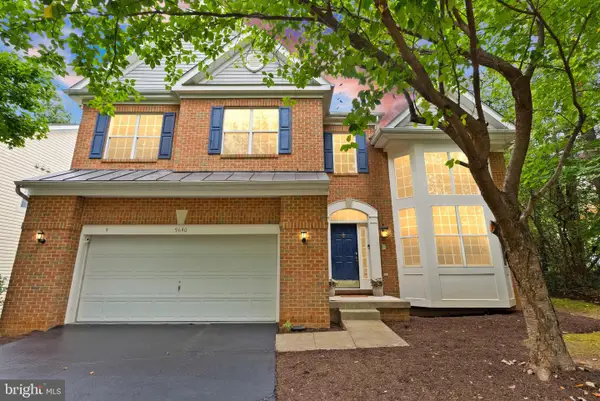 $1,300,000Pending4 beds 5 baths4,916 sq. ft.
$1,300,000Pending4 beds 5 baths4,916 sq. ft.9640 Park Preserve Dr, FAIRFAX, VA 22032
MLS# VAFX2270346Listed by: REAL BROKER, LLC- New
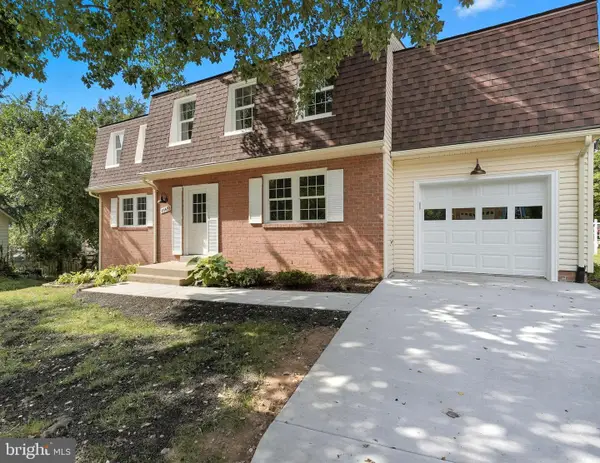 $975,000Active4 beds 3 baths2,509 sq. ft.
$975,000Active4 beds 3 baths2,509 sq. ft.10431 Headly Ct, FAIRFAX, VA 22032
MLS# VAFX2269170Listed by: CENTURY 21 NEW MILLENNIUM - New
 $1,129,500Active4 beds 4 baths2,509 sq. ft.
$1,129,500Active4 beds 4 baths2,509 sq. ft.5207 Mornington Ct, FAIRFAX, VA 22032
MLS# VAFX2269830Listed by: LONG & FOSTER REAL ESTATE, INC. - Open Sat, 3 to 5pm
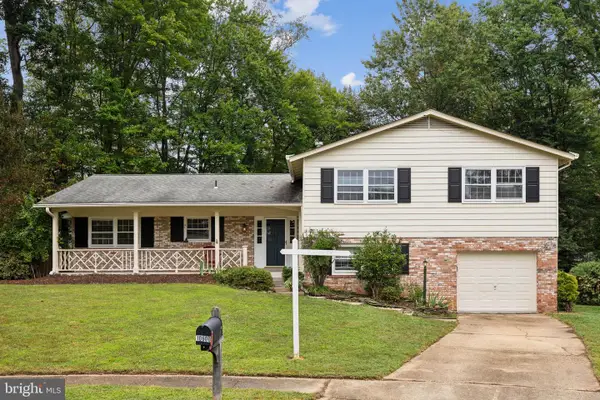 $895,000Active5 beds 3 baths2,632 sq. ft.
$895,000Active5 beds 3 baths2,632 sq. ft.10600 Vennard Pl, FAIRFAX, VA 22032
MLS# VAFX2266500Listed by: CENTURY 21 NEW MILLENNIUM - Coming SoonOpen Sat, 1 to 3pm
 $585,000Coming Soon3 beds 3 baths
$585,000Coming Soon3 beds 3 baths4947 Mcfarland Ct, FAIRFAX, VA 22032
MLS# VAFX2269636Listed by: REDFIN CORPORATION 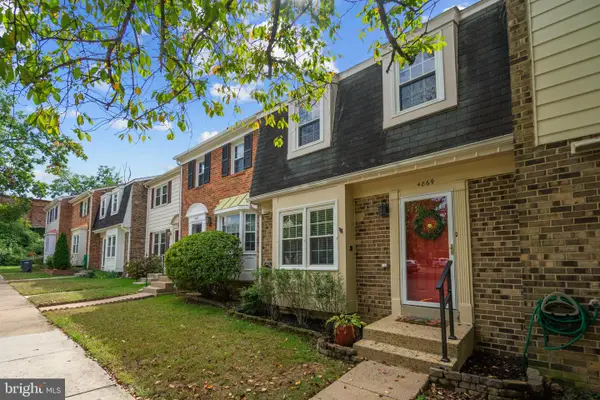 $565,000Active3 beds 3 baths1,731 sq. ft.
$565,000Active3 beds 3 baths1,731 sq. ft.4869 Nash Dr, FAIRFAX, VA 22032
MLS# VAFX2268838Listed by: SAMSON PROPERTIES $849,000Active4 beds 3 baths2,320 sq. ft.
$849,000Active4 beds 3 baths2,320 sq. ft.5006 Lone Oak Pl, FAIRFAX, VA 22032
MLS# VAFX2268644Listed by: SAMSON PROPERTIES
