5504 Falmead Rd, Kings Park West, VA 22032
Local realty services provided by:ERA Central Realty Group
Upcoming open houses
- Sun, Oct 1212:00 pm - 03:00 pm
Listed by:laura r schwartz
Office:real broker, llc.
MLS#:VAFX2273500
Source:BRIGHTMLS
Price summary
- Price:$650,000
- Monthly HOA dues:$125
About this home
Open House Sunday 12-3* Amazing renovation from top to bottom! Built in 1978, this Village Park interior brick townhouse features 2,000 finished square feet on three levels. The front door opens to an open floorplan with freshly painted walls, hardwood floors, a coat closet, renovated half bath, black updated railings and a view straight to the back patio. The main level features an updated kitchen with white shaker cabinets, black hardware, white Quartz counters, stainless steel appliances, a pantry, eat-in table area, LED recessed lighting, which opens to the dining area and living room. There's a sliding glass door that opens to a fully fenced brick patio with turf and plantar boxes - easy maintenance! <p>
Upstairs you'll find carpeted bedrooms with hardwood in the hallway. The primary bedroom features space for a king size bed and 2 nightstands plus a dresser, ample closet space and an en-suite renovated bathroom with two sinks, a walk in shower, and toilet. Custom up/down blinds provides privacy and a ceiling fan for extra comfort. There are two other bedrooms also with custom shades that share an update hall bath with floor to ceiling tile, updated vanity and flooring. All custom shades are blackout. <p>
The lower level features vinyl flooring, wood burning fireplace with white painted brick surround, half bath, and a large family room. There's under stairs storage in addition to the utility room which also has the washer and dryer and additional storage space. <p>
The location is amazing if you like water view - just 2 blocks from Lake Royal with walking trails all around the lake. Multiple parks, playgrounds, and a basketball court. <p>
Village Park HOA fees are $375 per quarter and include 2 reserved parking spaces, guest spots, snow removal, trash collection twice per week, recycling pick up, and mowing of grass everywhere. <p>
Updates include: 2024: Ceilings fans in all 3 bedrooms, vinyl flooring in basement, 2022: Windows and shades, turf in backyard with plantar boxes, roof, kitchen, flooring, all bathrooms, 2018: Water Heater, 2016: HVAC
Contact an agent
Home facts
- Year built:1978
- Listing ID #:VAFX2273500
- Added:1 day(s) ago
- Updated:October 08, 2025 at 01:42 PM
Rooms and interior
- Bedrooms:3
- Total bathrooms:4
- Full bathrooms:2
- Half bathrooms:2
Heating and cooling
- Cooling:Ceiling Fan(s), Central A/C, Programmable Thermostat
- Heating:Electric, Heat Pump(s), Programmable Thermostat
Structure and exterior
- Roof:Shingle
- Year built:1978
Schools
- High school:ROBINSON SECONDARY SCHOOL
- Middle school:ROBINSON SECONDARY SCHOOL
- Elementary school:OAK VIEW
Utilities
- Water:Public
- Sewer:Public Sewer
Finances and disclosures
- Price:$650,000
- Tax amount:$6,790 (2025)
New listings near 5504 Falmead Rd
- New
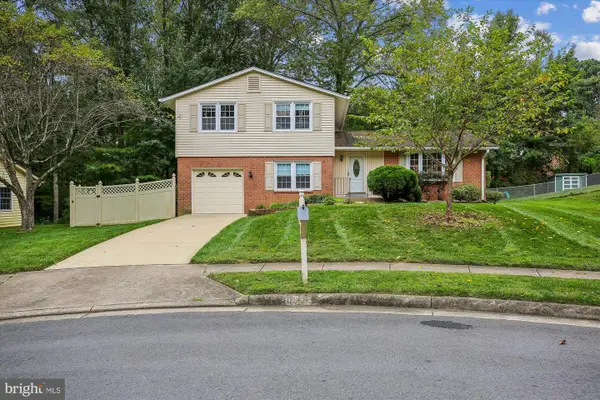 $725,000Active4 beds 3 baths1,599 sq. ft.
$725,000Active4 beds 3 baths1,599 sq. ft.10403 Ashcroft Way, FAIRFAX, VA 22032
MLS# VAFX2259948Listed by: KW METRO CENTER - Coming Soon
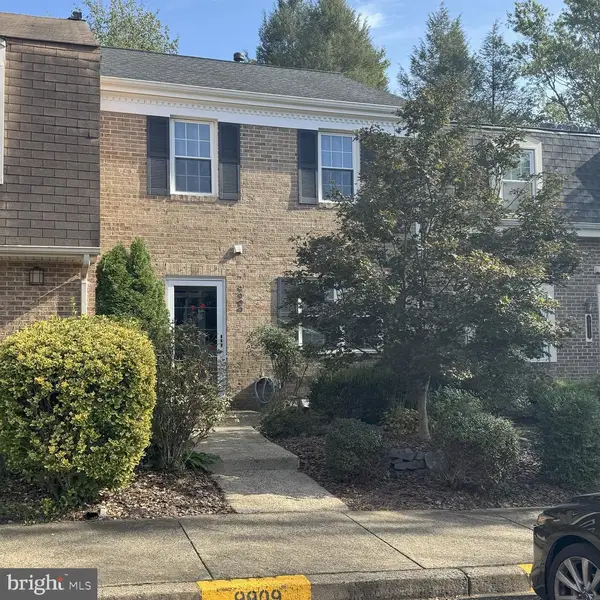 $599,900Coming Soon3 beds 4 baths
$599,900Coming Soon3 beds 4 baths9909 Lakepointe Dr, BURKE, VA 22015
MLS# VAFX2273178Listed by: COLDWELL BANKER REALTY - New
 $1,025,000Active4 beds 4 baths2,838 sq. ft.
$1,025,000Active4 beds 4 baths2,838 sq. ft.4768 Farndon Ct, FAIRFAX, VA 22032
MLS# VAFX2272226Listed by: COLDWELL BANKER REALTY 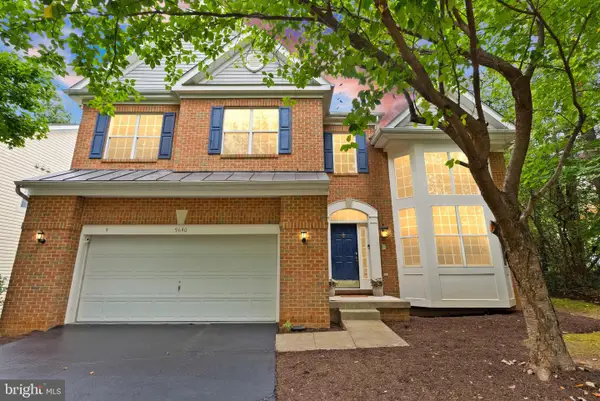 $1,300,000Pending4 beds 5 baths4,916 sq. ft.
$1,300,000Pending4 beds 5 baths4,916 sq. ft.9640 Park Preserve Dr, FAIRFAX, VA 22032
MLS# VAFX2270346Listed by: REAL BROKER, LLC- New
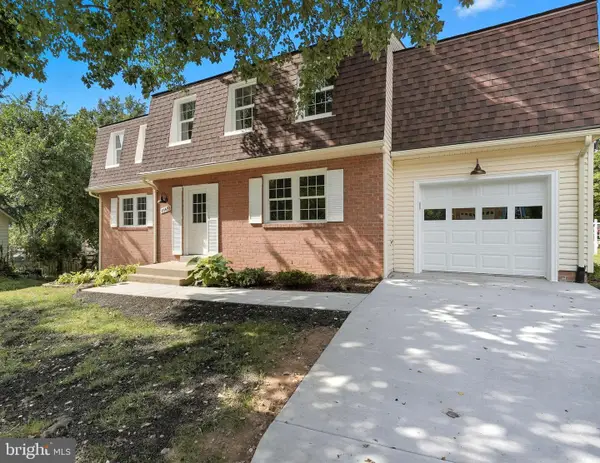 $975,000Active4 beds 3 baths2,509 sq. ft.
$975,000Active4 beds 3 baths2,509 sq. ft.10431 Headly Ct, FAIRFAX, VA 22032
MLS# VAFX2269170Listed by: CENTURY 21 NEW MILLENNIUM - New
 $1,129,500Active4 beds 4 baths2,509 sq. ft.
$1,129,500Active4 beds 4 baths2,509 sq. ft.5207 Mornington Ct, FAIRFAX, VA 22032
MLS# VAFX2269830Listed by: LONG & FOSTER REAL ESTATE, INC. - Open Sat, 3 to 5pm
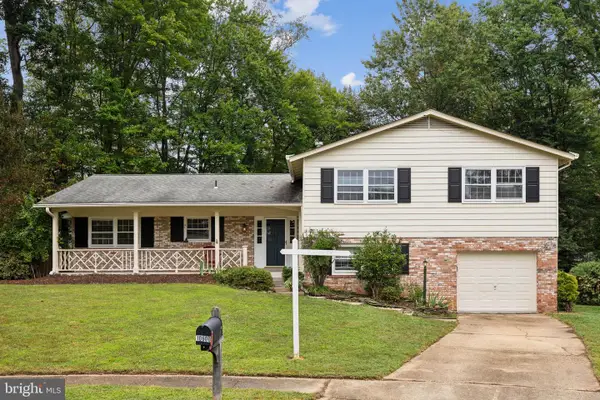 $895,000Active5 beds 3 baths2,632 sq. ft.
$895,000Active5 beds 3 baths2,632 sq. ft.10600 Vennard Pl, FAIRFAX, VA 22032
MLS# VAFX2266500Listed by: CENTURY 21 NEW MILLENNIUM - Coming SoonOpen Sat, 1 to 3pm
 $585,000Coming Soon3 beds 3 baths
$585,000Coming Soon3 beds 3 baths4947 Mcfarland Ct, FAIRFAX, VA 22032
MLS# VAFX2269636Listed by: REDFIN CORPORATION 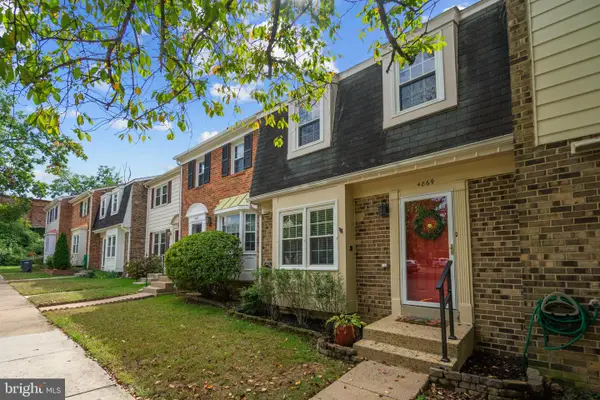 $565,000Active3 beds 3 baths1,731 sq. ft.
$565,000Active3 beds 3 baths1,731 sq. ft.4869 Nash Dr, FAIRFAX, VA 22032
MLS# VAFX2268838Listed by: SAMSON PROPERTIES
