2908 Madison Pl, FALLS CHURCH, VA 22042
Local realty services provided by:ERA Valley Realty
2908 Madison Pl,FALLS CHURCH, VA 22042
$770,000
- 3 Beds
- 3 Baths
- 2,438 sq. ft.
- Single family
- Active
Upcoming open houses
- Sun, Sep 1401:00 pm - 03:00 pm
Listed by:lauren donnelly
Office:compass
MLS#:VAFX2265434
Source:BRIGHTMLS
Price summary
- Price:$770,000
- Price per sq. ft.:$315.83
About this home
Charming and expanded Cape Cod with a beautiful backyard in the heart of Falls Church! This updated residence offers an inviting blend of comfort and style with its three finished levels, three spacious bedrooms, two and a half bathrooms, and 2380 finished sq ft (estimated). The main level features hardwood floors throughout, excellent natural light from abundant windows, a formal living room with cozy fireplace, a refreshed kitchen with adjacent dining room, an additional family room that steps out to the back deck, two sizable bedrooms, and one full bathroom. Upstairs you will find a large primary bedroom with its own ensuite bathroom. The lower level is finished for versatile use, with an open rec room, half bath, an office, a laundry room with plenty of storage space, and a bonus space perfect for a media room, yoga studio, second office, etc.
Step outside to enjoy the serene and expansive back yard - a perfect backdrop for lively gatherings, play time, and quiet mornings - as well as the multi-level deck ideal for al fresco dining. There is a tidy storage shed to keep your belongings organized. The front yard adds to the home's curb appeal, creating a welcoming first impression, and there is off-street parking for several cars on the driveway.
Set in the welcoming Jefferson Village and Greenway Downs community, you'll enjoy amenities like basketball and tennis courts, neighborhood events including Halloween parades, farmer’s markets and ice cream socials, and easy access to restaurants, shops, cafés, Whole Foods, and all the charm of Falls Church City. Tyson's Corner and the Mosaic District are just around the corner, and so are quick commuting options including Route 50, I-66, and the East Falls Church Metro. This is the one you have been looking for! Welcome home.
Contact an agent
Home facts
- Year built:1945
- Listing ID #:VAFX2265434
- Added:1 day(s) ago
- Updated:September 11, 2025 at 10:09 AM
Rooms and interior
- Bedrooms:3
- Total bathrooms:3
- Full bathrooms:2
- Half bathrooms:1
- Living area:2,438 sq. ft.
Heating and cooling
- Cooling:Central A/C
- Heating:Forced Air, Natural Gas
Structure and exterior
- Year built:1945
- Building area:2,438 sq. ft.
- Lot area:0.17 Acres
Utilities
- Water:Public
- Sewer:Public Sewer
Finances and disclosures
- Price:$770,000
- Price per sq. ft.:$315.83
- Tax amount:$9,221 (2025)
New listings near 2908 Madison Pl
- New
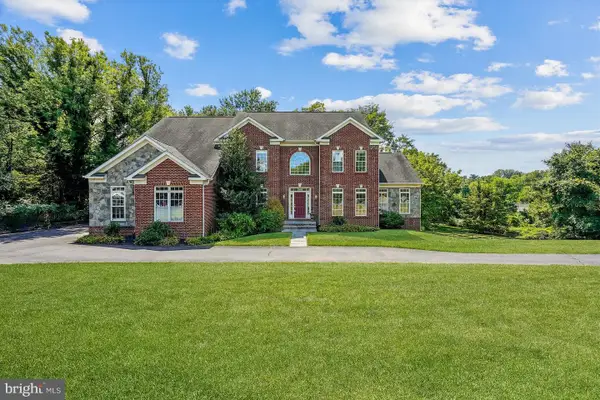 $2,399,000Active5 beds 6 baths7,113 sq. ft.
$2,399,000Active5 beds 6 baths7,113 sq. ft.6975 Idylwood Rd, FALLS CHURCH, VA 22043
MLS# VAFX2256082Listed by: LONG & FOSTER REAL ESTATE, INC. - Coming Soon
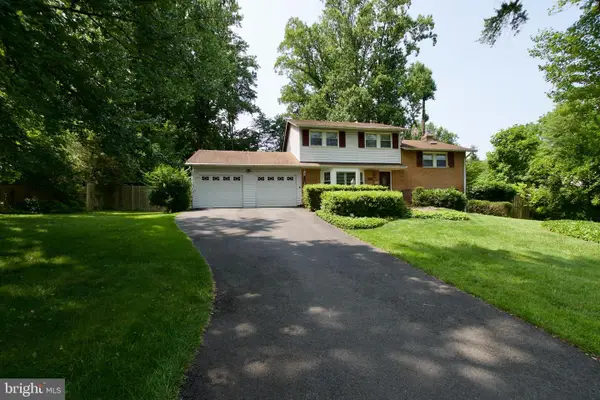 $980,000Coming Soon4 beds 3 baths
$980,000Coming Soon4 beds 3 bathsAddress Withheld By Seller, FALLS CHURCH, VA 22042
MLS# VAFX2249018Listed by: COMPASS - Coming SoonOpen Sat, 11am to 1pm
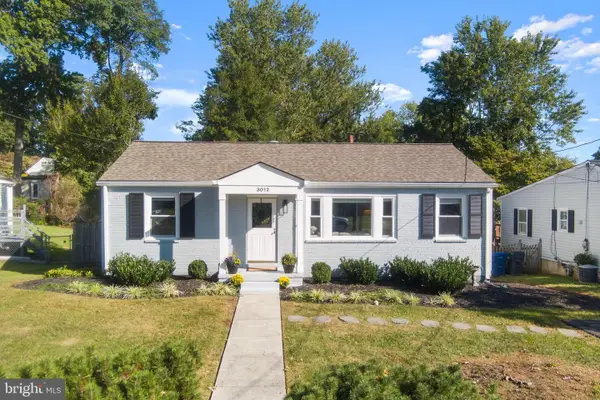 $699,000Coming Soon3 beds 2 baths
$699,000Coming Soon3 beds 2 baths3012 Graham Ct, FALLS CHURCH, VA 22042
MLS# VAFX2266972Listed by: REAL BROKER, LLC - Open Sun, 1 to 3pmNew
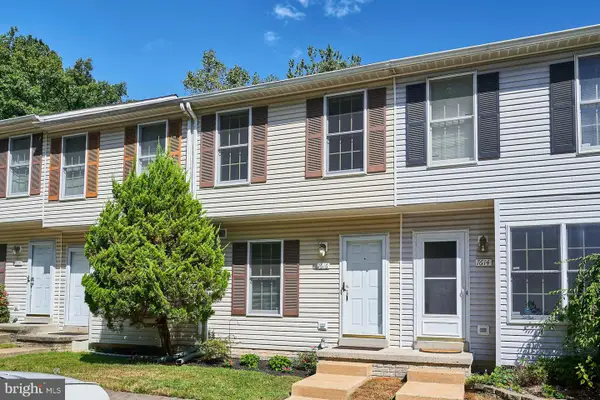 $525,000Active2 beds 3 baths1,110 sq. ft.
$525,000Active2 beds 3 baths1,110 sq. ft.7616 Wood Mist Ln, FALLS CHURCH, VA 22043
MLS# VAFX2266758Listed by: LONG & FOSTER REAL ESTATE, INC. - Open Sun, 1 to 4pmNew
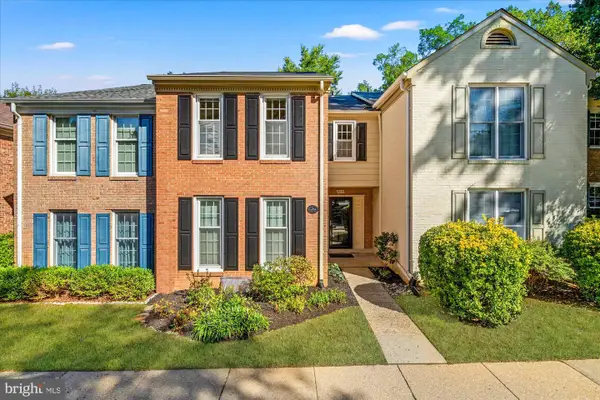 $975,000Active4 beds 4 baths2,564 sq. ft.
$975,000Active4 beds 4 baths2,564 sq. ft.6614 Midhill Pl, FALLS CHURCH, VA 22043
MLS# VAFX2265652Listed by: TTR SOTHEBYS INTERNATIONAL REALTY - Open Sun, 1 to 4pmNew
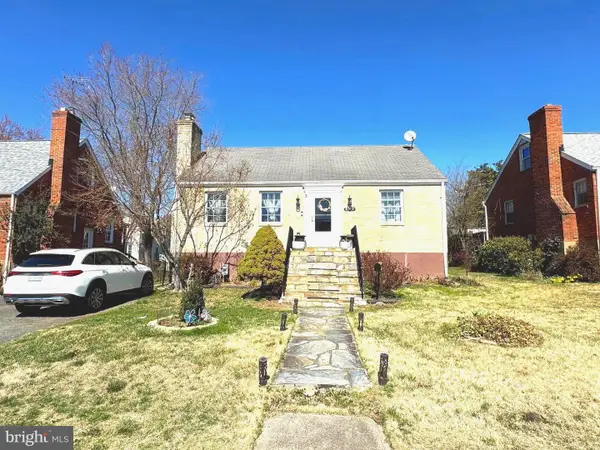 $749,000Active5 beds 2 baths2,504 sq. ft.
$749,000Active5 beds 2 baths2,504 sq. ft.6512 Cedar Ln, FALLS CHURCH, VA 22042
MLS# VAFX2266736Listed by: KYLIN REALTY INC. - Open Sat, 12 to 3pmNew
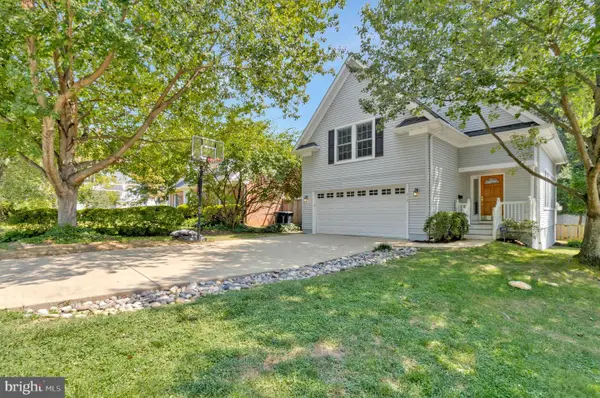 $1,599,000Active5 beds 4 baths3,646 sq. ft.
$1,599,000Active5 beds 4 baths3,646 sq. ft.210 N Oak St, FALLS CHURCH, VA 22046
MLS# VAFA2003256Listed by: WEICHERT, REALTORS - Open Fri, 5 to 6:30pmNew
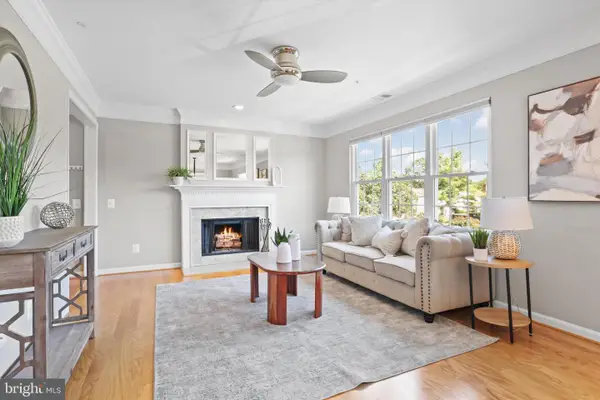 $425,000Active2 beds 3 baths1,100 sq. ft.
$425,000Active2 beds 3 baths1,100 sq. ft.2812 Emma Lee St #303, FALLS CHURCH, VA 22042
MLS# VAFX2266410Listed by: COMPASS - Coming SoonOpen Sun, 1 to 4pm
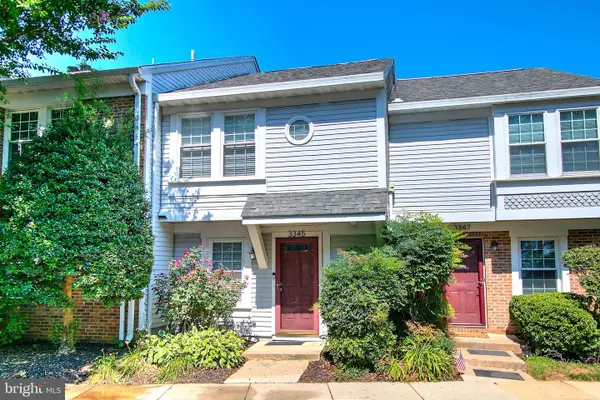 $525,000Coming Soon2 beds 3 baths
$525,000Coming Soon2 beds 3 baths3345 Lakeside View Dr #7-7, FALLS CHURCH, VA 22041
MLS# VAFX2266858Listed by: WEICHERT COMPANY OF VIRGINIA
