3331 Lakeside View Dr #6-8, FALLS CHURCH, VA 22041
Local realty services provided by:ERA Statewide Realty

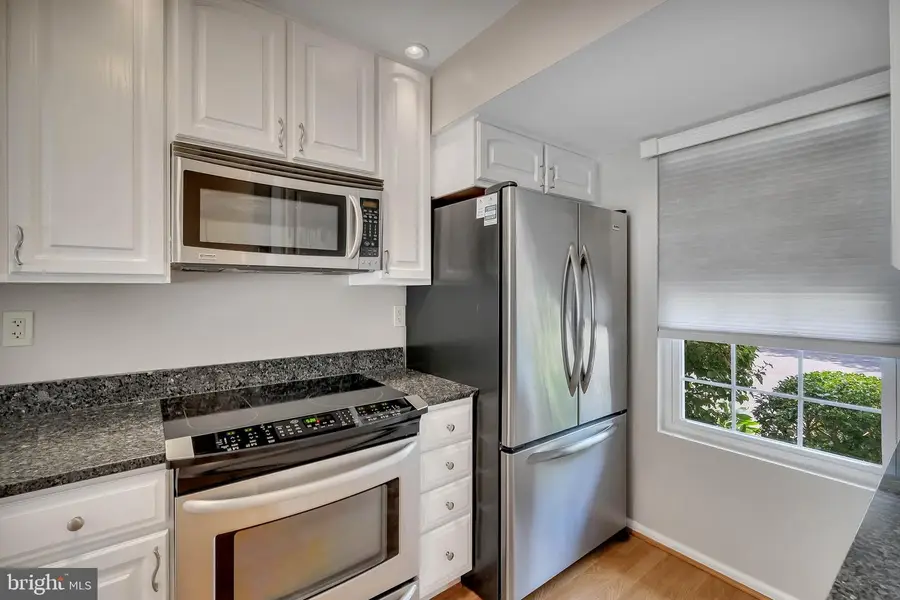
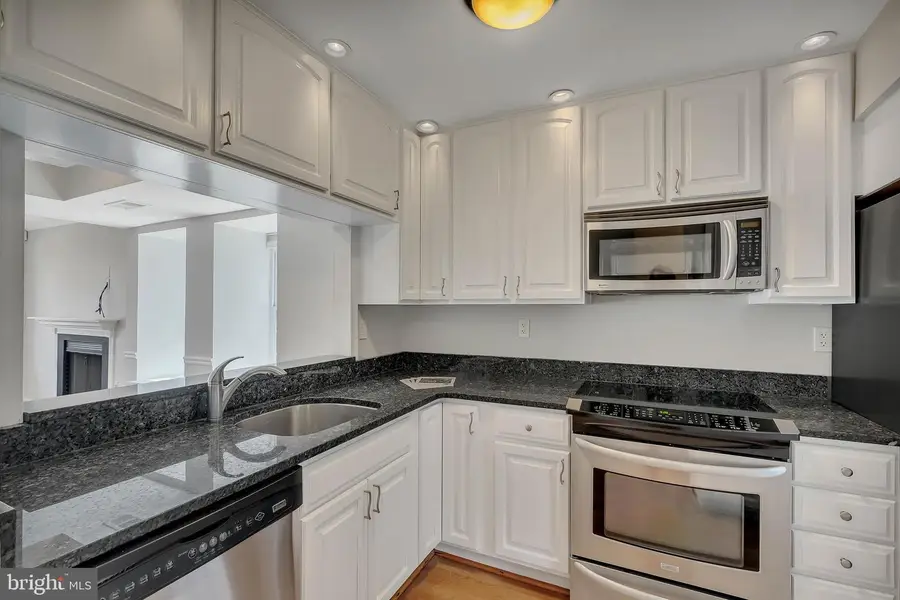
3331 Lakeside View Dr #6-8,FALLS CHURCH, VA 22041
$539,900
- 2 Beds
- 3 Baths
- 1,052 sq. ft.
- Townhouse
- Active
Listed by:reid g voss
Office:golston real estate inc.
MLS#:VAFX2243494
Source:BRIGHTMLS
Price summary
- Price:$539,900
- Price per sq. ft.:$513.21
- Monthly HOA dues:$700
About this home
Recently remodeled and rarely available end unit waterfront townhome in the sought-after Waters Edge community, offering the best of both worlds: the privacy and layout of a townhome combined with the low-maintenance benefits of condo living. This two-bedroom, two-and-a-half-bath home features two spacious ensuite bedrooms—ideal for guests, roommates, or a home office setup. The light-filled main level includes an updated kitchen with granite countertops, stainless steel appliances, and extra cabinetry, a dining area, and a living room with a cozy wood-burning fireplace. Step outside to your private deck overlooking the tranquil lake—a perfect setting for morning coffee or evening relaxation.
This home is part of an actively managed community with recent and upcoming capital improvements fully covered by the HOA, including a new roof scheduled for September 2025, the current replacement of the deck boards and railings, and the siding replacement planned as the next major project. Additional amenities include a pool by the lake, tennis court, dog park, scenic walking trail, and one assigned parking space with plenty of guest parking. Ideally located just 7 miles to DC, 3 miles to the East Falls Church Metro, and minutes from Baileys Crossroads, Seven Corners, and Tysons, with easy access to major commuter routes. This is lakeside living at its best—schedule your showing today!
Contact an agent
Home facts
- Year built:1985
- Listing Id #:VAFX2243494
- Added:82 day(s) ago
- Updated:August 18, 2025 at 02:48 PM
Rooms and interior
- Bedrooms:2
- Total bathrooms:3
- Full bathrooms:2
- Half bathrooms:1
- Living area:1,052 sq. ft.
Heating and cooling
- Cooling:Central A/C
- Heating:Electric, Heat Pump(s)
Structure and exterior
- Year built:1985
- Building area:1,052 sq. ft.
Utilities
- Water:Public
- Sewer:Public Sewer
Finances and disclosures
- Price:$539,900
- Price per sq. ft.:$513.21
- Tax amount:$6,668 (2025)
New listings near 3331 Lakeside View Dr #6-8
- Coming SoonOpen Sat, 12 to 2pm
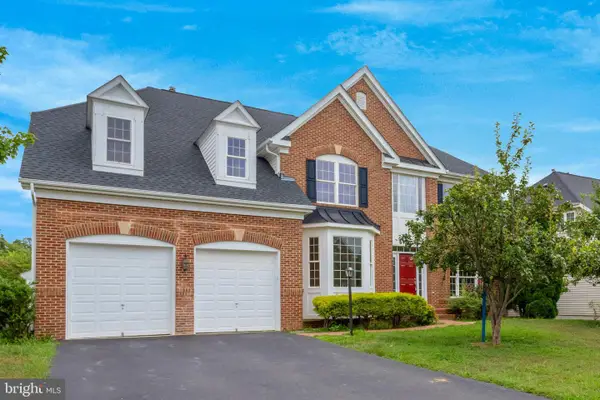 $1,399,888Coming Soon6 beds 5 baths
$1,399,888Coming Soon6 beds 5 baths3803 Bell Manor Ct, FALLS CHURCH, VA 22041
MLS# VAFX2262404Listed by: SAMSON PROPERTIES - New
 $650,000Active2 beds 2 baths1,544 sq. ft.
$650,000Active2 beds 2 baths1,544 sq. ft.108 W Westmoreland Rd, FALLS CHURCH, VA 22046
MLS# VAFA2003174Listed by: KW METRO CENTER - Coming Soon
 $704,250Coming Soon4 beds 2 baths
$704,250Coming Soon4 beds 2 baths7224 Roosevelt Ave, FALLS CHURCH, VA 22042
MLS# VAFX2262020Listed by: SAMSON PROPERTIES - Open Sun, 2 to 4pmNew
 $435,000Active3 beds 2 baths1,638 sq. ft.
$435,000Active3 beds 2 baths1,638 sq. ft.5505 Seminary Rd #505n, FALLS CHURCH, VA 22041
MLS# VAFX2261902Listed by: RE/MAX ALLEGIANCE - Coming SoonOpen Sat, 1 to 4pm
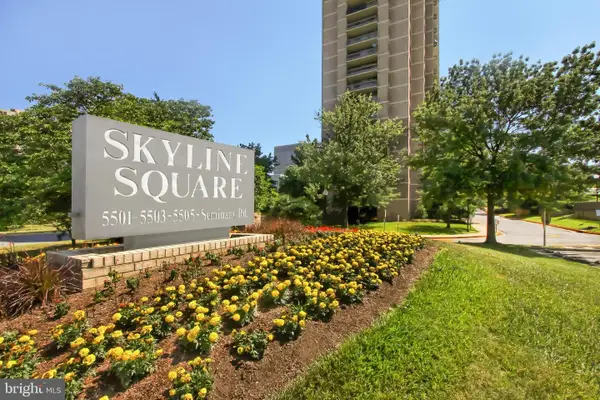 $519,000Coming Soon3 beds 3 baths
$519,000Coming Soon3 beds 3 baths5501 Seminary Rd #2011s, FALLS CHURCH, VA 22041
MLS# VAFX2262110Listed by: RE/MAX ALLEGIANCE - Open Sun, 1 to 3pmNew
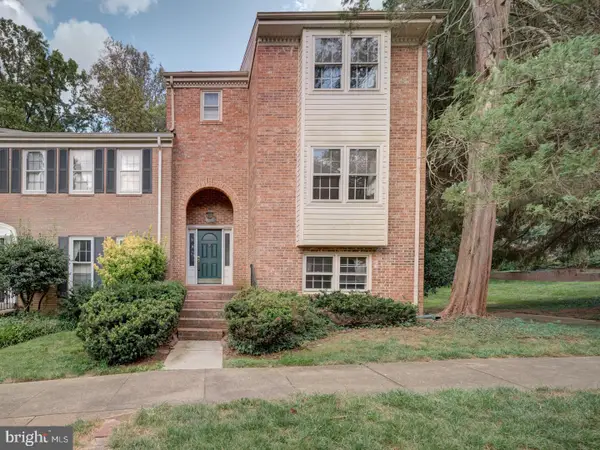 $900,000Active3 beds 4 baths2,204 sq. ft.
$900,000Active3 beds 4 baths2,204 sq. ft.6607 Midhill Pl, FALLS CHURCH, VA 22043
MLS# VAFX2261888Listed by: CARTER REAL ESTATE, INC.  $949,900Pending3 beds 2 baths2,620 sq. ft.
$949,900Pending3 beds 2 baths2,620 sq. ft.109 Falls Ave, FALLS CHURCH, VA 22046
MLS# VAFA2003224Listed by: COMPASS- Coming Soon
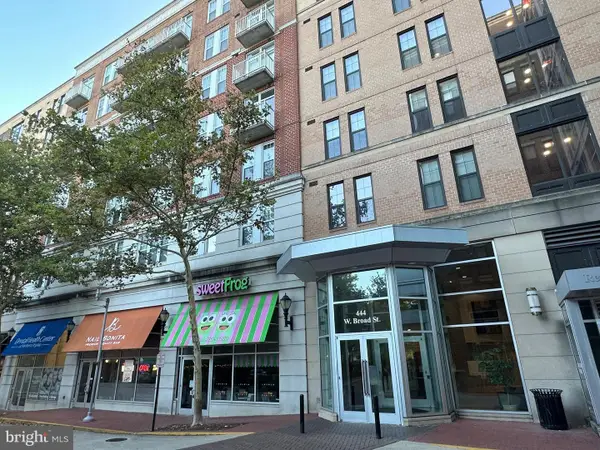 $674,900Coming Soon2 beds 2 baths
$674,900Coming Soon2 beds 2 baths444 W Broad St W #403, FALLS CHURCH, VA 22046
MLS# VAFA2003220Listed by: FAIRFAX REALTY SELECT - Coming Soon
 $975,000Coming Soon3 beds 2 baths
$975,000Coming Soon3 beds 2 baths7823 Marthas Ln, FALLS CHURCH, VA 22043
MLS# VAFX2247348Listed by: WEICHERT, REALTORS - New
 $924,888Active5 beds 3 baths2,500 sq. ft.
$924,888Active5 beds 3 baths2,500 sq. ft.6821 Beechview Dr, FALLS CHURCH, VA 22042
MLS# VAFX2261666Listed by: SAMSON PROPERTIES
