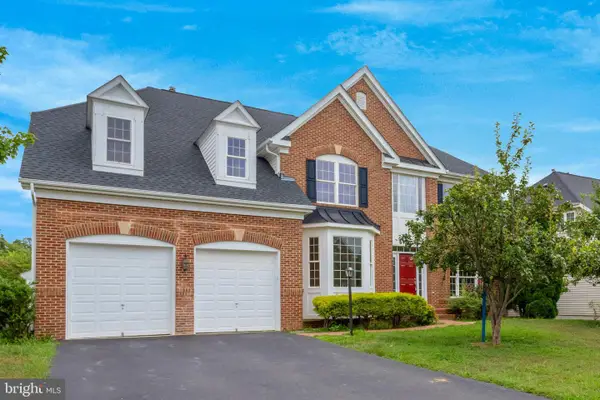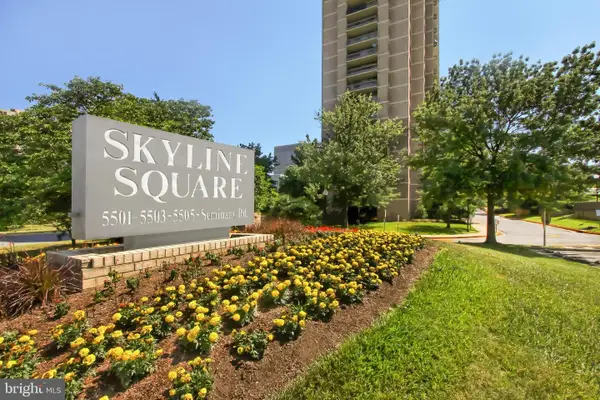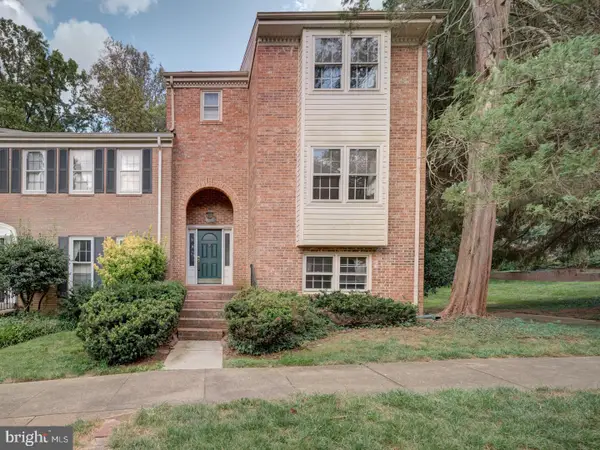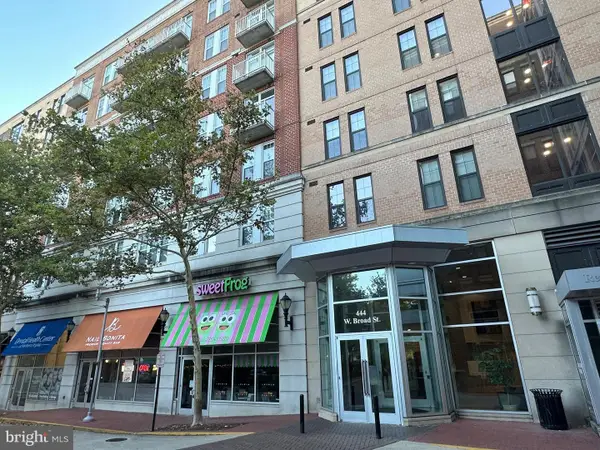3701 S George Mason Dr #901n, FALLS CHURCH, VA 22041
Local realty services provided by:ERA Statewide Realty



3701 S George Mason Dr #901n,FALLS CHURCH, VA 22041
$269,000
- 1 Beds
- 1 Baths
- 756 sq. ft.
- Condominium
- Pending
Listed by:elena g gorbounova
Office:re/max allegiance
MLS#:VAFX2252340
Source:BRIGHTMLS
Price summary
- Price:$269,000
- Price per sq. ft.:$355.82
About this home
Enjoy panoramic views of "Chick City" from your private balcony on the 9th floor of Skyline Plaza! This unit has been freshly painted and features updated kitchen cabinets with granite countertops and a matching backsplash, along with Samsung kitchen appliances and a Samsung washer/dryer. You'll find wood flooring throughout, complemented by 12x24 porcelain tiles in the kitchen and foyer, while a glass balcony door floods the living area with natural light. All utilities are included in the condo fees—gas, water, electricity—plus a garage parking space (P281NB-3). What a location! You're just minutes from Shirlington, BRAC, Pentagon City, Amazon HQ2, the new West Alex development, Ballston Quarter, Old Town, and downtown DC, with easy access to I-395, I-495, and Reagan National Airport, offering a convenient lifestyle in a serene setting within the historic Bailey's Crossroads section of Falls Church. Envisioned by developer Charles E. Smith in the early 1970s, Skyline Plaza provides a complete living environment with places to eat, shop, work, play, and reside all within easy reach, making for an effortless commute to DC, the Pentagon, and all points in Northern Virginia. Experience luxury, a prime location, and a carefree lifestyle, with a convenient store, dry cleaning, hair salon, and a shuttle to the Pentagon/Metro bus stop right at your doorstep—be the first to submit your offer!
Contact an agent
Home facts
- Year built:1973
- Listing Id #:VAFX2252340
- Added:54 day(s) ago
- Updated:August 18, 2025 at 07:47 AM
Rooms and interior
- Bedrooms:1
- Total bathrooms:1
- Full bathrooms:1
- Living area:756 sq. ft.
Heating and cooling
- Cooling:Central A/C
- Heating:Central, Natural Gas
Structure and exterior
- Year built:1973
- Building area:756 sq. ft.
Utilities
- Water:Public
- Sewer:Public Sewer
Finances and disclosures
- Price:$269,000
- Price per sq. ft.:$355.82
- Tax amount:$2,760 (2025)
New listings near 3701 S George Mason Dr #901n
- Coming SoonOpen Sat, 12 to 2pm
 $1,399,888Coming Soon6 beds 5 baths
$1,399,888Coming Soon6 beds 5 baths3803 Bell Manor Ct, FALLS CHURCH, VA 22041
MLS# VAFX2262404Listed by: SAMSON PROPERTIES - New
 $650,000Active2 beds 2 baths1,544 sq. ft.
$650,000Active2 beds 2 baths1,544 sq. ft.108 W Westmoreland Rd, FALLS CHURCH, VA 22046
MLS# VAFA2003174Listed by: KW METRO CENTER - Coming Soon
 $704,250Coming Soon4 beds 2 baths
$704,250Coming Soon4 beds 2 baths7224 Roosevelt Ave, FALLS CHURCH, VA 22042
MLS# VAFX2262020Listed by: SAMSON PROPERTIES - Open Sun, 2 to 4pmNew
 $435,000Active3 beds 2 baths1,638 sq. ft.
$435,000Active3 beds 2 baths1,638 sq. ft.5505 Seminary Rd #505n, FALLS CHURCH, VA 22041
MLS# VAFX2261902Listed by: RE/MAX ALLEGIANCE - Coming SoonOpen Sat, 1 to 4pm
 $519,000Coming Soon3 beds 3 baths
$519,000Coming Soon3 beds 3 baths5501 Seminary Rd #2011s, FALLS CHURCH, VA 22041
MLS# VAFX2262110Listed by: RE/MAX ALLEGIANCE - Open Sun, 1 to 3pmNew
 $900,000Active3 beds 4 baths2,204 sq. ft.
$900,000Active3 beds 4 baths2,204 sq. ft.6607 Midhill Pl, FALLS CHURCH, VA 22043
MLS# VAFX2261888Listed by: CARTER REAL ESTATE, INC.  $949,900Pending3 beds 2 baths2,620 sq. ft.
$949,900Pending3 beds 2 baths2,620 sq. ft.109 Falls Ave, FALLS CHURCH, VA 22046
MLS# VAFA2003224Listed by: COMPASS- Coming Soon
 $674,900Coming Soon2 beds 2 baths
$674,900Coming Soon2 beds 2 baths444 W Broad St W #403, FALLS CHURCH, VA 22046
MLS# VAFA2003220Listed by: FAIRFAX REALTY SELECT - Coming Soon
 $975,000Coming Soon3 beds 2 baths
$975,000Coming Soon3 beds 2 baths7823 Marthas Ln, FALLS CHURCH, VA 22043
MLS# VAFX2247348Listed by: WEICHERT, REALTORS - New
 $924,888Active5 beds 3 baths2,500 sq. ft.
$924,888Active5 beds 3 baths2,500 sq. ft.6821 Beechview Dr, FALLS CHURCH, VA 22042
MLS# VAFX2261666Listed by: SAMSON PROPERTIES
