107 Ben Neuis Pl, FREDERICKSBURG, VA 22405
Local realty services provided by:Mountain Realty ERA Powered
107 Ben Neuis Pl,FREDERICKSBURG, VA 22405
$299,900
- 3 Beds
- 3 Baths
- 1,240 sq. ft.
- Townhouse
- Active
Listed by:pricilla daizy ramirez
Office:samson properties
MLS#:VAST2042470
Source:BRIGHTMLS
Price summary
- Price:$299,900
- Price per sq. ft.:$241.85
- Monthly HOA dues:$94
About this home
Charming 3-Bedroom Townhome in Fredericksburg, VA
House is sold in AS-IS condition
Welcome to this 3-bedroom, 2.5-bathroom townhome nestled in a quiet community just minutes from the heart of Fredericksburg. Offering comfort, convenience, and style, this property is perfect for first-time buyers, growing families, or anyone looking for a home in a great location.
Step inside to find a bright, open-concept living space with plenty of natural light. The main level features a cozy living room, a modern kitchen with ample cabinet storage and a dining area—perfect for entertaining or everyday living. A half bath is located on the main floor convenient for guests.
Upstairs, you’ll discover two generously sized bedrooms. A primary suite with a walk-in closet and the lovely feature of a Jack & Jill bathroom. Both rooms offer plenty of space for family, guests, or a home office.
Outside, enjoy your own private backyard space—ideal for relaxing or summer cookouts. The property also includes assigned parking and access to nearby shopping, dining, schools, and commuter routes. Located minutes from Downtown Fredericksburg. This town home is nestled in a great location!
✨ Highlights:
3 bedrooms, 2.5 bathrooms
Open and bright floor plan
Spacious bedrooms with Jack & Jill bathroom
Private outdoor space
Close to I-95, VRE, downtown Fredericksburg, shopping, and restaurants
Don’t miss the opportunity to make 107 Ben Neuis Place your new home in Fredericksburg!
Contact an agent
Home facts
- Year built:1991
- Listing ID #:VAST2042470
- Added:1 day(s) ago
- Updated:September 16, 2025 at 10:12 AM
Rooms and interior
- Bedrooms:3
- Total bathrooms:3
- Full bathrooms:2
- Half bathrooms:1
- Living area:1,240 sq. ft.
Heating and cooling
- Cooling:Ceiling Fan(s), Central A/C
- Heating:Ceiling, Central, Natural Gas
Structure and exterior
- Year built:1991
- Building area:1,240 sq. ft.
- Lot area:0.04 Acres
Schools
- High school:STAFFORD
- Elementary school:GRAFTON VILLAGE
Utilities
- Water:Public
- Sewer:Public Sewer
Finances and disclosures
- Price:$299,900
- Price per sq. ft.:$241.85
- Tax amount:$2,459 (2025)
New listings near 107 Ben Neuis Pl
- New
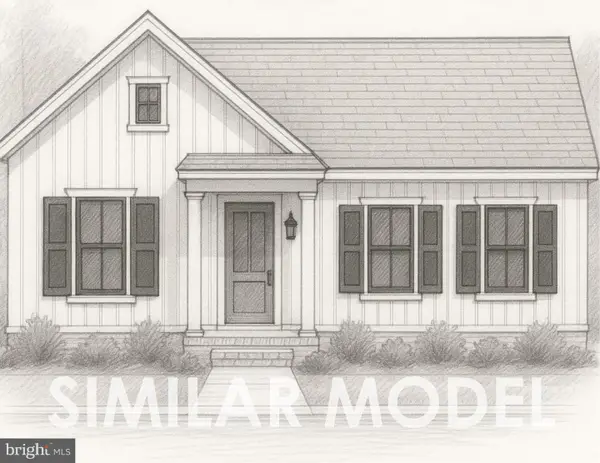 $405,000Active3 beds 2 baths939 sq. ft.
$405,000Active3 beds 2 baths939 sq. ft.10500 Tidewater Trl, FREDERICKSBURG, VA 22408
MLS# VASP2036322Listed by: SPANGLER REAL ESTATE - New
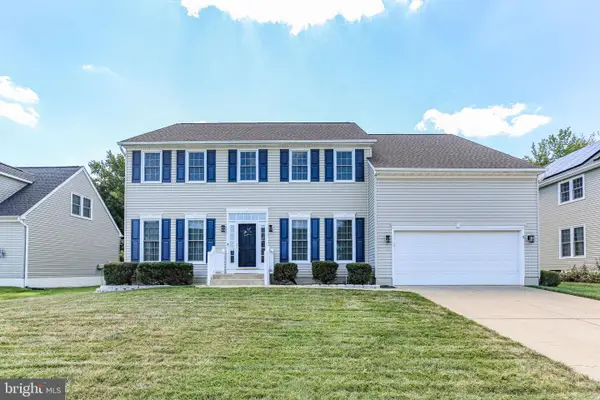 $574,900Active5 beds 4 baths4,016 sq. ft.
$574,900Active5 beds 4 baths4,016 sq. ft.2620 Schumann St, FREDERICKSBURG, VA 22408
MLS# VASP2036152Listed by: PORCH & STABLE REALTY, LLC - New
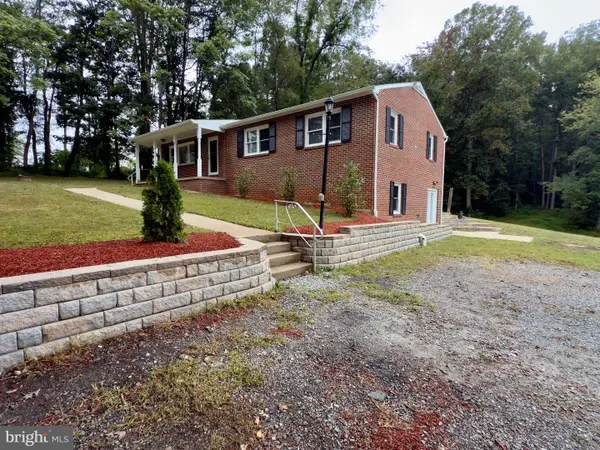 $574,999Active3 beds 2 baths1,580 sq. ft.
$574,999Active3 beds 2 baths1,580 sq. ft.2664 Warrenton Rd, FREDERICKSBURG, VA 22406
MLS# VAST2042696Listed by: FAIRFAX REALTY OF TYSONS - Coming Soon
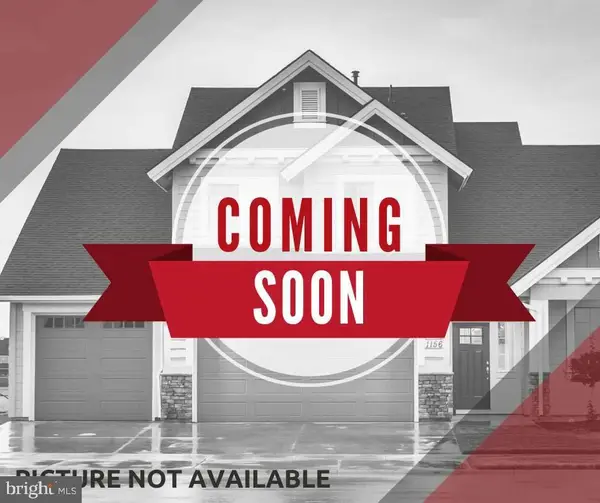 $749,999Coming Soon3 beds 3 baths
$749,999Coming Soon3 beds 3 baths14601 Clore Ln, FREDERICKSBURG, VA 22407
MLS# VASP2036186Listed by: KELLER WILLIAMS REALTY - Coming Soon
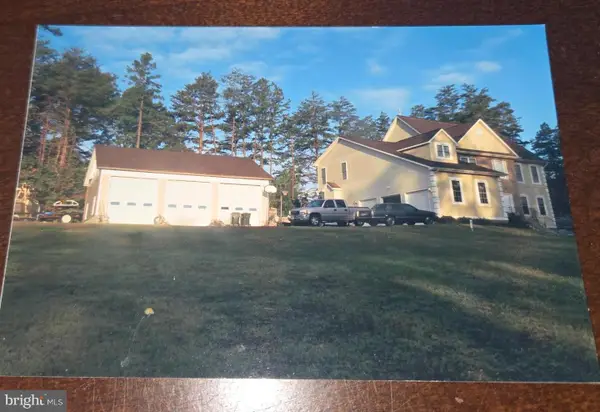 $915,000Coming Soon4 beds 3 baths
$915,000Coming Soon4 beds 3 baths10504 Big Horn Dr, FREDERICKSBURG, VA 22407
MLS# VASP2036304Listed by: LONG & FOSTER REAL ESTATE, INC. - Coming SoonOpen Sat, 12 to 2pm
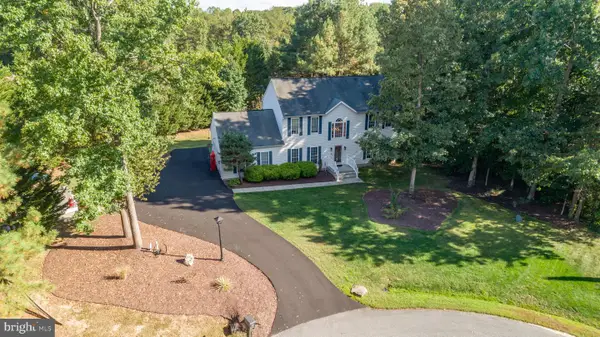 $629,000Coming Soon4 beds 4 baths
$629,000Coming Soon4 beds 4 baths4318 Bridlepath Ct, FREDERICKSBURG, VA 22408
MLS# VASP2036296Listed by: COLDWELL BANKER ELITE - New
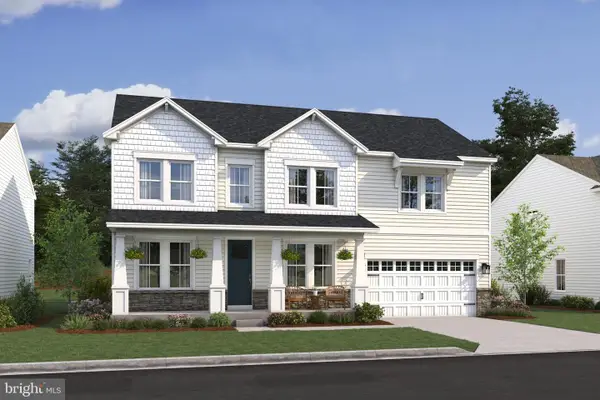 $817,850Active5 beds 4 baths4,857 sq. ft.
$817,850Active5 beds 4 baths4,857 sq. ft.11202 Hazel Run Way #lot 13, FREDERICKSBURG, VA 22407
MLS# VASP2036290Listed by: SYLVIA SCOTT COWLES - New
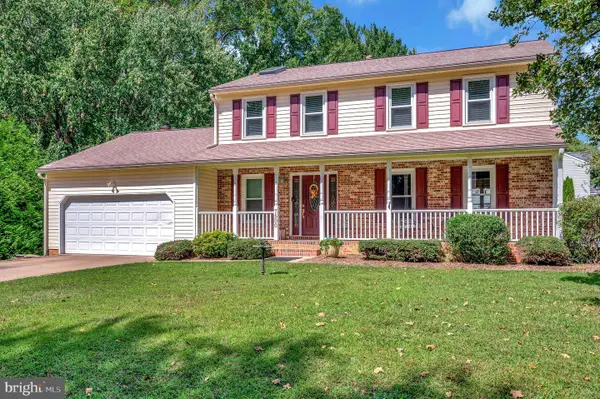 $485,000Active4 beds 3 baths2,239 sq. ft.
$485,000Active4 beds 3 baths2,239 sq. ft.7500 Harvest Ln, FREDERICKSBURG, VA 22407
MLS# VASP2035192Listed by: CENTURY 21 REDWOOD REALTY - New
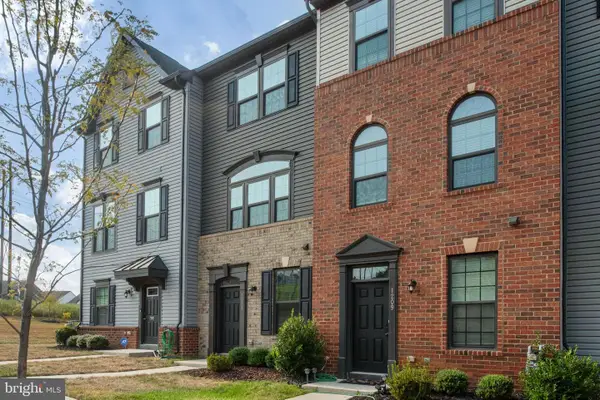 $399,000Active2 beds 3 baths1,570 sq. ft.
$399,000Active2 beds 3 baths1,570 sq. ft.1211 Rampart Dr, FREDERICKSBURG, VA 22401
MLS# VAFB2008890Listed by: CENTURY 21 NEW MILLENNIUM
