11 Jefferson St, Fredericksburg, VA 22405
Local realty services provided by:Mountain Realty ERA Powered
11 Jefferson St,Fredericksburg, VA 22405
$459,900
- 4 Beds
- 2 Baths
- 1,872 sq. ft.
- Single family
- Active
Upcoming open houses
- Sat, Nov 0111:00 am - 01:00 pm
Listed by:karen d zink
Office:berkshire hathaway homeservices penfed realty
MLS#:VAST2043834
Source:BRIGHTMLS
Price summary
- Price:$459,900
- Price per sq. ft.:$245.67
About this home
Welcome to Ferry Farms! This spacious brick rambler offers the ease of single-level living in one of Fredericksburg’s most desirable neighborhoods. With nearly 1,900 square feet, this home features a thoughtful layout designed for both everyday comfort and entertaining. Inside, you’ll find a bright and inviting flow that includes a large living room, formal dining area, and a cozy family room with access to the backyard. The kitchen is equipped with newer stainless-steel appliances (2021) and opens nicely to the main living spaces, making it easy to stay connected while cooking or entertaining. There are four well-appointed bedrooms offering flexibility for family, guests, or a home office. Outdoor living shines here with a patio extension completed in 2025, creating even more space for gatherings or quiet evenings outdoors. The fenced backyard includes a covered area, a spacious shed, and a graveled fire pit area—perfect for relaxing or hosting friends around the fire. Notable updates include a moisture barrier in the crawl space (2023), remodeled bathrooms, newer roof, HVAC, and heating oil tank, as well as updated windows and low-maintenance vinyl siding. Hardwood flooring flows through much of the home, complemented by luxury vinyl plank in key areas for durability and style. A paved horseshoe driveway offers plenty of parking, and the home’s location can’t be beat—minutes from downtown Fredericksburg, two VREs, and local schools within a top-rated district. Optional membership to Ferry Farm Pool is available nearby for summer fun. This home offers the perfect balance of charm, convenience, and modern comfort—ready for you to move in and make it your own!
Contact an agent
Home facts
- Year built:1951
- Listing ID #:VAST2043834
- Added:1 day(s) ago
- Updated:October 30, 2025 at 04:36 AM
Rooms and interior
- Bedrooms:4
- Total bathrooms:2
- Full bathrooms:2
- Living area:1,872 sq. ft.
Heating and cooling
- Cooling:Central A/C
- Heating:Electric, Heat Pump - Oil BackUp
Structure and exterior
- Roof:Shingle
- Year built:1951
- Building area:1,872 sq. ft.
- Lot area:0.4 Acres
Schools
- High school:STAFFORD
- Middle school:DIXON-SMITH
- Elementary school:FERRY FARM
Utilities
- Water:Public
- Sewer:Public Sewer
Finances and disclosures
- Price:$459,900
- Price per sq. ft.:$245.67
- Tax amount:$2,444 (2022)
New listings near 11 Jefferson St
- New
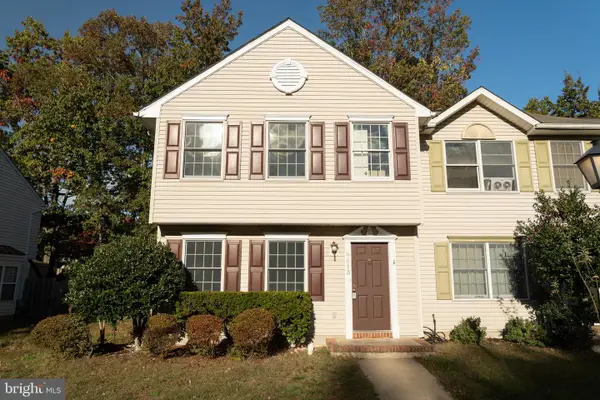 $310,000Active3 beds 2 baths1,893 sq. ft.
$310,000Active3 beds 2 baths1,893 sq. ft.9613 Dominion Forest Cir, FREDERICKSBURG, VA 22408
MLS# VASP2037338Listed by: KING GEORGE REALTY - New
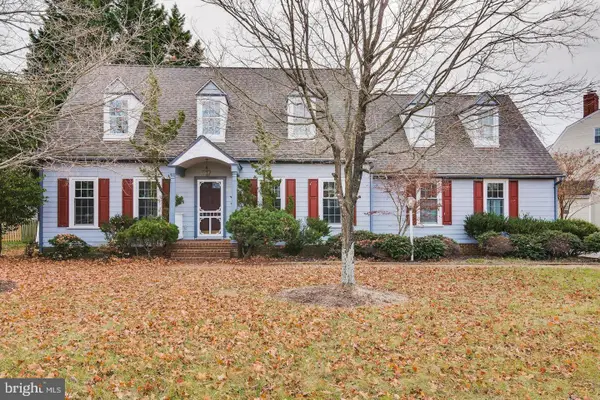 $360,000Active3 beds 3 baths2,456 sq. ft.
$360,000Active3 beds 3 baths2,456 sq. ft.6104 Patrician Ct, FREDERICKSBURG, VA 22407
MLS# VASP2037316Listed by: RE/MAX SUPERCENTER - New
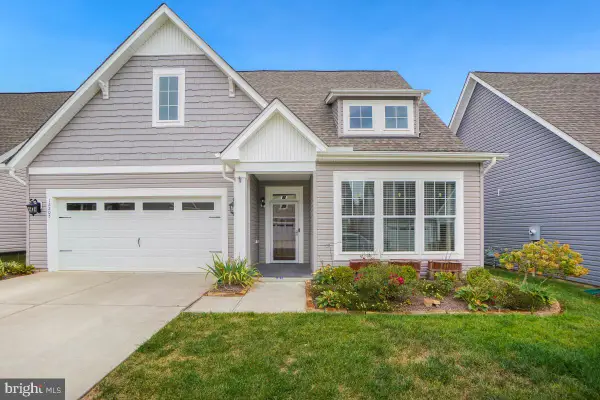 $540,000Active3 beds 2 baths2,437 sq. ft.
$540,000Active3 beds 2 baths2,437 sq. ft.12205 Glen Oaks Dr, FREDERICKSBURG, VA 22407
MLS# VASP2037334Listed by: CENTURY 21 NEW MILLENNIUM - Coming Soon
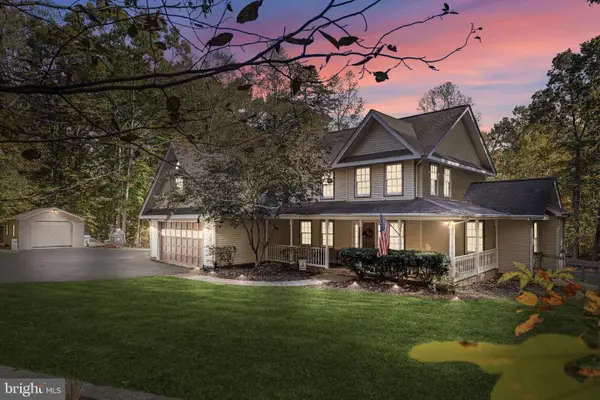 $689,900Coming Soon4 beds 3 baths
$689,900Coming Soon4 beds 3 baths135 Old Cropps Mill Rd, FREDERICKSBURG, VA 22406
MLS# VAST2043914Listed by: PORCH & STABLE REALTY, LLC - Coming Soon
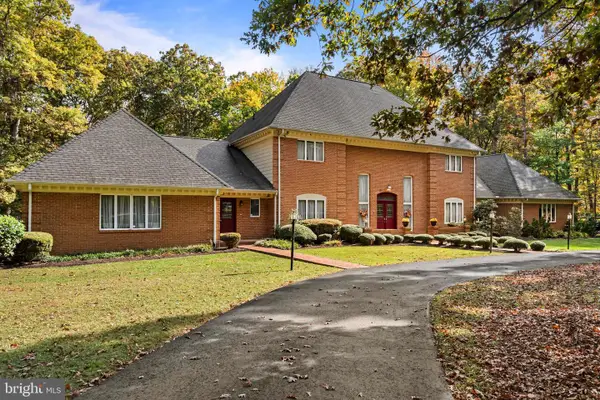 $1,075,000Coming Soon5 beds 5 baths
$1,075,000Coming Soon5 beds 5 baths32 Carriage Hill Ln, FREDERICKSBURG, VA 22407
MLS# VASP2037298Listed by: REDFIN CORPORATION - Coming Soon
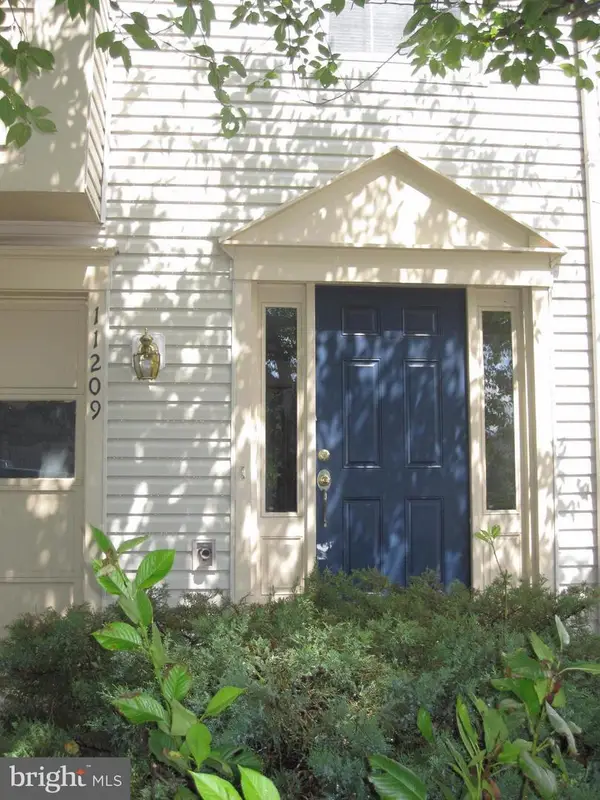 $359,800Coming Soon2 beds 3 baths
$359,800Coming Soon2 beds 3 baths11209 Kings Crest Ct, FREDERICKSBURG, VA 22407
MLS# VASP2037326Listed by: RE/MAX SUPERCENTER - New
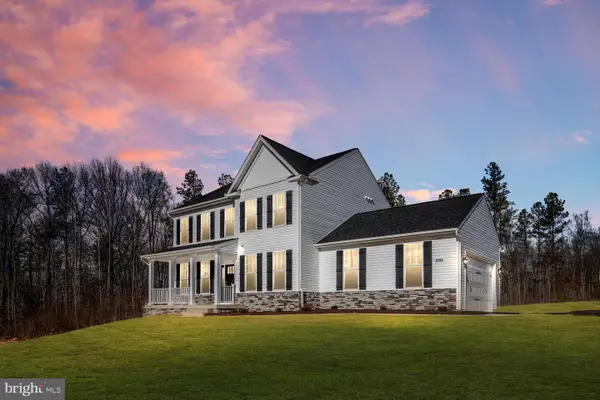 $699,900Active5 beds 4 baths3,452 sq. ft.
$699,900Active5 beds 4 baths3,452 sq. ft.28 Stagecoach Rd, FREDERICKSBURG, VA 22405
MLS# VAST2043924Listed by: MACDOC PROPERTY MANGEMENT LLC - Coming Soon
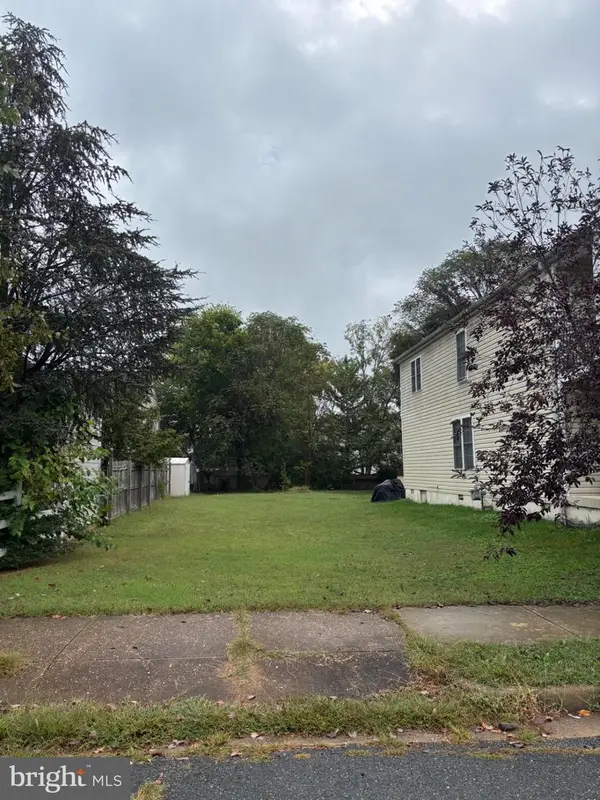 $95,000Coming Soon-- Acres
$95,000Coming Soon-- Acres219 Ferdinand St, FREDERICKSBURG, VA 22401
MLS# VAFB2009204Listed by: CTI REAL ESTATE - Open Sat, 1 to 3pmNew
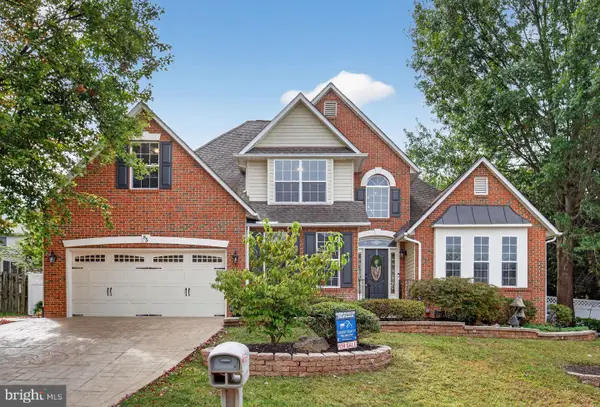 $615,900Active4 beds 4 baths4,400 sq. ft.
$615,900Active4 beds 4 baths4,400 sq. ft.85 Basalt Dr, FREDERICKSBURG, VA 22406
MLS# VAST2043922Listed by: FAIRFAX REALTY 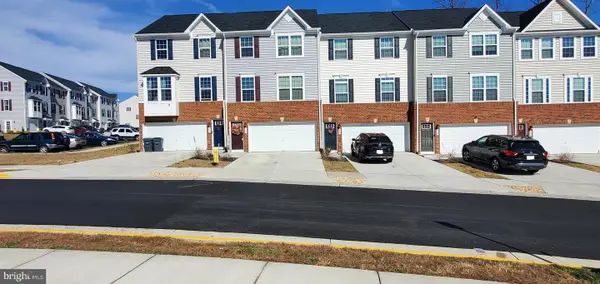 $468,000Pending3 beds 4 baths1,848 sq. ft.
$468,000Pending3 beds 4 baths1,848 sq. ft.303 Rising Sun Rd, FREDERICKSBURG, VA 22405
MLS# VAST2043912Listed by: REAL BROKER, LLC
