11827 Rutherford Dr, FREDERICKSBURG, VA 22407
Local realty services provided by:O'BRIEN REALTY ERA POWERED
11827 Rutherford Dr,FREDERICKSBURG, VA 22407
$439,000
- 4 Beds
- 3 Baths
- 2,150 sq. ft.
- Single family
- Active
Listed by:david m ishanzai
Office:ikon realty
MLS#:VASP2035974
Source:BRIGHTMLS
Price summary
- Price:$439,000
- Price per sq. ft.:$204.19
About this home
A Must-See! 11827 Rutherford Dr.
Just Renovated – Move-In Ready!
Welcome to 11827 Rutherford Dr., a beautifully updated split-foyer home featuring a brand-new roof (August 2025), new front and side vinyl siding, luxury vinyl plank flooring throughout, and two new sliding doors leading to a large double deck—perfect for outdoor enjoyment.
This three-level home offers an open floor plan with ample natural light. The upper level includes three bedrooms and two full bathrooms, including a spacious primary suite with direct deck access.
The finished lower level provides a versatile layout with a fourth bedroom, half bath, and bonus living area—ideal for in-laws, guests, teens, or potential rental income. A laundry area with washer and dryer and walk-out access from the side of the home add convenience.
Enjoy a spacious front yard and a large rear deck overlooking peaceful, natural surroundings—perfect for entertaining or relaxing.
Conveniently located just minutes from Spotsylvania Mall, Central Park, major retail, dining, and commuter routes.
Don’t miss the chance to tour 11827 Rutherford Dr. before it's gone!
Contact an agent
Home facts
- Year built:1984
- Listing ID #:VASP2035974
- Added:2 day(s) ago
- Updated:September 02, 2025 at 01:31 PM
Rooms and interior
- Bedrooms:4
- Total bathrooms:3
- Full bathrooms:2
- Half bathrooms:1
- Living area:2,150 sq. ft.
Heating and cooling
- Cooling:Central A/C
- Heating:Heat Pump(s)
Structure and exterior
- Roof:Architectural Shingle
- Year built:1984
- Building area:2,150 sq. ft.
- Lot area:0.37 Acres
Schools
- High school:CHANCELLOR
- Middle school:CHANCELLOR
- Elementary school:SALEM
Utilities
- Water:Public
- Sewer:Public Sewer
Finances and disclosures
- Price:$439,000
- Price per sq. ft.:$204.19
- Tax amount:$2,357 (2024)
New listings near 11827 Rutherford Dr
- Open Sun, 1 to 4pmNew
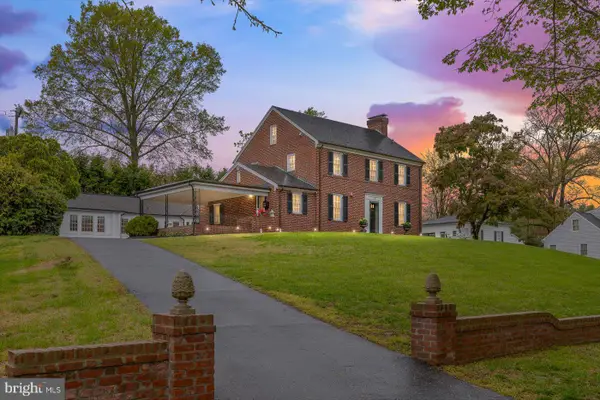 $1,375,000Active4 beds 4 baths3,769 sq. ft.
$1,375,000Active4 beds 4 baths3,769 sq. ft.1702 Franklin St, FREDERICKSBURG, VA 22401
MLS# VAFB2008892Listed by: COLDWELL BANKER ELITE - Coming SoonOpen Sun, 1 to 3pm
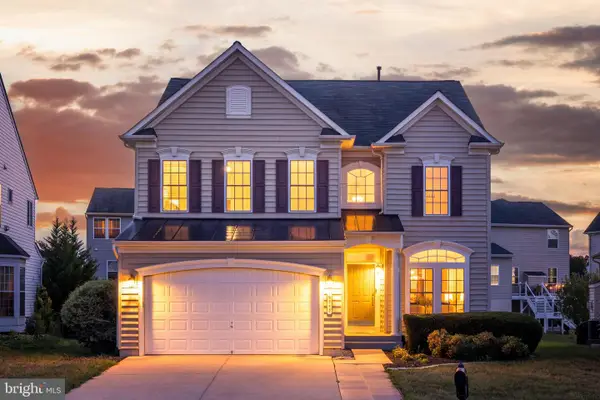 $549,990Coming Soon4 beds 4 baths
$549,990Coming Soon4 beds 4 baths9343 Birch Cliff Dr, FREDERICKSBURG, VA 22407
MLS# VASP2035866Listed by: BERKSHIRE HATHAWAY HOMESERVICES PENFED REALTY - Coming Soon
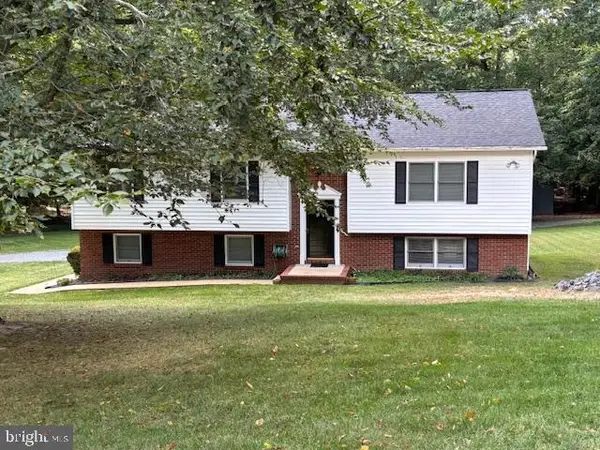 $499,000Coming Soon3 beds 3 baths
$499,000Coming Soon3 beds 3 baths411 Spotted Tavern Rd, FREDERICKSBURG, VA 22406
MLS# VAST2042386Listed by: AQUIA REALTY, INC. - Coming Soon
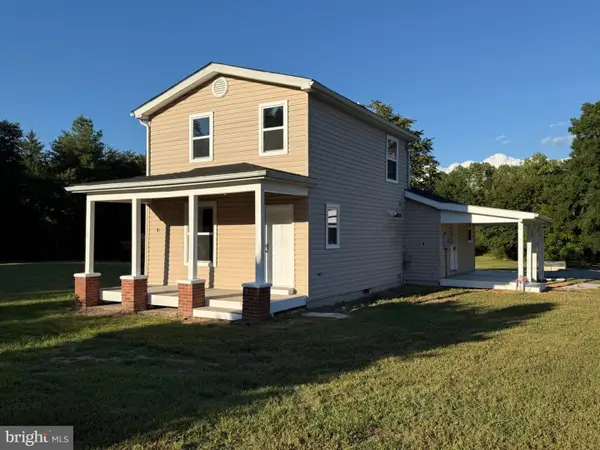 $374,900Coming Soon2 beds 2 baths
$374,900Coming Soon2 beds 2 baths9113 Thornton Rolling Rd, FREDERICKSBURG, VA 22408
MLS# VASP2035928Listed by: Q REAL ESTATE, LLC - Coming Soon
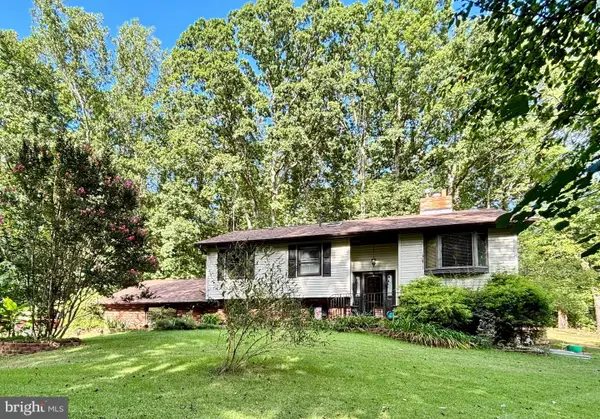 $599,000Coming Soon4 beds 3 baths
$599,000Coming Soon4 beds 3 baths83 Creek Ln, FREDERICKSBURG, VA 22406
MLS# VAST2041682Listed by: SLATE REALTY - Coming Soon
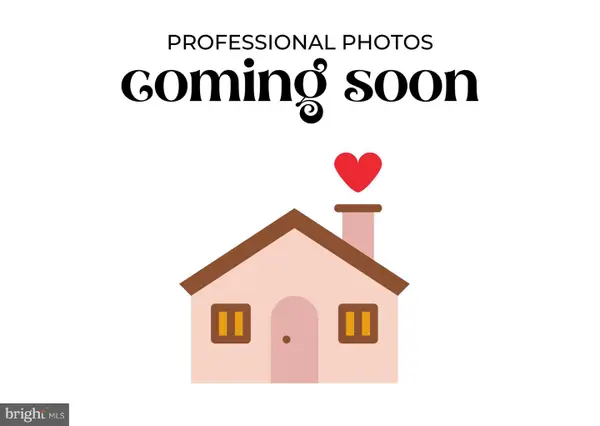 $445,000Coming Soon4 beds 3 baths
$445,000Coming Soon4 beds 3 baths7 Edgewood Cir, FREDERICKSBURG, VA 22405
MLS# VAST2042376Listed by: 1ST CHOICE BETTER HOMES & LAND, LC - Coming Soon
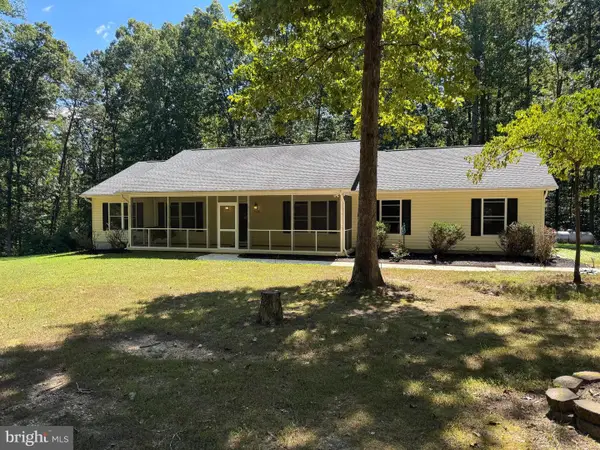 $439,000Coming Soon3 beds 2 baths
$439,000Coming Soon3 beds 2 baths7525 Nyland Rd, FREDERICKSBURG, VA 22408
MLS# VASP2035978Listed by: COLDWELL BANKER ELITE - New
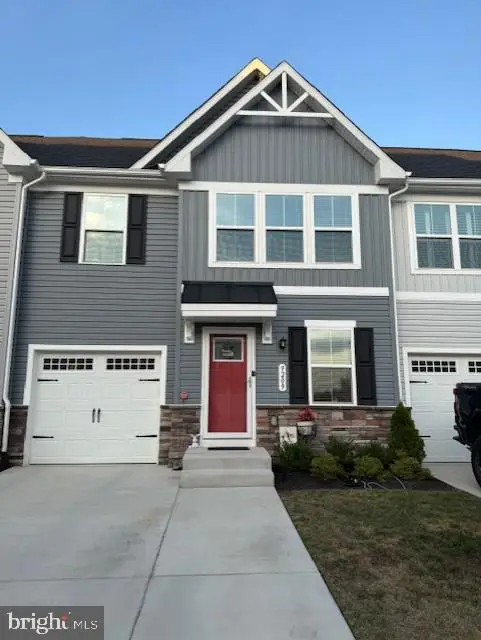 $474,990Active4 beds 4 baths2,280 sq. ft.
$474,990Active4 beds 4 baths2,280 sq. ft.9209 Edenderry Dr, FREDERICKSBURG, VA 22408
MLS# VASP2035056Listed by: LONG & FOSTER REAL ESTATE, INC. - Coming Soon
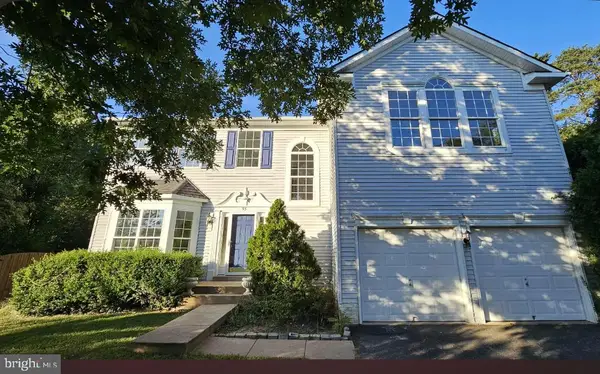 $569,000Coming Soon5 beds 4 baths
$569,000Coming Soon5 beds 4 baths55 Hamstead Rd, FREDERICKSBURG, VA 22405
MLS# VAST2042350Listed by: SAMSON PROPERTIES - New
 $474,990Active4 beds 4 baths2,280 sq. ft.
$474,990Active4 beds 4 baths2,280 sq. ft.9209 Edenderry Dr, FREDERICKSBURG, VA 22408
MLS# VASP2035056Listed by: LONG & FOSTER REAL ESTATE, INC.
