12001 Arbor Glen Dr, FREDERICKSBURG, VA 22407
Local realty services provided by:ERA OakCrest Realty, Inc.
12001 Arbor Glen Dr,FREDERICKSBURG, VA 22407
$499,000
- 3 Beds
- 4 Baths
- 2,164 sq. ft.
- Single family
- Active
Listed by:elizabeth a tucker
Office:keller williams realty/lee beaver & assoc.
MLS#:VASP2036018
Source:BRIGHTMLS
Price summary
- Price:$499,000
- Price per sq. ft.:$230.59
- Monthly HOA dues:$10.42
About this home
OPEN HOUSE 9/6* SATURDAY 2-4PM*
Welcome to 12001 Arbor Glen Drive, a beautifully renovated Colonial on a spacious corner lot in the established Smoketree community of Fredericksburg. With over 2,100 finished square feet across three levels, this 3-bedroom, 3.5-bath home combines timeless design with modern updates.
Inside, the main level shines with brand-new luxury vinyl plank flooring, fresh neutral paint, and designer lighting. The kitchen features quartz countertops, stainless steel appliances, a cheerful coffee bar, and large windows that fill the space with natural light. A dedicated dining room offers plenty of space for gatherings both large and small.
The family room impresses with cathedral ceilings, double skylights, a wood-burning fireplace, and tall windows that create a warm and airy atmosphere for relaxing or entertaining. Upstairs, the primary suite includes a fully renovated en-suite bath with dual vanities and a spa-inspired shower. Two additional bedrooms share a refreshed full bath with a classic tub and shower.
The finished basement expands your living options with a large recreation room, office area, laundry space, and a flexible bonus room with a full bath. It is ideal for guests, hobbies, or a potential fourth bedroom.
Step outside to enjoy a private, fully fenced backyard complete with a sunny deck, storage shed, and a dedicated dog run. A two-car garage and thoughtfully updated finishes throughout make this home truly move-in ready.
All of this is located in the highly sought-after Smoketree community just minutes from Route 3, I-95, shopping, schools, Mary Washington Hospital, and the Fredericksburg Nationals stadium. In only 20 minutes you can reach Historic Downtown Fredericksburg, making this property the perfect blend of convenience, comfort, and charm.
Contact an agent
Home facts
- Year built:1993
- Listing ID #:VASP2036018
- Added:3 day(s) ago
- Updated:September 07, 2025 at 04:30 AM
Rooms and interior
- Bedrooms:3
- Total bathrooms:4
- Full bathrooms:3
- Half bathrooms:1
- Living area:2,164 sq. ft.
Heating and cooling
- Cooling:Central A/C
- Heating:Central, Natural Gas
Structure and exterior
- Roof:Asphalt
- Year built:1993
- Building area:2,164 sq. ft.
- Lot area:0.31 Acres
Schools
- High school:RIVERBEND
- Middle school:FREEDOM
- Elementary school:HARRISON ROAD
Utilities
- Water:Public
- Sewer:Public Sewer
Finances and disclosures
- Price:$499,000
- Price per sq. ft.:$230.59
- Tax amount:$2,651 (2025)
New listings near 12001 Arbor Glen Dr
- New
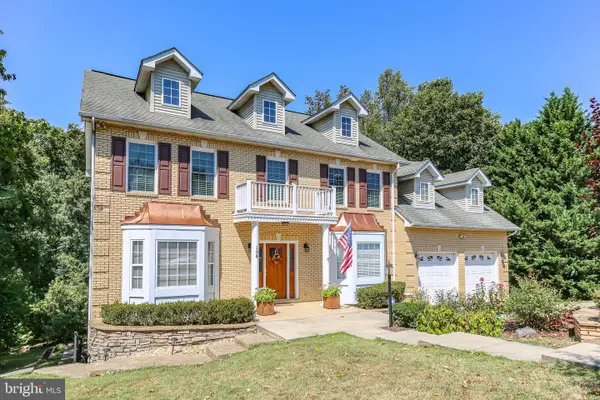 $749,900Active6 beds 4 baths4,092 sq. ft.
$749,900Active6 beds 4 baths4,092 sq. ft.108 Huntington Hills Ln, FREDERICKSBURG, VA 22401
MLS# VAFB2008916Listed by: Q REAL ESTATE, LLC - New
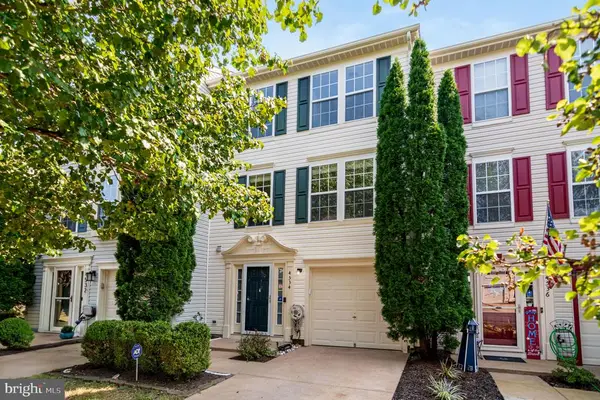 $350,000Active3 beds 2 baths1,660 sq. ft.
$350,000Active3 beds 2 baths1,660 sq. ft.4534 Papillion Ct, FREDERICKSBURG, VA 22408
MLS# VASP2035432Listed by: ELITE REALTY - New
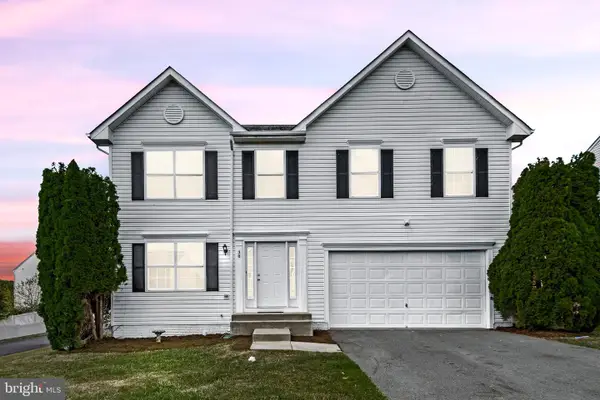 $595,000Active4 beds 3 baths3,440 sq. ft.
$595,000Active4 beds 3 baths3,440 sq. ft.30 Stanley Loop, FREDERICKSBURG, VA 22406
MLS# VAST2042266Listed by: SAMSON PROPERTIES - Coming Soon
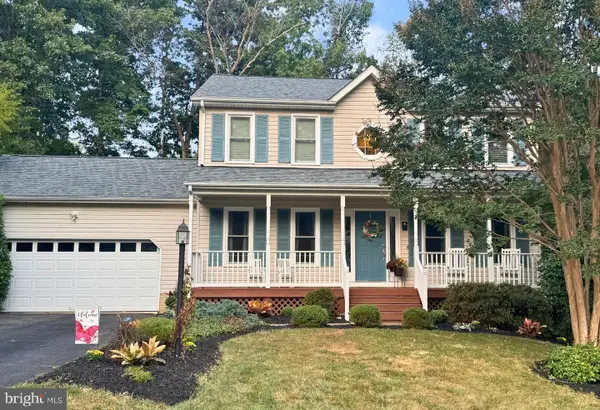 $505,000Coming Soon4 beds 4 baths
$505,000Coming Soon4 beds 4 baths11905 Buttercup Ln, FREDERICKSBURG, VA 22407
MLS# VASP2036082Listed by: EXP REALTY, LLC - Coming Soon
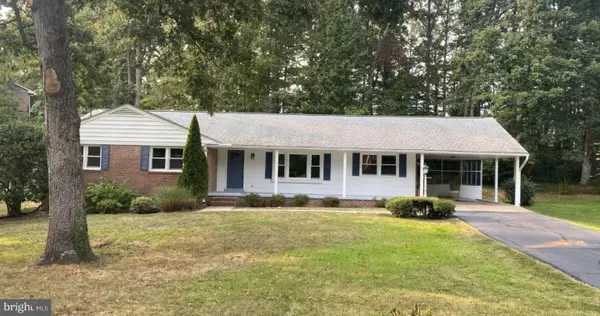 $469,900Coming Soon3 beds 2 baths
$469,900Coming Soon3 beds 2 baths7 Woodberry Ct, FREDERICKSBURG, VA 22405
MLS# VAST2042028Listed by: LONG & FOSTER REAL ESTATE, INC. - New
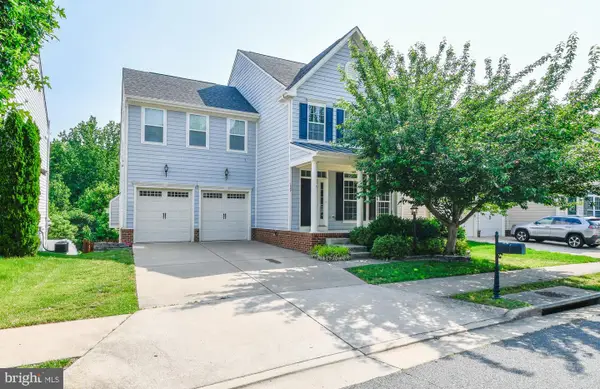 $579,900Active4 beds 3 baths3,120 sq. ft.
$579,900Active4 beds 3 baths3,120 sq. ft.1007 Wright Ct, FREDERICKSBURG, VA 22401
MLS# VAFB2008922Listed by: ANGSTADT REAL ESTATE GROUP, LLC - Coming Soon
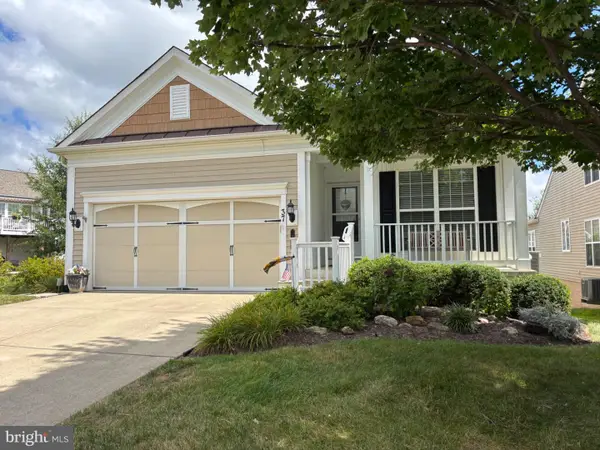 $546,500Coming Soon3 beds 3 baths
$546,500Coming Soon3 beds 3 baths37 Mendota Way, FREDERICKSBURG, VA 22406
MLS# VAST2041846Listed by: SAMSON PROPERTIES - New
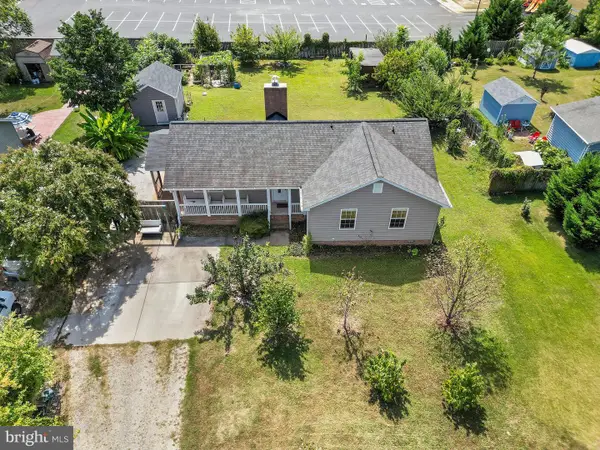 $379,000Active3 beds 2 baths1,371 sq. ft.
$379,000Active3 beds 2 baths1,371 sq. ft.4734 Harrison Rd, FREDERICKSBURG, VA 22408
MLS# VASP2036144Listed by: EXP REALTY, LLC - New
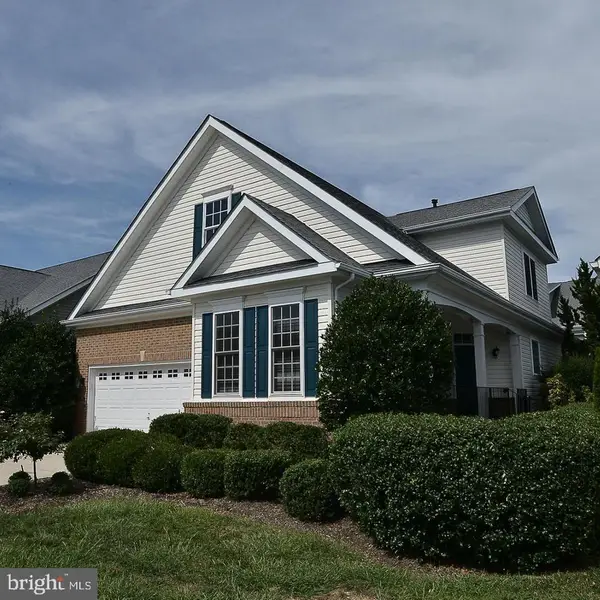 $629,000Active4 beds 4 baths4,189 sq. ft.
$629,000Active4 beds 4 baths4,189 sq. ft.5105 Sewells Pointe Dr, FREDERICKSBURG, VA 22407
MLS# VASP2035860Listed by: BERKSHIRE HATHAWAY HOMESERVICES PENFED REALTY - Coming Soon
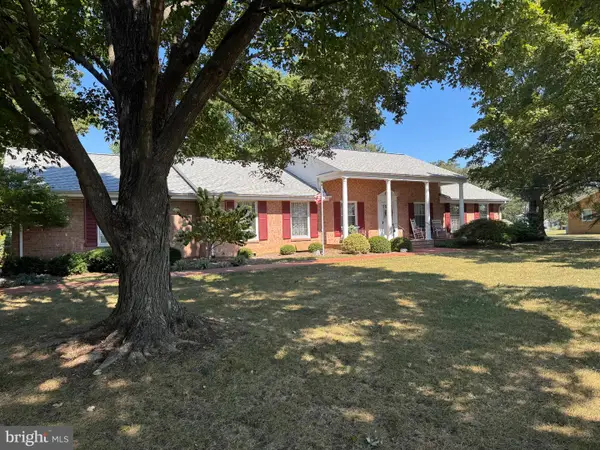 $524,900Coming Soon4 beds 4 baths
$524,900Coming Soon4 beds 4 baths7213 Chancellor Rd, FREDERICKSBURG, VA 22407
MLS# VASP2036128Listed by: LONG & FOSTER REAL ESTATE, INC.
