37 Mendota Way, FREDERICKSBURG, VA 22406
Local realty services provided by:ERA OakCrest Realty, Inc.
37 Mendota Way,FREDERICKSBURG, VA 22406
$546,500
- 3 Beds
- 3 Baths
- - sq. ft.
- Single family
- Coming Soon
Listed by:dale i brandon
Office:samson properties
MLS#:VAST2041846
Source:BRIGHTMLS
Price summary
- Price:$546,500
- Monthly HOA dues:$316
About this home
Pictures and Video expected on Sept. 16th!
Welcome Home to 37 Mendota Way! This home features the Madison model, a popular home design in the Celebrate Virginia North community that offers a blend of features designed for modern living and comfort. The Madison model features 9’ ceilings and large windows for natural light, creating an open, spacious atmosphere. Entering the front door, you’ll note the hardwood floors and bright white box trim and crown molding. To the right of the entrance is the spacious guest bedroom and separate full bath providing comfort and privacy for visitors. The tiled kitchen is equipped with modern GE appliances, including a built-in microwave, refrigerator, dishwasher, and gas range, ensuring culinary delights are just a step away. The attractive Corian countertops along with recessed and under-cabinet lighting, and ample cupboard space make food preparation a dream! The great room is spacious with a cozy fireplace, convenient built-ins including shelving and a desk and large windows allowing for an abundance of natural light. The open floor plan seamlessly connects the great room to the dining area, creating an ideal space for gatherings. Off the Great Room is a screened sunroom with a ceiling fan providing a three-seasons space adding to the feel of outdoor living in a warm and comfortable space perfect for relaxing or entertaining. In addition, there is an open-air composite deck ideal for grilling or to simply relax and enjoy this beautifully manicured community. The primary suite is situated off the main living area and features a tray ceiling with ceiling fan, walk-in closet and private bath with a double vanity, tile flooring, and a walk-in shower with grab bars for added accessibility. The laundry room is conveniently located on the main level with inside access to the garage that is equipped with an aluminum wheelchair access ramp. There is also a stairlift mounted on the stairs to the lower level. These accessibility updates increase independence, safety, and provide greater freedom to access all areas of the home. The finished, carpeted walkout basement offers over 1,100 sq/ft of living space with a recreation room and an office space. There’s also a spacious secondary primary ensuite and sitting area. The hobby room is a great space for crafts or games or whatever you can think of for this space. To top it off, there is a large workshop/utility room for tools or storage. Exiting through the french doors in the office space is the covered patio that offers a peaceful retreat to sit back and relax and enjoy the beautifully landscaped grounds. Additional features include a finished attached two-car garage with inside access, a concrete driveway, and underground lawn sprinklers for effortless maintenance.
Located in a friendly neighborhood, residents benefit from nearby parks, walking trails, and convenient access to local services. Owners in Celebrate Virginia North can also enjoy access to the community's amenities, which include a 30,000 sq/ft clubhouse nicely equipped with a banquet room and commercial kitchen. The community amenities are exceptional, featuring indoor and outdoor pools, a fitness center, walking trails, sports courts (tennis, pickleball and bocce!), a putting green and a full-time lifestyle director for event planning, fostering a sense of belonging. Experience the warmth of this vibrant community, where comfort meets convenience, and make this lovely home your own.
This community is located just minutes from I-95 and Route 17 providing easy access to nearby retail shops and grocery stores, medical facilities, along with a myriad of restaurants. Historic downtown Fredericksburg is just 15 minutes away and serves as a popular destination for its charming downtown area, featuring unique shops, art galleries, and diverse restaurants, and outdoor activities. Central Park located approx. 15 minutes south is available for anything you might need!
Contact an agent
Home facts
- Year built:2010
- Listing ID #:VAST2041846
- Added:1 day(s) ago
- Updated:September 06, 2025 at 04:31 AM
Rooms and interior
- Bedrooms:3
- Total bathrooms:3
- Full bathrooms:3
Heating and cooling
- Cooling:Ceiling Fan(s), Central A/C, Heat Pump(s)
- Heating:Central, Forced Air, Heat Pump - Electric BackUp, Natural Gas, Programmable Thermostat
Structure and exterior
- Roof:Architectural Shingle
- Year built:2010
Schools
- High school:STAFFORD
- Middle school:T. BENTON GAYLE
- Elementary school:ROCKY RUN
Utilities
- Water:Public
- Sewer:Public Septic
Finances and disclosures
- Price:$546,500
- Tax amount:$4,284 (2024)
New listings near 37 Mendota Way
- Coming Soon
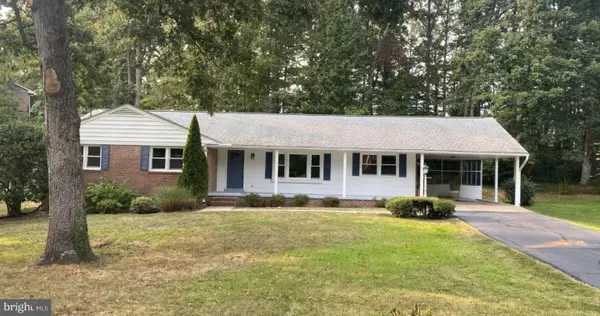 $469,900Coming Soon3 beds 2 baths
$469,900Coming Soon3 beds 2 baths7 Woodberry Ct, FREDERICKSBURG, VA 22405
MLS# VAST2042028Listed by: LONG & FOSTER REAL ESTATE, INC. - New
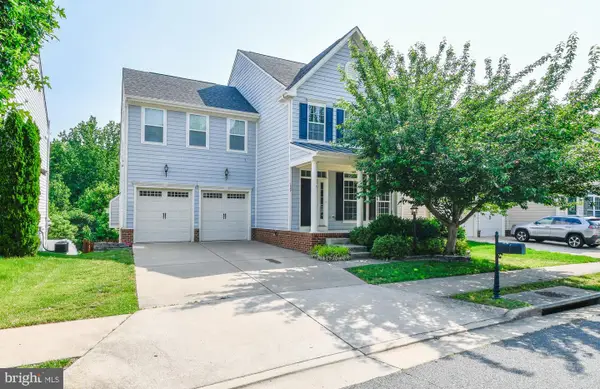 $579,900Active4 beds 3 baths3,120 sq. ft.
$579,900Active4 beds 3 baths3,120 sq. ft.1007 Wright Ct, FREDERICKSBURG, VA 22401
MLS# VAFB2008922Listed by: ANGSTADT REAL ESTATE GROUP, LLC - New
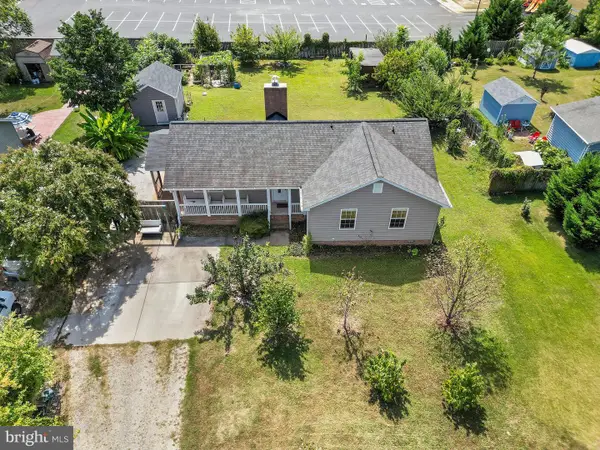 $379,000Active3 beds 2 baths1,371 sq. ft.
$379,000Active3 beds 2 baths1,371 sq. ft.4734 Harrison Rd, FREDERICKSBURG, VA 22408
MLS# VASP2036144Listed by: EXP REALTY, LLC - New
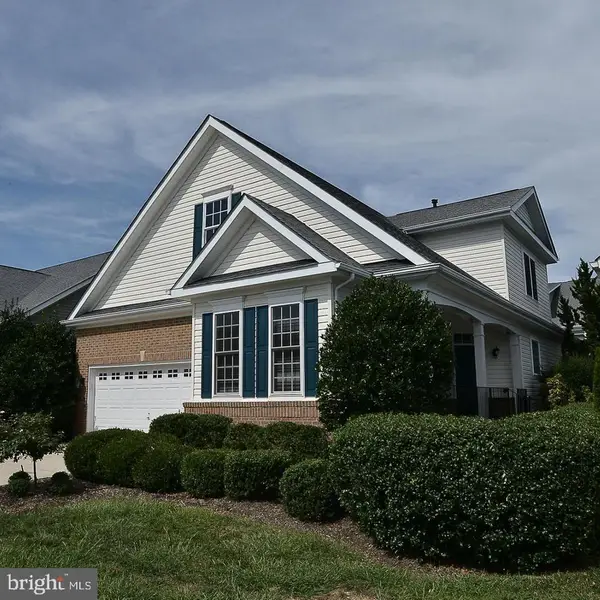 $629,000Active4 beds 4 baths4,189 sq. ft.
$629,000Active4 beds 4 baths4,189 sq. ft.5105 Sewells Pointe Dr, FREDERICKSBURG, VA 22407
MLS# VASP2035860Listed by: BERKSHIRE HATHAWAY HOMESERVICES PENFED REALTY - Coming Soon
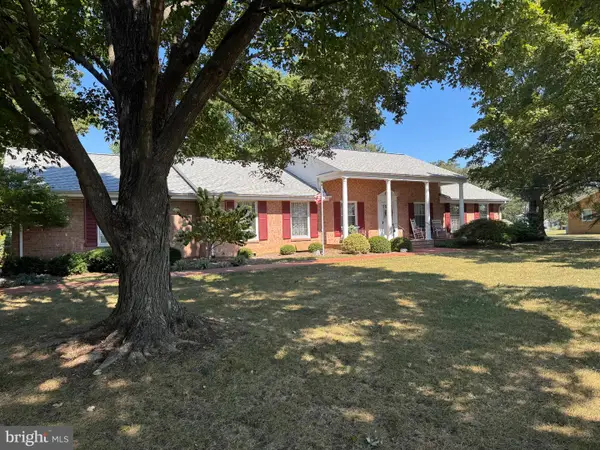 $524,900Coming Soon4 beds 4 baths
$524,900Coming Soon4 beds 4 baths7213 Chancellor Rd, FREDERICKSBURG, VA 22407
MLS# VASP2036128Listed by: LONG & FOSTER REAL ESTATE, INC. - New
 $450,000Active3 beds 3 baths1,800 sq. ft.
$450,000Active3 beds 3 baths1,800 sq. ft.936 Ficklen Rd, FREDERICKSBURG, VA 22405
MLS# VAST2042464Listed by: SAMSON PROPERTIES - New
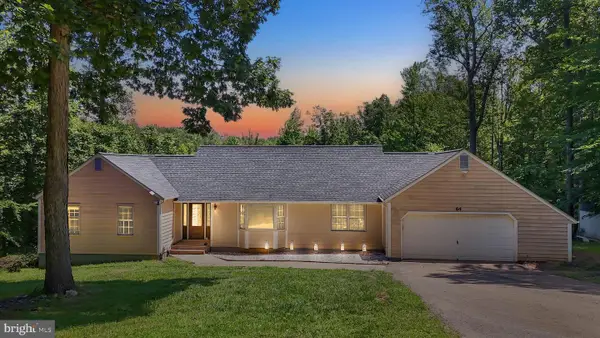 $600,000Active5 beds 3 baths3,209 sq. ft.
$600,000Active5 beds 3 baths3,209 sq. ft.64 Panners Ln, FREDERICKSBURG, VA 22406
MLS# VAST2042520Listed by: PEARSON SMITH REALTY, LLC - New
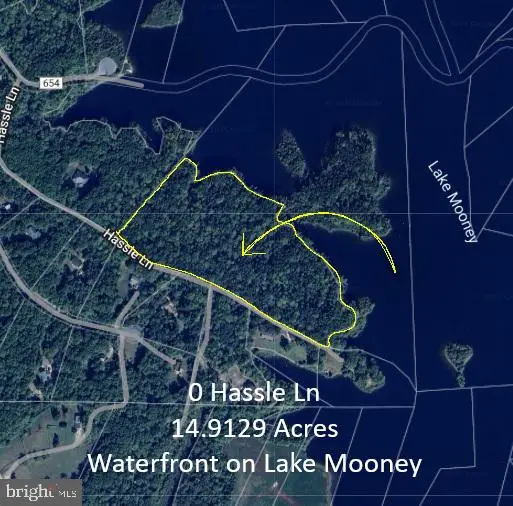 $700,000Active14.91 Acres
$700,000Active14.91 Acres0 Hassle Ln, FREDERICKSBURG, VA 22406
MLS# VAST2042212Listed by: LONG & FOSTER REAL ESTATE, INC. - New
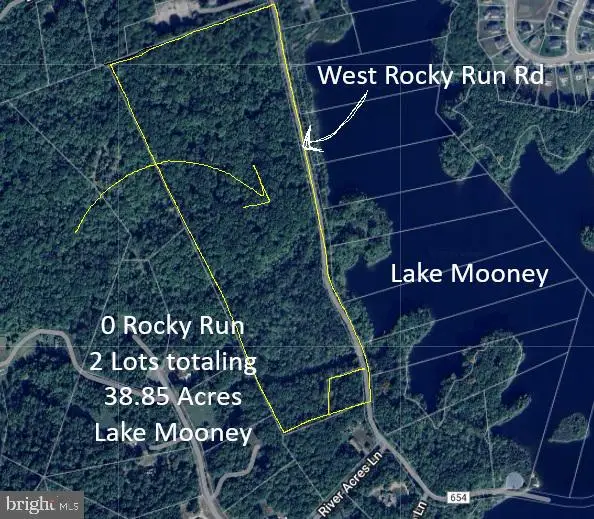 $900,000Active38.85 Acres
$900,000Active38.85 Acres0 West Rocky Run, FREDERICKSBURG, VA 22406
MLS# VAST2042410Listed by: LONG & FOSTER REAL ESTATE, INC.
