14 Falling Water Ct, FREDERICKSBURG, VA 22405
Local realty services provided by:ERA Cole Realty
Listed by:carla i criscuolo
Office:coldwell banker elite
MLS#:VAST2042660
Source:BRIGHTMLS
Price summary
- Price:$600,000
- Price per sq. ft.:$222.39
- Monthly HOA dues:$10.25
About this home
Seller’s Loss, Your Gain!
The sellers have lovingly updated this beautiful home in a very short period, but a new job is calling them away—giving you the perfect opportunity to move right in! Located on a quiet cul-de-sac lot in Stafford County, this spacious home is full of upgrades and ready for i's next owners. Main level highlights, featuring all wood flooring, open-concept kitchen with quartz countertops, stainless steel appliances, to include a brand new fridge, with ice-maker, gas cooktop, electric WiFi-enabled oven, pot filler, and a stylish bar area in the dining room. Family room with a cozy wood-burning fireplace just off the kitchen. Formal living room currently dedicated as a home office—ideal for remote work. Upstairs features include new wood flooring, primary suite with a fully renovated en-suite bath featuring a walk-in shower, standalone soaking tub, dual vanities, and a custom walk-in closet with built-ins. Two additional bedrooms, a full bath, and a laundry room. Fully finished basement includes new flooring, 4th bedroom, renovated full bath, spacious rec room, and a 2nd kitchenette—great for guests or multi-generational living. 2-story deck overlooking the in-ground pool, 2 sheds, your own oasis, right in your backyard! Additional features: New interior paint through out, New kitchen refrigerator & flooring, Roof (2021), HVAC & furnace (2021), Hot water heater (2015), Pool liner (2022), Pool pump (2023). Great convenient location—just minutes from VRE, downtown Fredericksburg, Dahlgren, and I-95.
Contact an agent
Home facts
- Year built:1996
- Listing ID #:VAST2042660
- Added:4 day(s) ago
- Updated:September 16, 2025 at 07:41 PM
Rooms and interior
- Bedrooms:4
- Total bathrooms:4
- Full bathrooms:3
- Half bathrooms:1
- Living area:2,698 sq. ft.
Heating and cooling
- Cooling:Ceiling Fan(s), Central A/C, Heat Pump(s)
- Heating:Forced Air, Heat Pump(s), Natural Gas
Structure and exterior
- Roof:Architectural Shingle
- Year built:1996
- Building area:2,698 sq. ft.
- Lot area:0.83 Acres
Schools
- High school:STAFFORD
- Middle school:DIXON-SMITH
- Elementary school:FERRY FARM
Utilities
- Water:Public
- Sewer:Public Septic
Finances and disclosures
- Price:$600,000
- Price per sq. ft.:$222.39
- Tax amount:$3,746 (2025)
New listings near 14 Falling Water Ct
- Coming SoonOpen Sat, 11am to 1pm
 $499,900Coming Soon4 beds 4 baths
$499,900Coming Soon4 beds 4 baths9809 Gunston Hall Rd, FREDERICKSBURG, VA 22408
MLS# VASP2036174Listed by: LONG & FOSTER REAL ESTATE, INC. - New
 $514,900Active2 beds 2 baths1,981 sq. ft.
$514,900Active2 beds 2 baths1,981 sq. ft.12211 Glen Oaks Dr, FREDERICKSBURG, VA 22407
MLS# VASP2035944Listed by: SAMSON PROPERTIES - Coming Soon
 $2,199,900Coming Soon7 beds 6 baths
$2,199,900Coming Soon7 beds 6 baths12620 Chewning Ln, FREDERICKSBURG, VA 22407
MLS# VASP2036282Listed by: PORCH & STABLE REALTY, LLC - New
 $499,900Active4 beds 3 baths1,914 sq. ft.
$499,900Active4 beds 3 baths1,914 sq. ft.11310 Crown Ct, FREDERICKSBURG, VA 22407
MLS# VASP2036302Listed by: CENTURY 21 NEW MILLENNIUM - Coming Soon
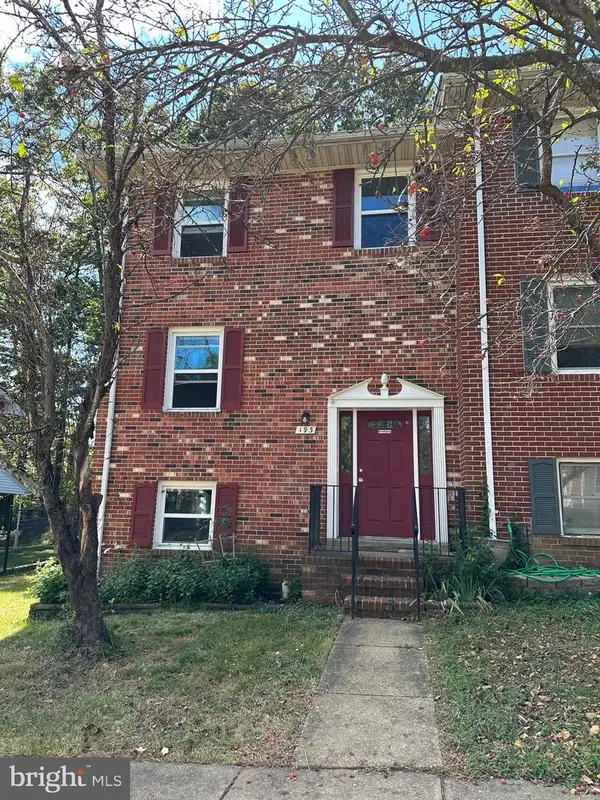 $275,000Coming Soon3 beds 3 baths
$275,000Coming Soon3 beds 3 baths193 Farrell Ln, FREDERICKSBURG, VA 22401
MLS# VAFB2008980Listed by: KELLER WILLIAMS REALTY - New
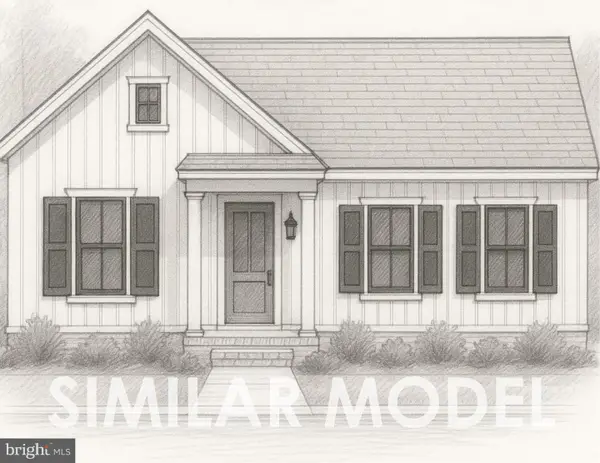 $405,000Active3 beds 2 baths939 sq. ft.
$405,000Active3 beds 2 baths939 sq. ft.10500 Tidewater Trl, FREDERICKSBURG, VA 22408
MLS# VASP2036322Listed by: SPANGLER REAL ESTATE - New
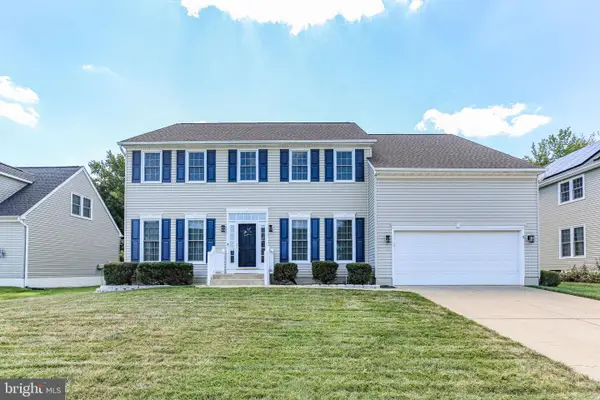 $574,900Active5 beds 4 baths4,016 sq. ft.
$574,900Active5 beds 4 baths4,016 sq. ft.2620 Schumann St, FREDERICKSBURG, VA 22408
MLS# VASP2036152Listed by: PORCH & STABLE REALTY, LLC - New
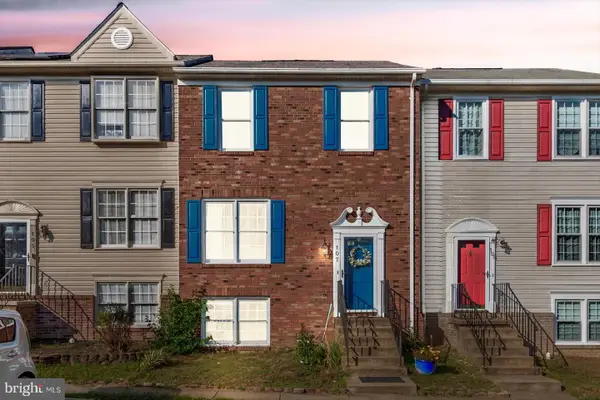 $299,900Active3 beds 3 baths1,240 sq. ft.
$299,900Active3 beds 3 baths1,240 sq. ft.107 Ben Neuis Pl, FREDERICKSBURG, VA 22405
MLS# VAST2042470Listed by: SAMSON PROPERTIES - New
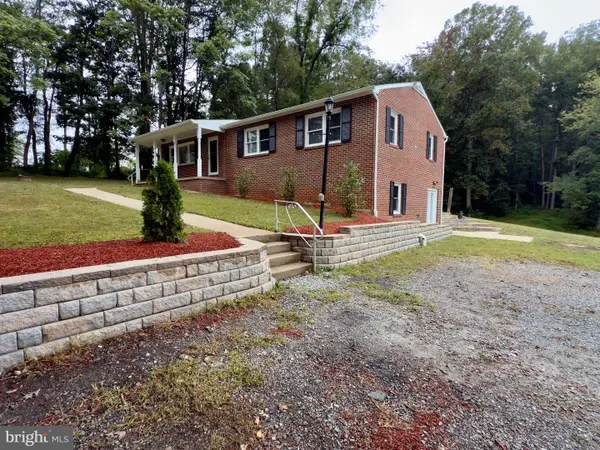 $574,999Active3 beds 2 baths1,580 sq. ft.
$574,999Active3 beds 2 baths1,580 sq. ft.2664 Warrenton Rd, FREDERICKSBURG, VA 22406
MLS# VAST2042696Listed by: FAIRFAX REALTY OF TYSONS - Coming Soon
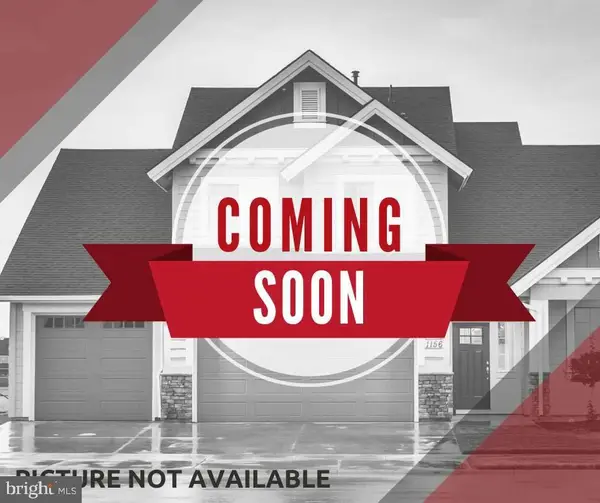 $750,000Coming Soon3 beds 3 baths
$750,000Coming Soon3 beds 3 baths14601 Clore Ln, FREDERICKSBURG, VA 22407
MLS# VASP2036186Listed by: KELLER WILLIAMS REALTY
