2 Hunters Ct, FREDERICKSBURG, VA 22405
Local realty services provided by:ERA Cole Realty
2 Hunters Ct,FREDERICKSBURG, VA 22405
$750,000
- 4 Beds
- 4 Baths
- 4,824 sq. ft.
- Single family
- Pending
Listed by:cindy m allen
Office:metro premier homes
MLS#:VAST2042568
Source:BRIGHTMLS
Price summary
- Price:$750,000
- Price per sq. ft.:$155.47
- Monthly HOA dues:$2.5
About this home
Gorgeous & Rare Single-Level Brick Home in Sought-After Woodlawn. Tucked away on a picture-perfect cul-de-sac, this beautiful home truly feels like a fairy tale setting. A circular front driveway with a landscaped stone wall and beautifully landscaped island welcomes you, while a secondary driveway leads to a 2-car garage—providing plenty of parking for family and guests.
Step inside to discover a stunning kitchen featuring all-white cabinetry, marble quartz countertops, walk-in pantry, stainless steel appliances (including slide-in range), and a built-in wine fridge. A large island with barstool seating overlooks the spacious, light-filled family room with fireplace. The home also offers a formal dining room and living room with elegant crown molding. Throughout both levels, you’ll find luxury 9” wide plank flooring that enhances the home’s high-end appeal. The finished daylight basement (approx. 1,100 sq. ft.) adds exceptional living space with a large rec/family room, an additional bedroom with closet, and a full bath. There’s also a finished workshop area—perfect for hobbies, projects, or extra storage.
Recent updates within the last 5 years include: new roof, HVAC, windows, fence & firepit, and screened porch—making this home move-in ready.
Enjoy the perfect location: walking distance to shopping and amenities, just 5 minutes to Downtown Fredericksburg, I-95, and the Leland Station VRE. Optional membership is also available at the nearby Grafton community pool.
This home combines rare single-level living, modern upgrades, and timeless charm—you truly have to see it to appreciate!
Contact an agent
Home facts
- Year built:1987
- Listing ID #:VAST2042568
- Added:8 day(s) ago
- Updated:September 16, 2025 at 10:12 AM
Rooms and interior
- Bedrooms:4
- Total bathrooms:4
- Full bathrooms:3
- Half bathrooms:1
- Living area:4,824 sq. ft.
Heating and cooling
- Cooling:Ceiling Fan(s), Central A/C, Energy Star Cooling System, Programmable Thermostat
- Heating:Ceiling, Natural Gas, Programmable Thermostat, Wood Burn Stove
Structure and exterior
- Roof:Architectural Shingle
- Year built:1987
- Building area:4,824 sq. ft.
- Lot area:0.44 Acres
Schools
- High school:STAFFORD
- Middle school:DIXON-SMITH
Utilities
- Water:Public
- Sewer:Public Sewer
Finances and disclosures
- Price:$750,000
- Price per sq. ft.:$155.47
- Tax amount:$5,632 (2025)
New listings near 2 Hunters Ct
- Coming SoonOpen Sat, 11am to 1pm
 $499,900Coming Soon4 beds 4 baths
$499,900Coming Soon4 beds 4 baths9809 Gunston Hall Rd, FREDERICKSBURG, VA 22408
MLS# VASP2036174Listed by: LONG & FOSTER REAL ESTATE, INC. - New
 $514,900Active2 beds 2 baths1,981 sq. ft.
$514,900Active2 beds 2 baths1,981 sq. ft.12211 Glen Oaks Dr, FREDERICKSBURG, VA 22407
MLS# VASP2035944Listed by: SAMSON PROPERTIES - Coming Soon
 $2,199,900Coming Soon7 beds 6 baths
$2,199,900Coming Soon7 beds 6 baths12620 Chewning Ln, FREDERICKSBURG, VA 22407
MLS# VASP2036282Listed by: PORCH & STABLE REALTY, LLC - New
 $499,900Active4 beds 3 baths1,914 sq. ft.
$499,900Active4 beds 3 baths1,914 sq. ft.11310 Crown Ct, FREDERICKSBURG, VA 22407
MLS# VASP2036302Listed by: CENTURY 21 NEW MILLENNIUM - Coming Soon
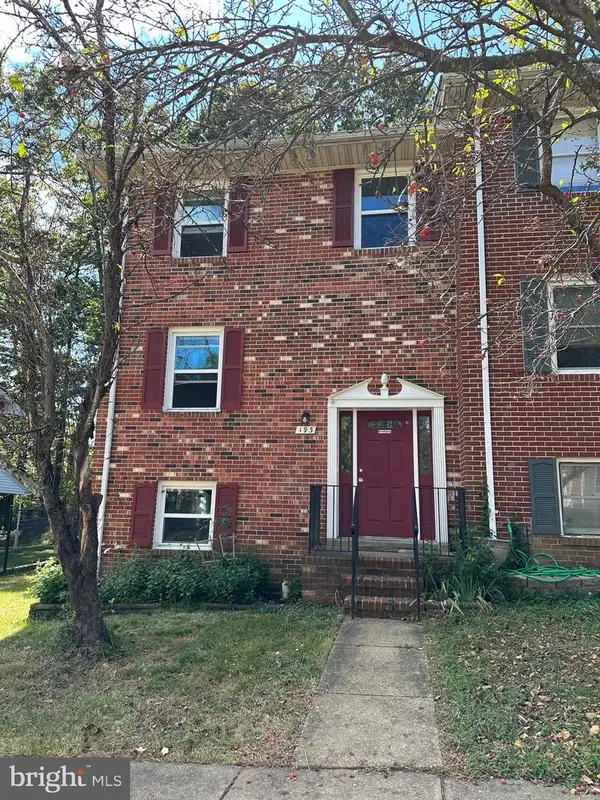 $275,000Coming Soon3 beds 3 baths
$275,000Coming Soon3 beds 3 baths193 Farrell Ln, FREDERICKSBURG, VA 22401
MLS# VAFB2008980Listed by: KELLER WILLIAMS REALTY - New
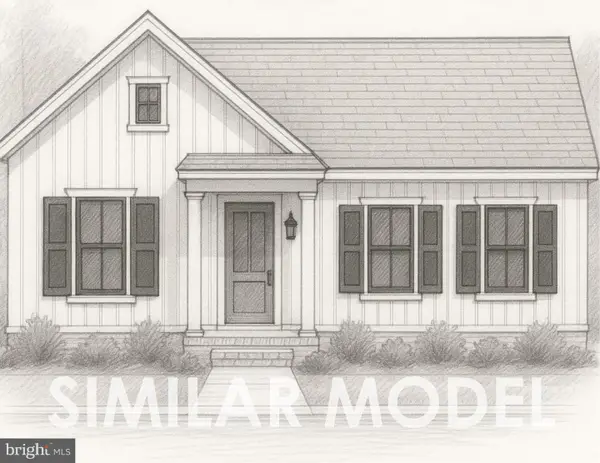 $405,000Active3 beds 2 baths939 sq. ft.
$405,000Active3 beds 2 baths939 sq. ft.10500 Tidewater Trl, FREDERICKSBURG, VA 22408
MLS# VASP2036322Listed by: SPANGLER REAL ESTATE - New
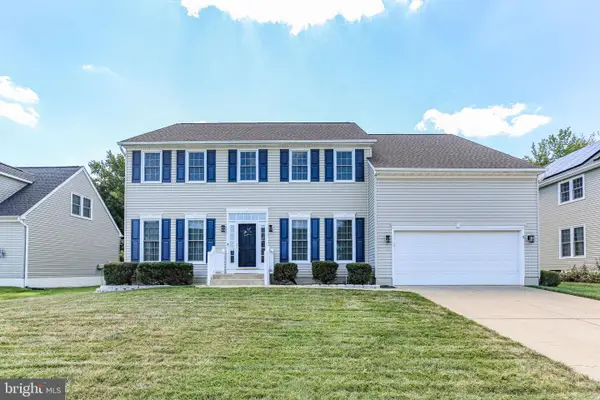 $574,900Active5 beds 4 baths4,016 sq. ft.
$574,900Active5 beds 4 baths4,016 sq. ft.2620 Schumann St, FREDERICKSBURG, VA 22408
MLS# VASP2036152Listed by: PORCH & STABLE REALTY, LLC - New
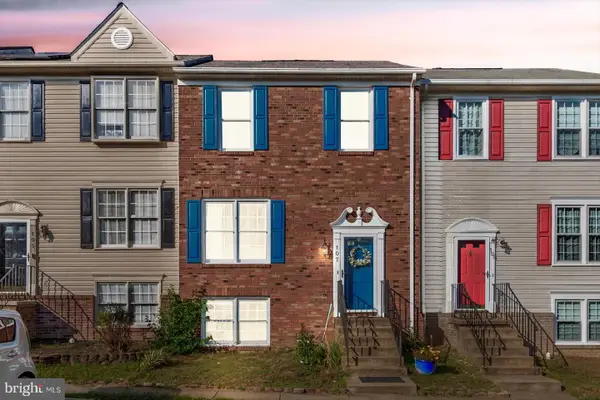 $299,900Active3 beds 3 baths1,240 sq. ft.
$299,900Active3 beds 3 baths1,240 sq. ft.107 Ben Neuis Pl, FREDERICKSBURG, VA 22405
MLS# VAST2042470Listed by: SAMSON PROPERTIES - New
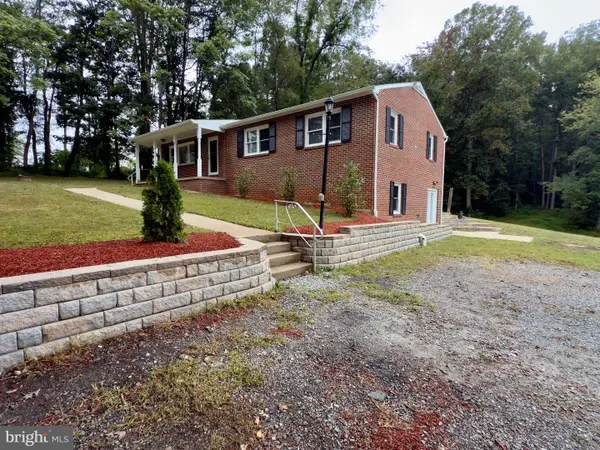 $574,999Active3 beds 2 baths1,580 sq. ft.
$574,999Active3 beds 2 baths1,580 sq. ft.2664 Warrenton Rd, FREDERICKSBURG, VA 22406
MLS# VAST2042696Listed by: FAIRFAX REALTY OF TYSONS - Coming Soon
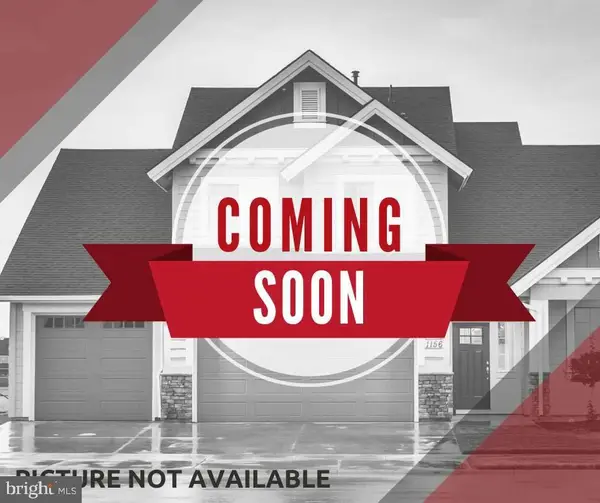 $750,000Coming Soon3 beds 3 baths
$750,000Coming Soon3 beds 3 baths14601 Clore Ln, FREDERICKSBURG, VA 22407
MLS# VASP2036186Listed by: KELLER WILLIAMS REALTY
