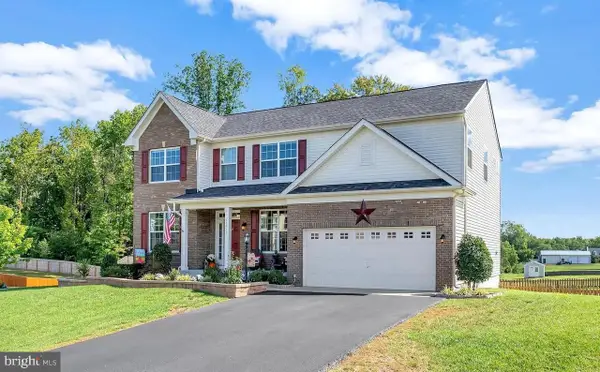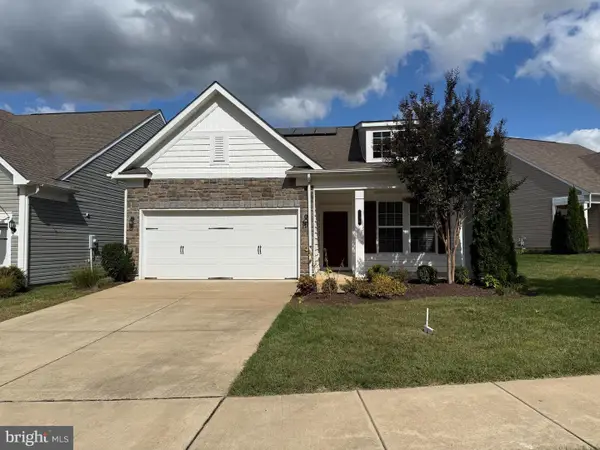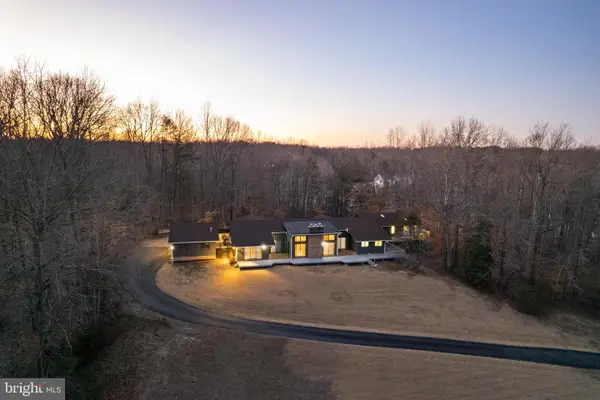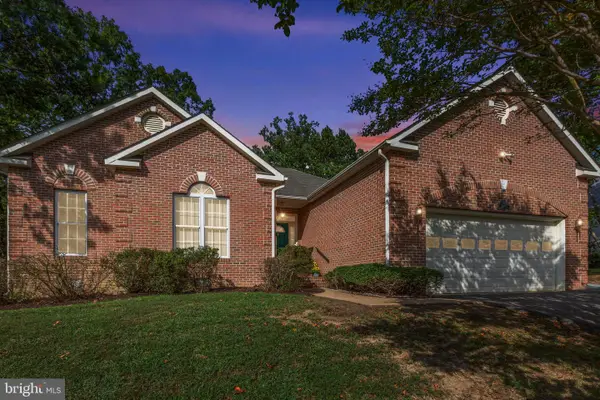6709 Reindeer Ct, Fredericksburg, VA 22407
Local realty services provided by:ERA Liberty Realty
6709 Reindeer Ct,Fredericksburg, VA 22407
$350,000
- 3 Beds
- 2 Baths
- 1,104 sq. ft.
- Single family
- Active
Listed by:william r montminy jr.
Office:berkshire hathaway homeservices penfed realty
MLS#:VASP2036426
Source:BRIGHTMLS
Price summary
- Price:$350,000
- Price per sq. ft.:$317.03
About this home
You have found it!! The perfect home and its there, just waiting for you!! Have you been looking for a place of your own with a well-maintained and clean interior and has great exterior space too? 6709 Reindeer has an updated interior, done in 2019. Inside you will find 3 good sized bedrooms. The primary bedroom included a walk-in closet and en-suite bathroom. You won't believe how big the closet is! The other 2 bedrooms also have good sized closets and share the second full bath. The kitchen and living rooms are bright and welcoming. You will feel at home from the moment you enter the new front door! The laundry room is right off of the kitchen and has lots of storage space. You can access the covered deck through the laundry room and enjoy all of the seasons there! The back yard is large and flat, a great combo. There is a crawl space, but its not your normal crawl space! Make sure you check the space out! It's huge! The roof was done in 2019. Front door was replaced in 2024. There was a brand new well drilled in January of 2024 complete with a new pump and pressure tank so there are no water issues here! This home has public sewer so you don't have to worry about maintaining a septic system. All you have to do is move in! Call your favorite agent to schedule your showing today!
Contact an agent
Home facts
- Year built:1975
- Listing ID #:VASP2036426
- Added:12 day(s) ago
- Updated:October 03, 2025 at 01:40 PM
Rooms and interior
- Bedrooms:3
- Total bathrooms:2
- Full bathrooms:2
- Living area:1,104 sq. ft.
Heating and cooling
- Cooling:Ceiling Fan(s), Central A/C, Heat Pump(s)
- Heating:Electric, Heat Pump(s)
Structure and exterior
- Roof:Composite
- Year built:1975
- Building area:1,104 sq. ft.
- Lot area:0.43 Acres
Schools
- High school:CHANCELLOR
- Middle school:CHANCELLOR
- Elementary school:SMITH STATION
Utilities
- Water:Private, Well
- Sewer:Public Sewer
Finances and disclosures
- Price:$350,000
- Price per sq. ft.:$317.03
- Tax amount:$1,857 (2025)
New listings near 6709 Reindeer Ct
- New
 $695,000Active5 beds 4 baths4,107 sq. ft.
$695,000Active5 beds 4 baths4,107 sq. ft.11317 Baron Dr, FREDERICKSBURG, VA 22408
MLS# VASP2036694Listed by: REDFIN CORPORATION - New
 $439,999Active3 beds 2 baths2,148 sq. ft.
$439,999Active3 beds 2 baths2,148 sq. ft.2712 Lafayette Blvd, FREDERICKSBURG, VA 22408
MLS# VASP2036714Listed by: FAIRFAX REALTY SELECT - Coming Soon
 $199,900Coming Soon3 beds 2 baths
$199,900Coming Soon3 beds 2 baths207 Durham Dr, FREDERICKSBURG, VA 22407
MLS# VASP2036676Listed by: PORCH & STABLE REALTY, LLC - Open Sat, 1 to 3pmNew
 $515,000Active4 beds 3 baths2,982 sq. ft.
$515,000Active4 beds 3 baths2,982 sq. ft.5107 Signal Corps Dr, FREDERICKSBURG, VA 22408
MLS# VASP2036206Listed by: REDFIN CORPORATION - Coming Soon
 $460,000Coming Soon2 beds 2 baths
$460,000Coming Soon2 beds 2 baths196 Denison St, FREDERICKSBURG, VA 22406
MLS# VAST2043260Listed by: BERKSHIRE HATHAWAY HOMESERVICES PENFED REALTY - New
 $1,050,000Active7 beds 7 baths9,828 sq. ft.
$1,050,000Active7 beds 7 baths9,828 sq. ft.20 Cessna Ln, FREDERICKSBURG, VA 22405
MLS# VAST2043296Listed by: COLDWELL BANKER ELITE - Coming Soon
 $800,000Coming Soon4 beds 4 baths
$800,000Coming Soon4 beds 4 baths1 Granville Dr, FREDERICKSBURG, VA 22405
MLS# VAST2043274Listed by: SAMSON PROPERTIES - New
 $389,900Active3 beds 2 baths1,778 sq. ft.
$389,900Active3 beds 2 baths1,778 sq. ft.5528 Tallow St, FREDERICKSBURG, VA 22407
MLS# VASP2036674Listed by: PORCH & STABLE REALTY, LLC - New
 $465,000Active3 beds 2 baths1,990 sq. ft.
$465,000Active3 beds 2 baths1,990 sq. ft.31 N Pointe, FREDERICKSBURG, VA 22405
MLS# VAST2042982Listed by: KING GEORGE REALTY - Open Sun, 11am to 1pmNew
 $510,000Active4 beds 3 baths2,359 sq. ft.
$510,000Active4 beds 3 baths2,359 sq. ft.9523 Fall Haven Rd, FREDERICKSBURG, VA 22407
MLS# VASP2036690Listed by: PORCH & STABLE REALTY, LLC
