913-b Caroline, FREDERICKSBURG, VA 22401
Local realty services provided by:ERA Central Realty Group
913-b Caroline,FREDERICKSBURG, VA 22401
$1,695,000
- 3 Beds
- 3 Baths
- 4,252 sq. ft.
- Condominium
- Active
Listed by:anne s overington
Office:lando massey real estate
MLS#:VAFB2008898
Source:BRIGHTMLS
Price summary
- Price:$1,695,000
- Price per sq. ft.:$398.64
About this home
Welcome to 913B Caroline Street, a rare and luxurious condominium in the heart of historic downtown Fredericksburg with 4200+ square feet.
Caroline Street has long been one of Fredericksburg’s principal downtown corridors—once the town’s main retail and commercial streets, and today part of the city’s treasured National Historic District. In the late 20th and early 21st centuries, downtown saw a thoughtful mix of preservation and selective new construction, designed to revitalize the area while maintaining its historic character. The development at 913 Caroline Street, completed in 2007, is a prime example of this approach: a contemporary, large-footprint condominium built into the historic fabric of the street. While not an 18th- or 19th-century structure itself, it reflects Fredericksburg’s commitment to combining preservation with carefully scaled new design to enhance downtown living.
Within this boutique building of only three private residences, 913B is one of the city’s largest condominium homes. Perfectly positioned on the second floor, it offers stunning winter views of the Rappahannock River and a front-row seat to the energy of downtown. Enter through the private door either on Caroline Street, or from Sophia St near the private parking garage.
Once inside the secure main entrance, enjoy a quick elevator ride to your floor. A wide hallway leads to the front door where a gracious entry sets the tone with 10’ ceilings. Inside, the center hallway is lined with cherry built-in bookshelves, perfect for displaying artwork, guiding you into the heart of this exceptional home.
The layout includes two primary suites, each with big walk-in closets. The two large bedrooms share a hallway creating their own wing - the hallway between the rooms leads to a large spa-like bath with shower and soaking tubs. Dual sinks are back to back, so there's plenty of storage space, too. Both rooms have tray ceilings and custom lighting. Across the main hall on the opposite side, is a third bedroom with an en-suite bathroom for guests or family, creating privacy and plenty of space for everyone.
Beyond the bedrooms, the residence opens into a magnificent entertainment and living space. A music alcove provides the perfect spot for a piano or reading nook. Expansive windows and glass doors frame treetop views of the riverbank, opening onto a full-length balcony ideal for morning coffee or evening sunsets. A dedicated home office with more cherry built-ins offers flexibility for work, a den, or even a potential fourth bedroom.
The airy kitchen features granite counters, a butcher's block, a central island, and abundant cabinetry, with a cozy sitting area that doubles as a breakfast nook. A large pantry just off the kitchen provides shelving, a sink, laundry, prep space, and additional storage.
At the rear of the building, residents enjoy secure, gated garage access with two assigned parking spaces, visitor spots, elevator service, and convenient street entry.
With just three residences in the building, opportunities to own here are exceedingly rare. More than a home, 913B Caroline Street offers a carefree lifestyle in a historic riverfront town, within easy walking distance of the Virginia Railway Express, restaurants, boutiques, coffee shops, art galleries, and the riverfront park.
Contact an agent
Home facts
- Year built:2007
- Listing ID #:VAFB2008898
- Added:5 day(s) ago
- Updated:September 16, 2025 at 01:51 PM
Rooms and interior
- Bedrooms:3
- Total bathrooms:3
- Full bathrooms:2
- Half bathrooms:1
- Living area:4,252 sq. ft.
Heating and cooling
- Cooling:Ceiling Fan(s), Central A/C, Heat Pump(s), Zoned
- Heating:Electric, Heat Pump(s)
Structure and exterior
- Year built:2007
- Building area:4,252 sq. ft.
Schools
- High school:JAMES MONROE
- Middle school:WALKER-GRANT
- Elementary school:HUGH MERCER
Utilities
- Water:Public
- Sewer:Public Sewer
Finances and disclosures
- Price:$1,695,000
- Price per sq. ft.:$398.64
- Tax amount:$11,116 (2025)
New listings near 913-b Caroline
- Coming SoonOpen Sat, 11am to 1pm
 $499,900Coming Soon4 beds 4 baths
$499,900Coming Soon4 beds 4 baths9809 Gunston Hall Rd, FREDERICKSBURG, VA 22408
MLS# VASP2036174Listed by: LONG & FOSTER REAL ESTATE, INC. - New
 $514,900Active2 beds 2 baths1,981 sq. ft.
$514,900Active2 beds 2 baths1,981 sq. ft.12211 Glen Oaks Dr, FREDERICKSBURG, VA 22407
MLS# VASP2035944Listed by: SAMSON PROPERTIES - Coming Soon
 $2,199,900Coming Soon7 beds 6 baths
$2,199,900Coming Soon7 beds 6 baths12620 Chewning Ln, FREDERICKSBURG, VA 22407
MLS# VASP2036282Listed by: PORCH & STABLE REALTY, LLC - New
 $499,900Active4 beds 3 baths1,914 sq. ft.
$499,900Active4 beds 3 baths1,914 sq. ft.11310 Crown Ct, FREDERICKSBURG, VA 22407
MLS# VASP2036302Listed by: CENTURY 21 NEW MILLENNIUM - Coming Soon
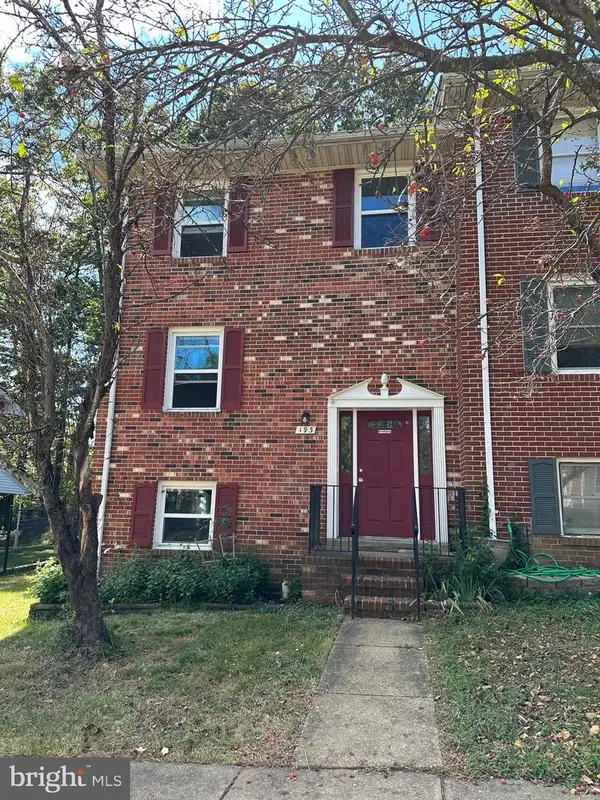 $275,000Coming Soon3 beds 3 baths
$275,000Coming Soon3 beds 3 baths193 Farrell Ln, FREDERICKSBURG, VA 22401
MLS# VAFB2008980Listed by: KELLER WILLIAMS REALTY - New
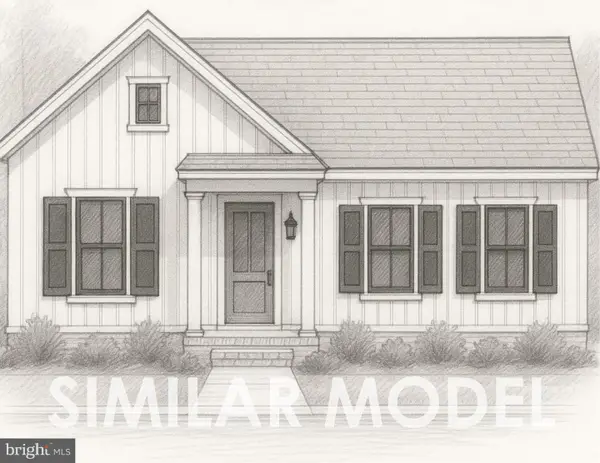 $405,000Active3 beds 2 baths939 sq. ft.
$405,000Active3 beds 2 baths939 sq. ft.10500 Tidewater Trl, FREDERICKSBURG, VA 22408
MLS# VASP2036322Listed by: SPANGLER REAL ESTATE - New
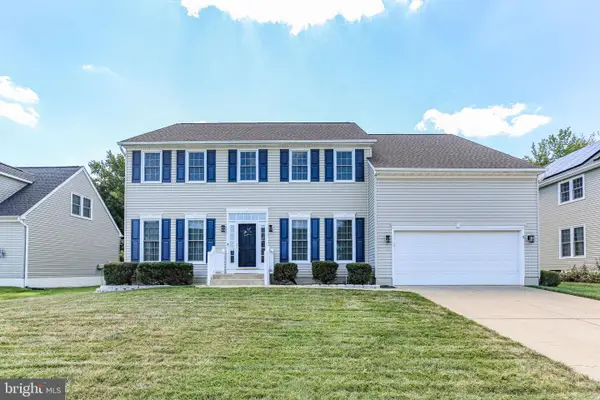 $574,900Active5 beds 4 baths4,016 sq. ft.
$574,900Active5 beds 4 baths4,016 sq. ft.2620 Schumann St, FREDERICKSBURG, VA 22408
MLS# VASP2036152Listed by: PORCH & STABLE REALTY, LLC - New
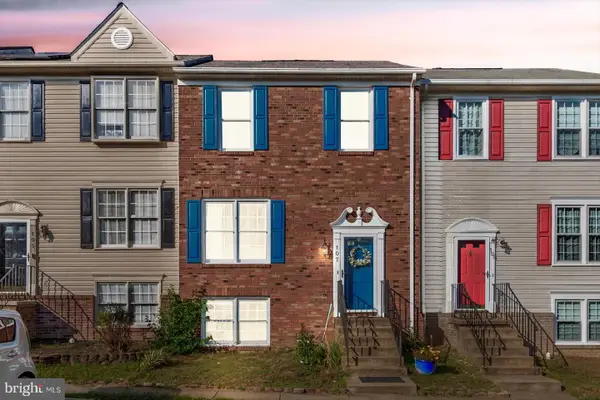 $299,900Active3 beds 3 baths1,240 sq. ft.
$299,900Active3 beds 3 baths1,240 sq. ft.107 Ben Neuis Pl, FREDERICKSBURG, VA 22405
MLS# VAST2042470Listed by: SAMSON PROPERTIES - New
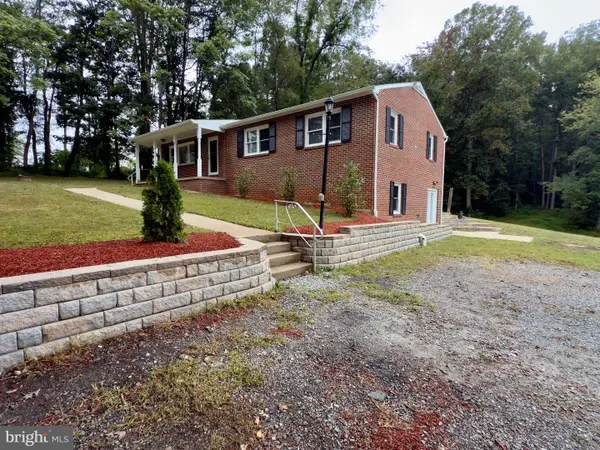 $574,999Active3 beds 2 baths1,580 sq. ft.
$574,999Active3 beds 2 baths1,580 sq. ft.2664 Warrenton Rd, FREDERICKSBURG, VA 22406
MLS# VAST2042696Listed by: FAIRFAX REALTY OF TYSONS - Coming Soon
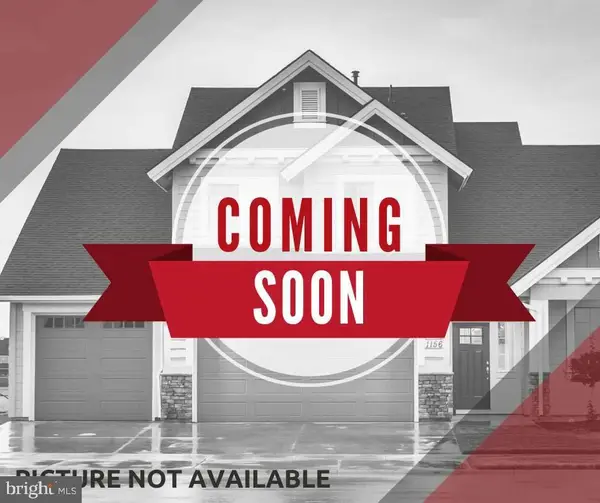 $750,000Coming Soon3 beds 3 baths
$750,000Coming Soon3 beds 3 baths14601 Clore Ln, FREDERICKSBURG, VA 22407
MLS# VASP2036186Listed by: KELLER WILLIAMS REALTY
