6528 Atkins Way, Gainesville, VA 20155
Local realty services provided by:ERA Central Realty Group
6528 Atkins Way,Gainesville, VA 20155
$850,000
- 4 Beds
- 5 Baths
- - sq. ft.
- Single family
- Sold
Listed by:debra brickwedde
Office:samson properties
MLS#:VAPW2102878
Source:BRIGHTMLS
Sorry, we are unable to map this address
Price summary
- Price:$850,000
- Monthly HOA dues:$199
About this home
Welcome to this beautifully crafted brick home drenched in natural light! Enter through a striking hardwood foyer that leads to an inviting interior filled with thoughtful details like a grand chandelier that adds a touch of sophistication. The living room features plush carpeting, refined crown molding, and architectural columns. The formal dining room impresses with hardwood floors, crown molding, a chair rail, a tray ceiling, and columns, making it ideal for entertaining. A carpeted office provides a quiet space for productivity, while the powder room offers a pedestal sink and hardwood flooring for a polished look. The heart of the home is the open-concept family room, showcasing hardwood floors, a cozy gas fireplace, a ceiling fan, and columns that flow seamlessly into the kitchen and a cozy breakfast nook. The gourmet kitchen is a chef’s dream, equipped with a spacious island, quartz countertops, a stylish backsplash, stainless steel appliances, a pantry, and a double oven and, a gas cooktop, all complemented by gleaming hardwood floors. Relax in the bright sunroom, adjacent to the kitchen and leading, via French doors, to the outdoor space, a deck, a stone patio, a stone walkway, and a durable wrought iron fence. Large windows spanning the back of the home provide an abundance of natural light. Upstairs, the carpeted primary bedroom is a serene retreat with a ceiling fan and a luxurious primary bathroom featuring a large soaking tub, a separate shower, dual white vanities, and a private water closet. A walk-in closet with an organizer system ensures ample storage. The upper level offers three additional carpeted bedrooms including one with an en-suite bathroom with a walk-in shower, and a hall bathroom with a double vanity. The basement offers versatile space with carpeting and luxury vinyl plank (LVP) flooring, French doors to the patio, and a wet bar with white cabinets. A potential fifth bedroom with LVP flooring and an en-suite bathroom with a high-end shower and laundry hookup (no washer/dryer included) adds flexibility. A sump pump and an unfinished storage room complete the lower level. In 2018 seller made $80K home improvements that includes but not limited to a new AC and Heat Pump, Hardwood floors, Outdoor sprinkler system, wrought iron fence, laundry remodel, washer and dryer, and sump pump with water alarms. Piedmont is a gated golf course community with exclusive amenities, including a golf course, clubhouse, indoor and outdoor swimming pools, tot lots, walking trails, tennis courts, and fun community events.. It is located near major transportation options like buses, commuter lots, routes 66, 29, and 15. And you have a plethora of shopping and dinning just around the corner in Gainesville and Haymarket.
Contact an agent
Home facts
- Year built:2005
- Listing ID #:VAPW2102878
- Added:64 day(s) ago
- Updated:November 01, 2025 at 10:20 AM
Rooms and interior
- Bedrooms:4
- Total bathrooms:5
- Full bathrooms:4
- Half bathrooms:1
Heating and cooling
- Cooling:Central A/C
- Heating:Electric, Heat Pump - Electric BackUp
Structure and exterior
- Roof:Composite, Shingle
- Year built:2005
Schools
- High school:BATTLEFIELD
- Middle school:BULL RUN
- Elementary school:MOUNTAIN VIEW
Utilities
- Water:Public
- Sewer:Public Sewer
Finances and disclosures
- Price:$850,000
- Tax amount:$8,048 (2025)
New listings near 6528 Atkins Way
- Open Sat, 12 to 4pmNew
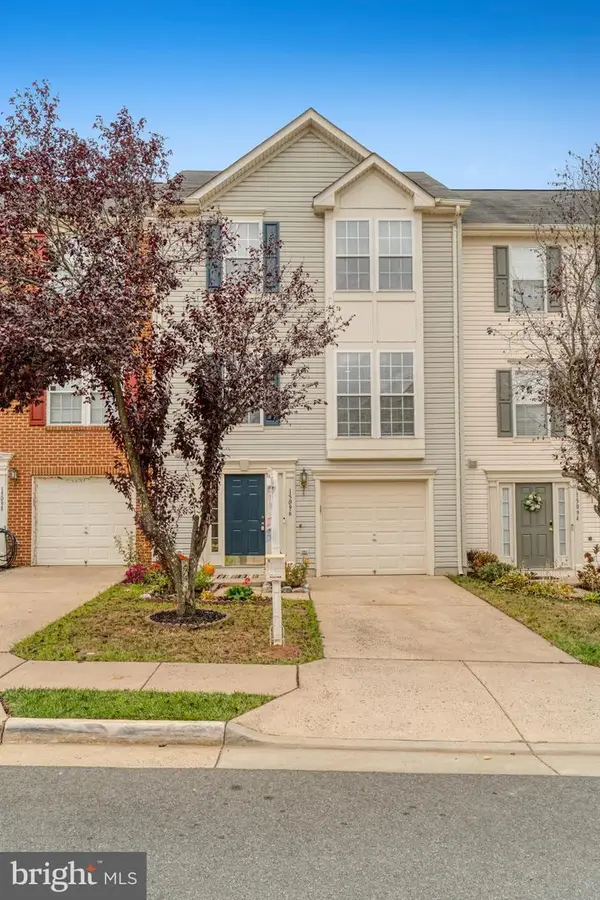 $573,000Active3 beds 3 baths2,294 sq. ft.
$573,000Active3 beds 3 baths2,294 sq. ft.15096 Gaffney Cir, GAINESVILLE, VA 20155
MLS# VAPW2106506Listed by: M.O. WILSON PROPERTIES - Open Sat, 1 to 4pmNew
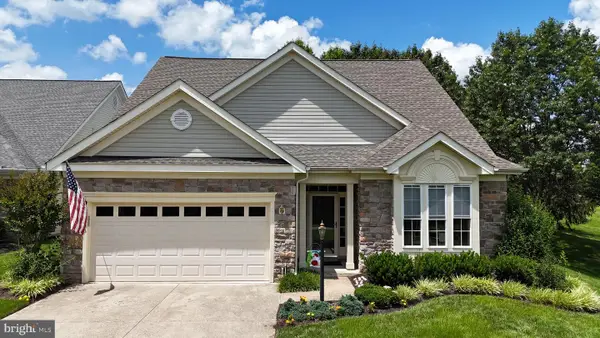 $729,000Active3 beds 3 baths2,640 sq. ft.
$729,000Active3 beds 3 baths2,640 sq. ft.13746 Heritage Valley Way, GAINESVILLE, VA 20155
MLS# VAPW2106872Listed by: COLDWELL BANKER REALTY - Open Sun, 1 to 3pmNew
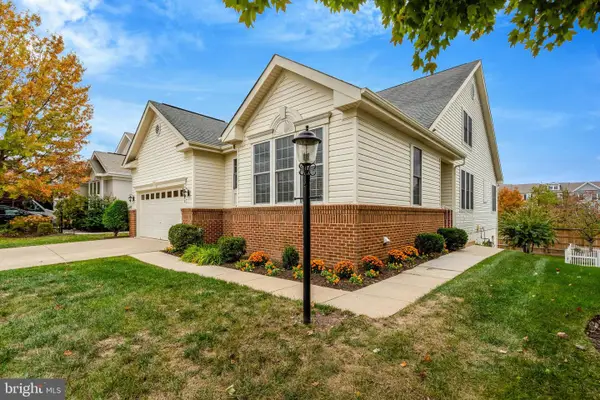 $745,000Active3 beds 4 baths3,676 sq. ft.
$745,000Active3 beds 4 baths3,676 sq. ft.6900 Tred Avon Pl, GAINESVILLE, VA 20155
MLS# VAPW2106954Listed by: LONG & FOSTER REAL ESTATE, INC. 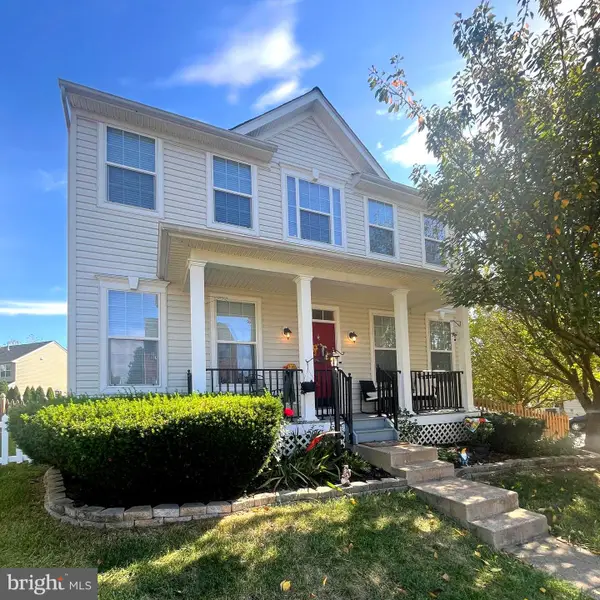 $599,900Pending4 beds 4 baths2,909 sq. ft.
$599,900Pending4 beds 4 baths2,909 sq. ft.8925 Yellowleg Ct, GAINESVILLE, VA 20155
MLS# VAPW2106302Listed by: EXP REALTY, LLC- Coming Soon
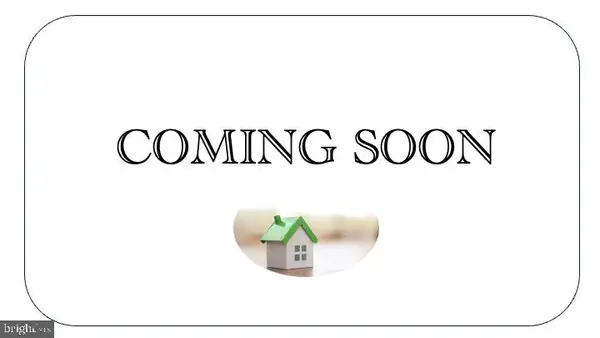 $998,000Coming Soon5 beds 4 baths
$998,000Coming Soon5 beds 4 baths8605 Ellis Ford Pl, GAINESVILLE, VA 20155
MLS# VAPW2106940Listed by: FAIRFAX REALTY SELECT - Open Sat, 10am to 1pmNew
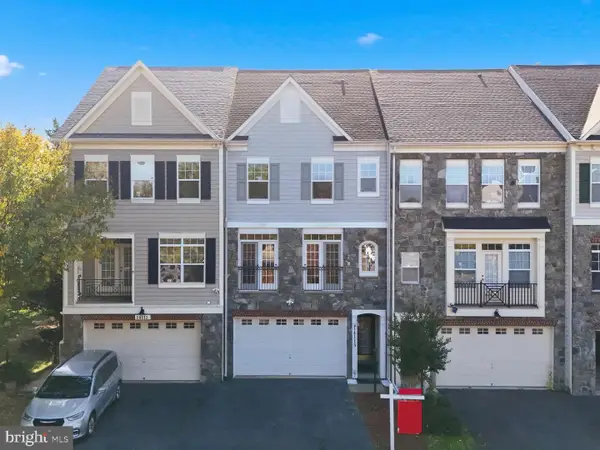 $599,900Active3 beds 4 baths2,372 sq. ft.
$599,900Active3 beds 4 baths2,372 sq. ft.14115 Catbird Dr, GAINESVILLE, VA 20155
MLS# VAPW2106720Listed by: EXP REALTY, LLC - Open Sun, 1 to 3pmNew
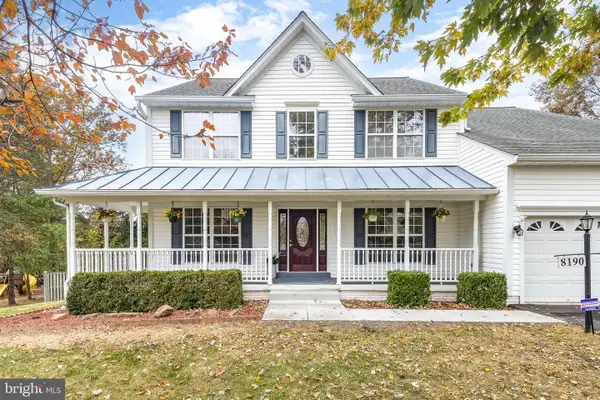 $849,000Active5 beds 4 baths3,524 sq. ft.
$849,000Active5 beds 4 baths3,524 sq. ft.8190 Peggys Ct, GAINESVILLE, VA 20155
MLS# VAPW2104578Listed by: SAMSON PROPERTIES - Open Sat, 2 to 4pmNew
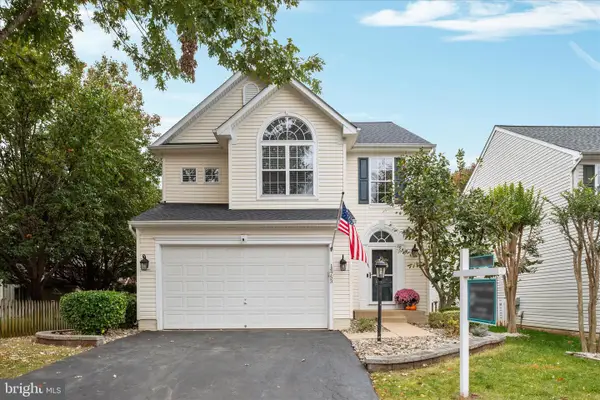 $775,000Active5 beds 4 baths3,621 sq. ft.
$775,000Active5 beds 4 baths3,621 sq. ft.14753 Links Pond Cir, GAINESVILLE, VA 20155
MLS# VAPW2106430Listed by: PEARSON SMITH REALTY, LLC - Open Sun, 2 to 4pmNew
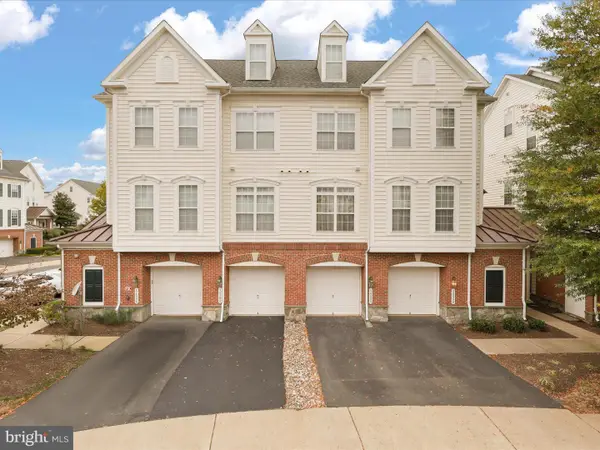 $435,000Active3 beds 3 baths1,775 sq. ft.
$435,000Active3 beds 3 baths1,775 sq. ft.14592 Kylewood Way, GAINESVILLE, VA 20155
MLS# VAPW2105820Listed by: COMPASS - Open Sat, 12 to 2pmNew
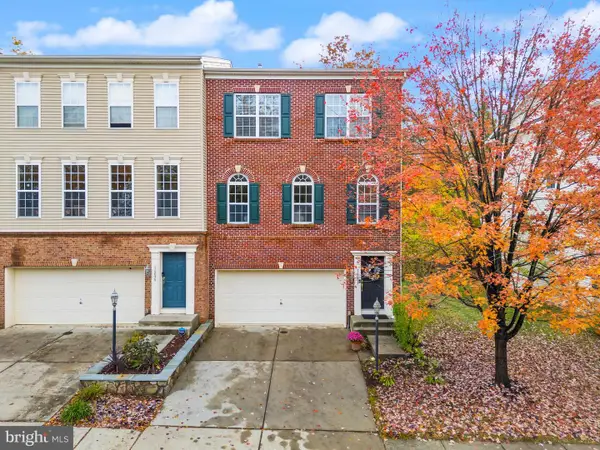 $655,000Active3 beds 4 baths2,277 sq. ft.
$655,000Active3 beds 4 baths2,277 sq. ft.16061 Pitner St, HAYMARKET, VA 20169
MLS# VAPW2106776Listed by: SAMSON PROPERTIES
