10385 Silver Willow Place, Glen Allen, VA 23059
Local realty services provided by:Napier Realtors ERA
10385 Silver Willow Place,Glen Allen, VA 23059
$755,000
- 3 Beds
- 3 Baths
- 2,409 sq. ft.
- Single family
- Active
Upcoming open houses
- Sun, Aug 3101:00 pm - 03:00 pm
Listed by:jamie levine
Office:exp realty llc.
MLS#:2523589
Source:RV
Price summary
- Price:$755,000
- Price per sq. ft.:$313.41
- Monthly HOA dues:$364
About this home
Welcome to this spectacular Boone Home in sought after Chickahominy Falls! This better than new custom build boasts many upgrades, large rooms and an open floor plan. The exterior and lot offer a park-like setting with peaceful views of Silver Maple and Pine Trees from your huge 25 x 15 foot rear Covered Patio. This 3 Bedroom home with an office can easily be turned into a 4 Bedroom or a Bonus/Media Room as the HUGE 26 x 14 unfinished space is already roughed in for HVAC & Electrical. Even the Garage and Driveway were custom designed! The Garage has an 18 foot Door that actually fits 2 vehicles easily and the oversized driveway holds 4 cars. This lovely home has many Green Features and this Agrihood Community is featured around a working farm that offers locally grown food! The amenities abound at Chickahominy Falls with Resort Style Amenities including a spectacular Pool with Waterfall, Hot tub, Gym and Clubhouse with social events, Walking Trails, Fishing Pond, Fire Pits and even a Dog Park! With exterior maintenance included (mowing, landscaping, irrigation and even power washing) you'll actually have free time to enjoy the incredible amenities! *Please note that this lovely neighborhood is a 55+ community.
Contact an agent
Home facts
- Year built:2024
- Listing ID #:2523589
- Added:1 day(s) ago
- Updated:August 28, 2025 at 01:52 AM
Rooms and interior
- Bedrooms:3
- Total bathrooms:3
- Full bathrooms:2
- Half bathrooms:1
- Living area:2,409 sq. ft.
Heating and cooling
- Cooling:Central Air, Zoned
- Heating:Natural Gas, Zoned
Structure and exterior
- Roof:Shingle
- Year built:2024
- Building area:2,409 sq. ft.
- Lot area:0.24 Acres
Schools
- High school:Patrick Henry
- Middle school:Liberty
- Elementary school:Elmont
Utilities
- Water:Public
- Sewer:Public Sewer
Finances and disclosures
- Price:$755,000
- Price per sq. ft.:$313.41
- Tax amount:$2,654 (2025)
New listings near 10385 Silver Willow Place
- Open Sat, 10am to 5pmNew
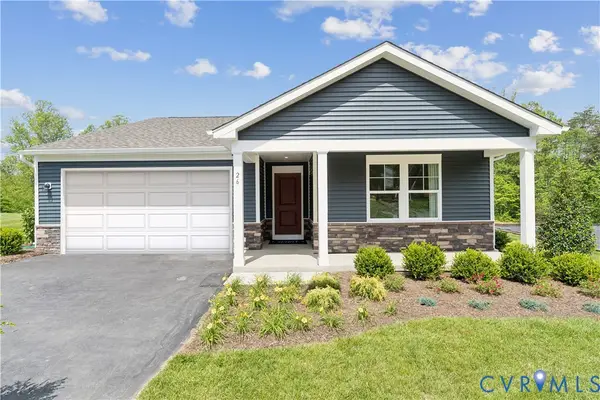 $460,364Active3 beds 2 baths1,725 sq. ft.
$460,364Active3 beds 2 baths1,725 sq. ft.320 Wilson Creek Drive, Glen Allen, VA 23060
MLS# 2524312Listed by: SM BROKERAGE LLC - New
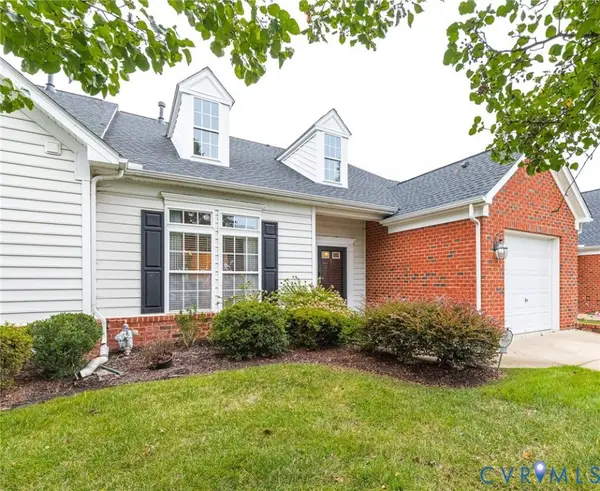 $435,000Active3 beds 3 baths2,356 sq. ft.
$435,000Active3 beds 3 baths2,356 sq. ft.4011 Ironwoods Walk Drive, Glen Allen, VA 23059
MLS# 2523461Listed by: WEICHERT HOME RUN REALTY - New
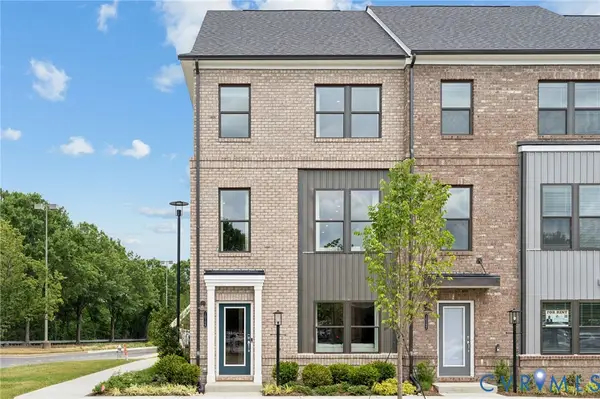 $413,490Active3 beds 4 baths1,943 sq. ft.
$413,490Active3 beds 4 baths1,943 sq. ft.9477 Pinkman Road, Henrico, VA 23059
MLS# 2524236Listed by: SM BROKERAGE LLC - New
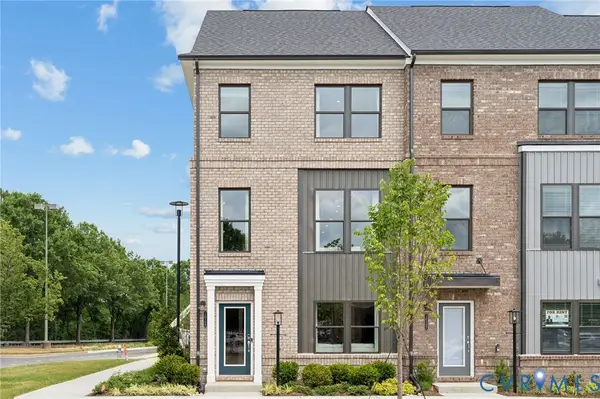 $444,085Active3 beds 4 baths1,943 sq. ft.
$444,085Active3 beds 4 baths1,943 sq. ft.9450 Belladdie Way, Henrico, VA 23059
MLS# 2524244Listed by: SM BROKERAGE LLC - New
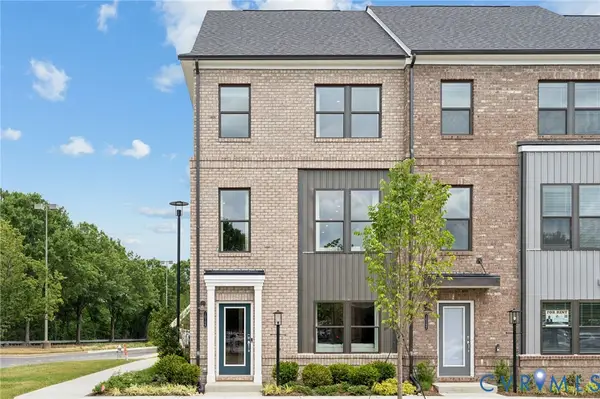 $449,580Active4 beds 4 baths1,943 sq. ft.
$449,580Active4 beds 4 baths1,943 sq. ft.9460 Belladdie Way, Henrico, VA 23059
MLS# 2524248Listed by: SM BROKERAGE LLC - Open Sat, 10am to 5pmNew
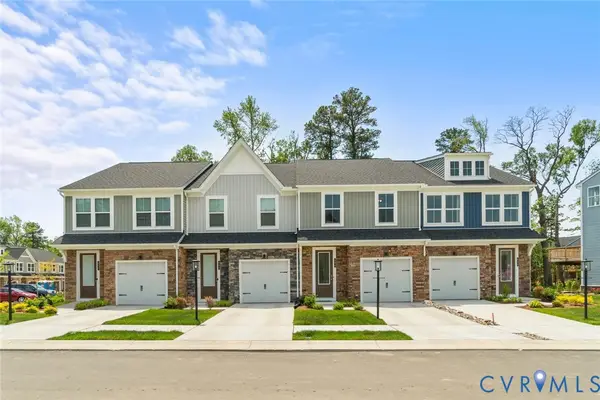 $349,490Active3 beds 3 baths1,470 sq. ft.
$349,490Active3 beds 3 baths1,470 sq. ft.347 Brae Haven Drive, Glen Allen, VA 23060
MLS# 2524181Listed by: SM BROKERAGE LLC - Open Sat, 10am to 5pmNew
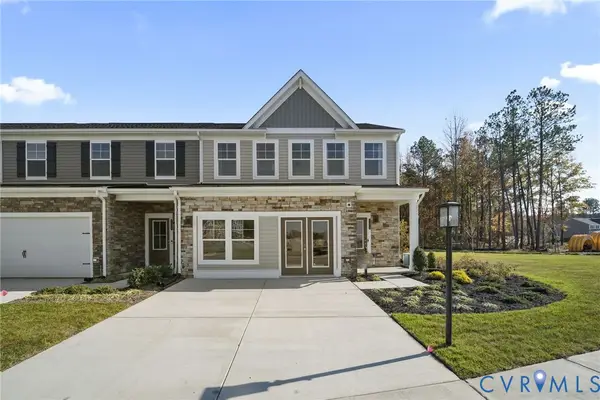 $417,530Active3 beds 3 baths1,887 sq. ft.
$417,530Active3 beds 3 baths1,887 sq. ft.481 Rivanna Hill Road, Glen Allen, VA 23059
MLS# 2524184Listed by: SM BROKERAGE LLC - New
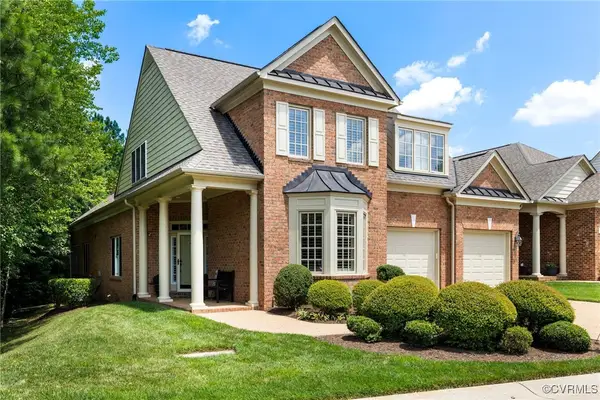 $799,000Active4 beds 4 baths3,448 sq. ft.
$799,000Active4 beds 4 baths3,448 sq. ft.5217 Belva Road, Glen Allen, VA 23059
MLS# 2520908Listed by: SUMMIT PROPERTIES RVA - Open Sat, 12 to 5pmNew
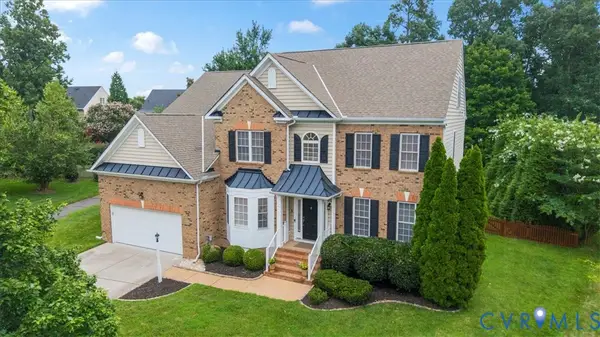 $1,075,000Active6 beds 5 baths4,282 sq. ft.
$1,075,000Active6 beds 5 baths4,282 sq. ft.4801 Cobblestone Landing Place, Glen Allen, VA 23059
MLS# 2524155Listed by: REAL BROKER LLC
