4011 Ironwoods Walk Drive, Glen Allen, VA 23059
Local realty services provided by:ERA Woody Hogg & Assoc.
Listed by:chick utley
Office:weichert home run realty
MLS#:2523461
Source:RV
Price summary
- Price:$435,000
- Price per sq. ft.:$184.63
- Monthly HOA dues:$255
About this home
Wonderful home located in the Villages At The Crossings. Three Bedroom, Two and a half baths. Imagine having your friends or family members visiting you in one of the most sought-after areas in Central Virginia. The Living Room is perfect for gathering everyone over the upcoming holidays. Fire up the gas fireplace when the Autumn winds hit. Set the table in the Dining Room (and use the Breakfast Area for the kids). Command the creation of a memorable holiday meal in a kitchen that was designed for cooks. Don't forget to let the dog out in the fenced in back yard. Having overnight company? You can handle it with the two guest or family bedrooms located on the upper level. And when you need to get away and have some quiet time, your Primary Bedroom Suite on the first floor is the perfect place to go. All of this in a home that is low maintenance and where your actually get to know your neighbors.
If you still love having a place to call "home", if you like "City" Living AND "Country" Living, the life at 4011 Ironwoods Walk Drive could be the answer. Come by for a visit. This could be the place you have been dreaming about.
Contact an agent
Home facts
- Year built:2006
- Listing ID #:2523461
- Added:1 day(s) ago
- Updated:August 29, 2025 at 10:27 AM
Rooms and interior
- Bedrooms:3
- Total bathrooms:3
- Full bathrooms:2
- Half bathrooms:1
- Living area:2,356 sq. ft.
Heating and cooling
- Cooling:Electric, Heat Pump
- Heating:Electric, Heat Pump
Structure and exterior
- Roof:Shingle
- Year built:2006
- Building area:2,356 sq. ft.
- Lot area:0.09 Acres
Schools
- High school:Hermitage
- Middle school:Brookland
- Elementary school:Longdale
Utilities
- Water:Public
- Sewer:Public Sewer
Finances and disclosures
- Price:$435,000
- Price per sq. ft.:$184.63
- Tax amount:$3,427 (2025)
New listings near 4011 Ironwoods Walk Drive
- Open Sat, 10am to 5pmNew
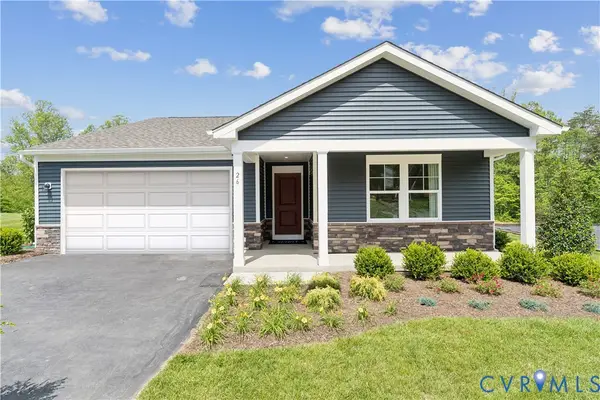 $460,364Active3 beds 2 baths1,725 sq. ft.
$460,364Active3 beds 2 baths1,725 sq. ft.320 Wilson Creek Drive, Glen Allen, VA 23060
MLS# 2524312Listed by: SM BROKERAGE LLC - New
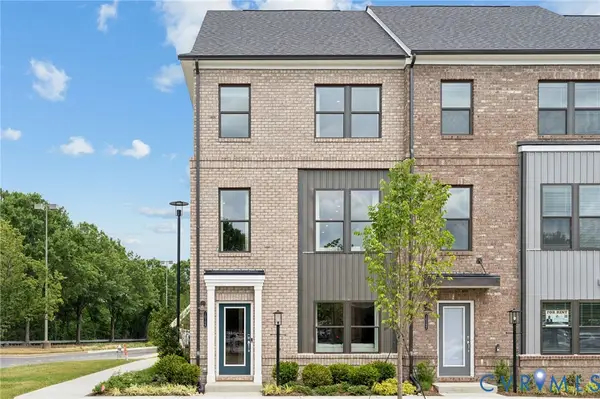 $413,490Active3 beds 4 baths1,943 sq. ft.
$413,490Active3 beds 4 baths1,943 sq. ft.9477 Pinkman Road, Henrico, VA 23059
MLS# 2524236Listed by: SM BROKERAGE LLC - New
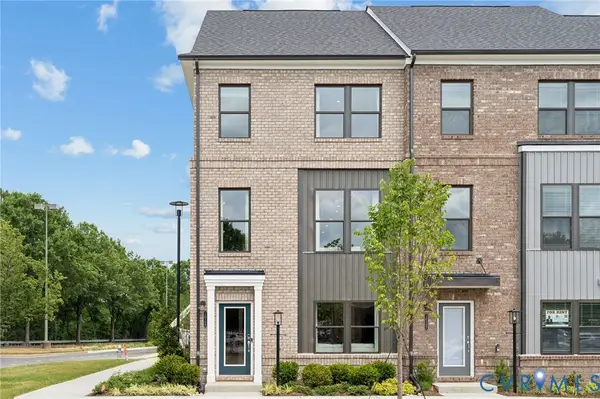 $444,085Active3 beds 4 baths1,943 sq. ft.
$444,085Active3 beds 4 baths1,943 sq. ft.9450 Belladdie Way, Henrico, VA 23059
MLS# 2524244Listed by: SM BROKERAGE LLC - New
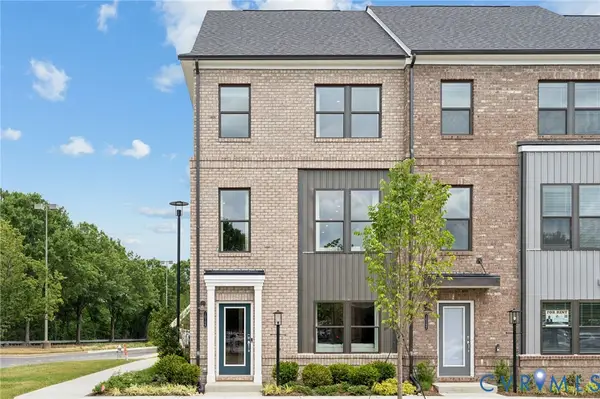 $449,580Active4 beds 4 baths1,943 sq. ft.
$449,580Active4 beds 4 baths1,943 sq. ft.9460 Belladdie Way, Henrico, VA 23059
MLS# 2524248Listed by: SM BROKERAGE LLC - Open Sat, 10am to 5pmNew
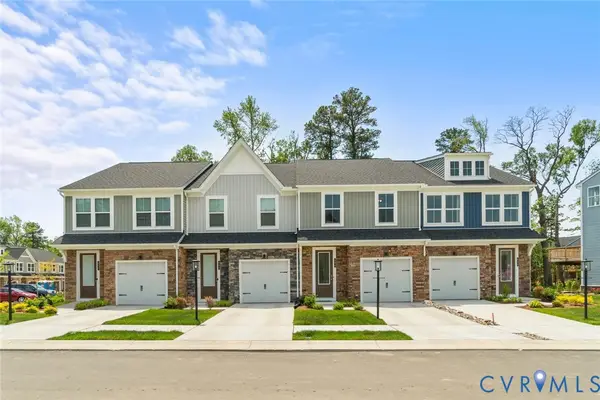 $349,490Active3 beds 3 baths1,470 sq. ft.
$349,490Active3 beds 3 baths1,470 sq. ft.347 Brae Haven Drive, Glen Allen, VA 23060
MLS# 2524181Listed by: SM BROKERAGE LLC - Open Sat, 10am to 5pmNew
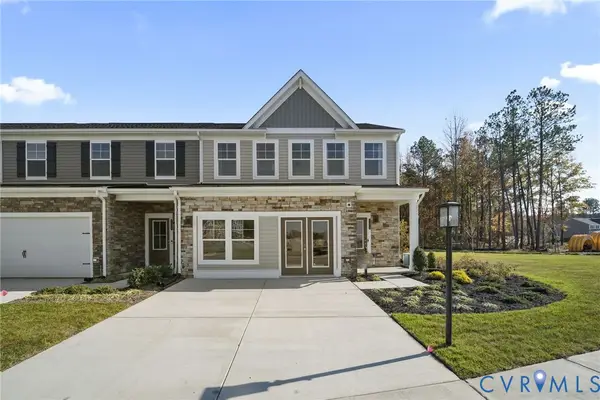 $417,530Active3 beds 3 baths1,887 sq. ft.
$417,530Active3 beds 3 baths1,887 sq. ft.481 Rivanna Hill Road, Glen Allen, VA 23059
MLS# 2524184Listed by: SM BROKERAGE LLC - New
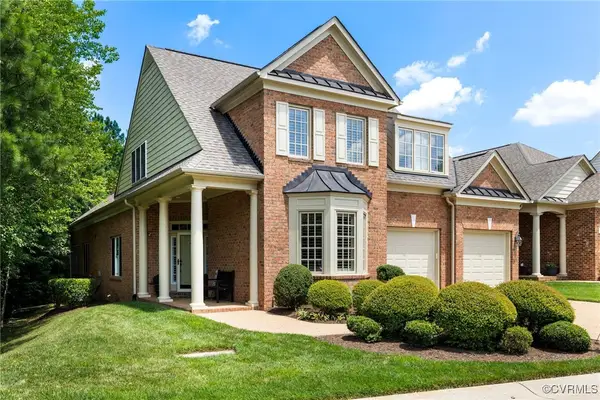 $799,000Active4 beds 4 baths3,448 sq. ft.
$799,000Active4 beds 4 baths3,448 sq. ft.5217 Belva Road, Glen Allen, VA 23059
MLS# 2520908Listed by: SUMMIT PROPERTIES RVA - Open Sat, 12 to 5pmNew
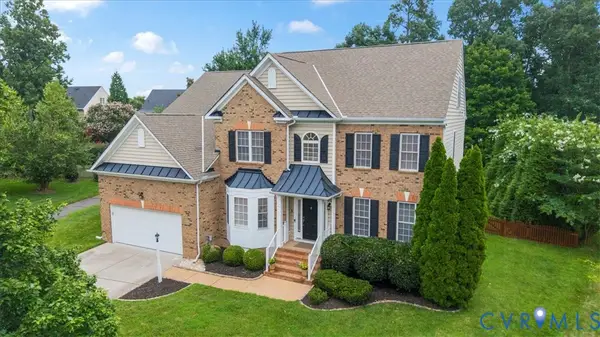 $1,075,000Active6 beds 5 baths4,282 sq. ft.
$1,075,000Active6 beds 5 baths4,282 sq. ft.4801 Cobblestone Landing Place, Glen Allen, VA 23059
MLS# 2524155Listed by: REAL BROKER LLC - Open Sun, 1 to 3pmNew
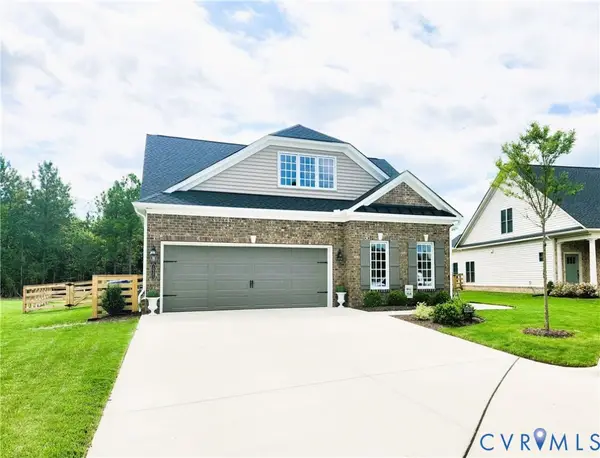 $755,000Active3 beds 3 baths2,409 sq. ft.
$755,000Active3 beds 3 baths2,409 sq. ft.10385 Silver Willow Place, Glen Allen, VA 23059
MLS# 2523589Listed by: EXP REALTY LLC
