9460 Belladdie Way, Henrico, VA 23059
Local realty services provided by:ERA Woody Hogg & Assoc.
9460 Belladdie Way,Henrico, VA 23059
$449,580
- 4 Beds
- 4 Baths
- 1,943 sq. ft.
- Townhouse
- Active
Listed by:martin alloy
Office:sm brokerage llc.
MLS#:2524248
Source:RV
Price summary
- Price:$449,580
- Price per sq. ft.:$231.38
- Monthly HOA dues:$68
About this home
Discover a home designed to surprise and delight - this dazzling end-unit townhome combines 4 spacious bedrooms, 3.5 baths, a show-stopping gourmet kitchen, cozy fireplace, and a convenient attached 2-car garage for your modern lifestyle. Step inside and be captivated by the sophisticated design. The kitchen is an entertainer's dream, featuring beautiful linen cabinets and a stunning 12-foot island in a chic Boulder grey finish, creating the perfect hub for gathering with loved ones. Located in Glen Allen's fastest-selling new construction townhome neighborhood, this home offers unparalleled convenience. You’ll be just across the street from Publix and Target at The Village at Virginia Center, with premier shopping, dining, and major interstates only moments away. This is a unique opportunity to own a thoughtfully designed home in a vibrant, sought-after community. Don't miss your chance to make it yours. *Photos are of a similar model home
Contact an agent
Home facts
- Year built:2025
- Listing ID #:2524248
- Added:1 day(s) ago
- Updated:August 28, 2025 at 07:52 PM
Rooms and interior
- Bedrooms:4
- Total bathrooms:4
- Full bathrooms:3
- Half bathrooms:1
- Living area:1,943 sq. ft.
Heating and cooling
- Cooling:Central Air
- Heating:Electric
Structure and exterior
- Roof:Shingle
- Year built:2025
- Building area:1,943 sq. ft.
Schools
- High school:Hermitage
- Middle school:Brookland
- Elementary school:Longdale
Utilities
- Water:Public
- Sewer:Public Sewer
Finances and disclosures
- Price:$449,580
- Price per sq. ft.:$231.38
New listings near 9460 Belladdie Way
- Open Sat, 10am to 5pmNew
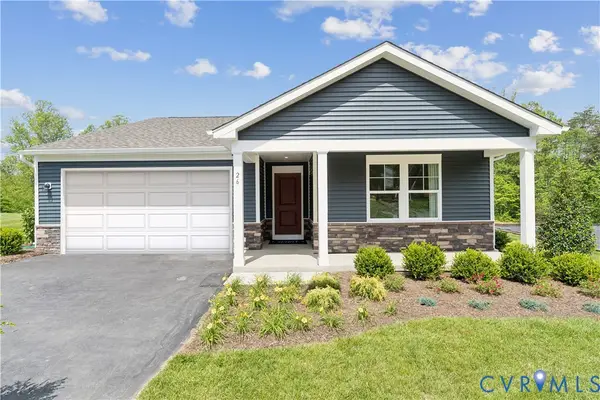 $460,364Active3 beds 2 baths1,725 sq. ft.
$460,364Active3 beds 2 baths1,725 sq. ft.320 Wilson Creek Drive, Glen Allen, VA 23060
MLS# 2524312Listed by: SM BROKERAGE LLC - New
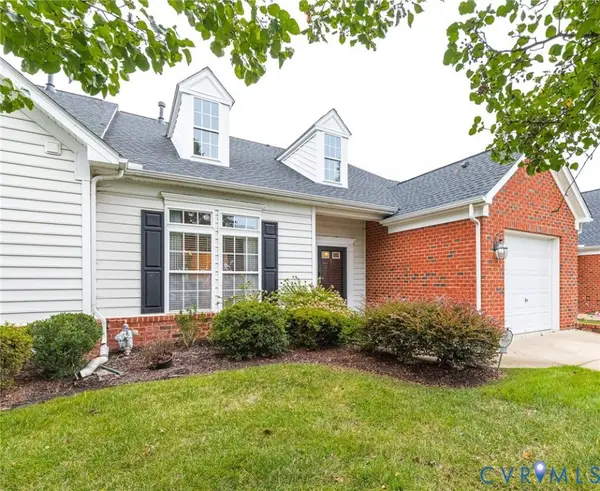 $435,000Active3 beds 3 baths2,356 sq. ft.
$435,000Active3 beds 3 baths2,356 sq. ft.4011 Ironwoods Walk Drive, Glen Allen, VA 23059
MLS# 2523461Listed by: WEICHERT HOME RUN REALTY - New
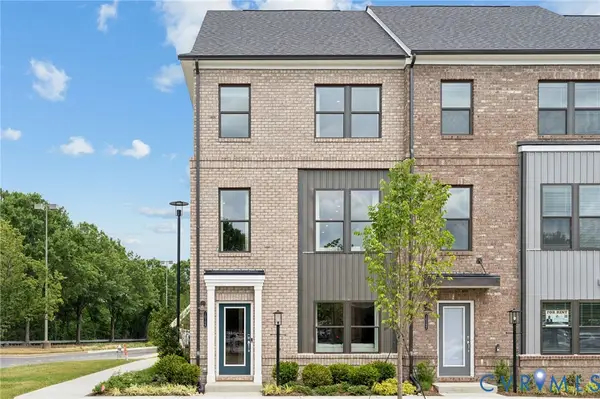 $413,490Active3 beds 4 baths1,943 sq. ft.
$413,490Active3 beds 4 baths1,943 sq. ft.9477 Pinkman Road, Henrico, VA 23059
MLS# 2524236Listed by: SM BROKERAGE LLC - New
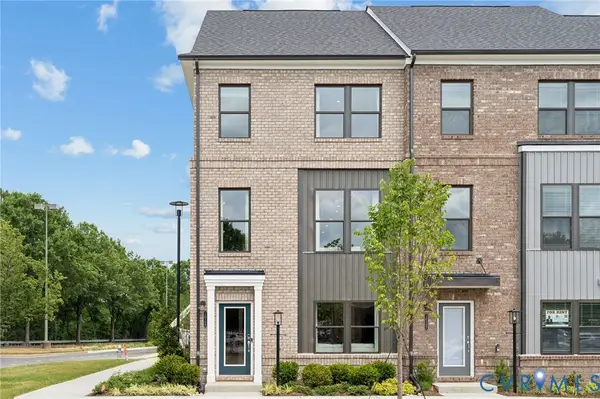 $444,085Active3 beds 4 baths1,943 sq. ft.
$444,085Active3 beds 4 baths1,943 sq. ft.9450 Belladdie Way, Henrico, VA 23059
MLS# 2524244Listed by: SM BROKERAGE LLC - Open Sat, 10am to 5pmNew
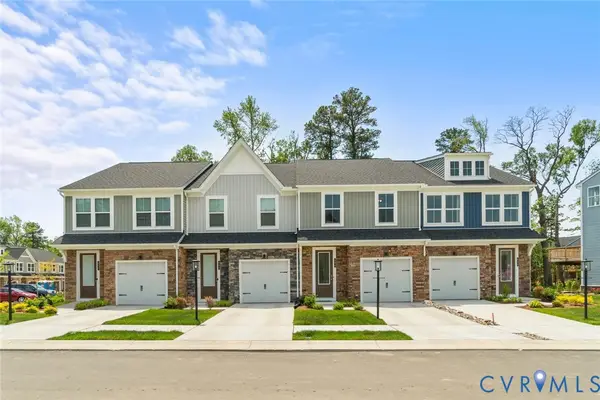 $349,490Active3 beds 3 baths1,470 sq. ft.
$349,490Active3 beds 3 baths1,470 sq. ft.347 Brae Haven Drive, Glen Allen, VA 23060
MLS# 2524181Listed by: SM BROKERAGE LLC - Open Sat, 10am to 5pmNew
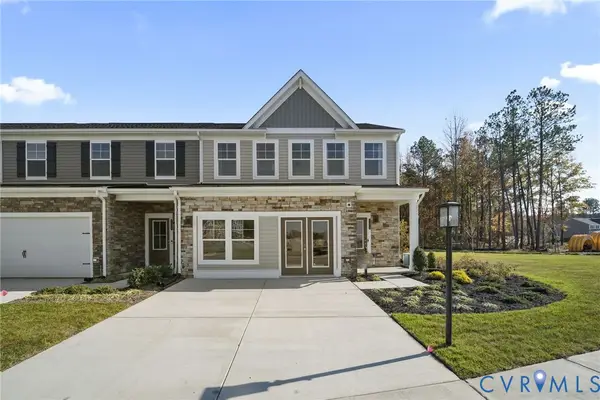 $417,530Active3 beds 3 baths1,887 sq. ft.
$417,530Active3 beds 3 baths1,887 sq. ft.481 Rivanna Hill Road, Glen Allen, VA 23059
MLS# 2524184Listed by: SM BROKERAGE LLC - New
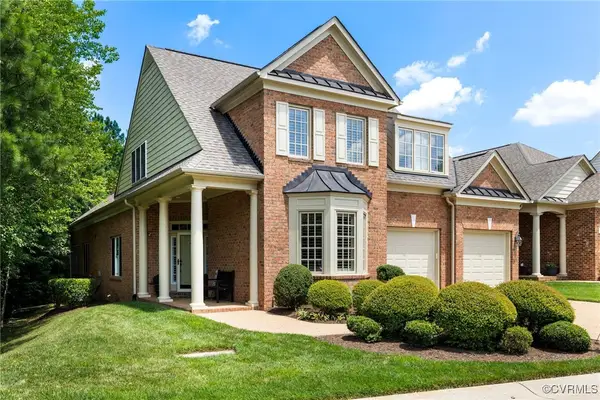 $799,000Active4 beds 4 baths3,448 sq. ft.
$799,000Active4 beds 4 baths3,448 sq. ft.5217 Belva Road, Glen Allen, VA 23059
MLS# 2520908Listed by: SUMMIT PROPERTIES RVA - Open Sat, 12 to 5pmNew
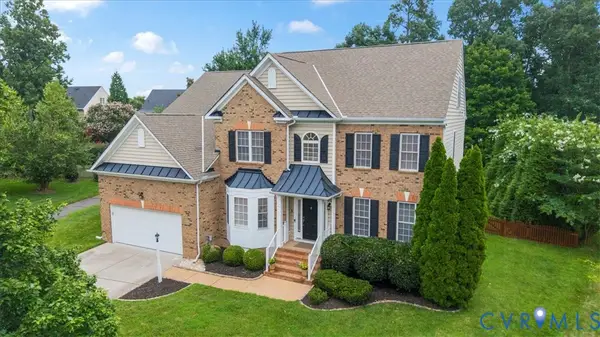 $1,075,000Active6 beds 5 baths4,282 sq. ft.
$1,075,000Active6 beds 5 baths4,282 sq. ft.4801 Cobblestone Landing Place, Glen Allen, VA 23059
MLS# 2524155Listed by: REAL BROKER LLC - Open Sun, 1 to 3pmNew
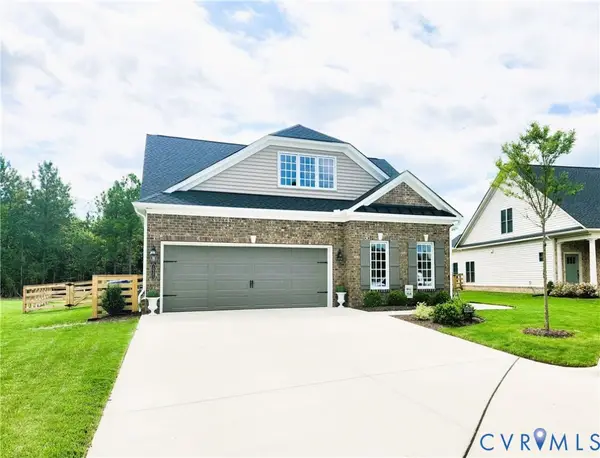 $755,000Active3 beds 3 baths2,409 sq. ft.
$755,000Active3 beds 3 baths2,409 sq. ft.10385 Silver Willow Place, Glen Allen, VA 23059
MLS# 2523589Listed by: EXP REALTY LLC
