10209 Oxfordshire Rd, Great Falls, VA 22066
Local realty services provided by:O'BRIEN REALTY ERA POWERED
10209 Oxfordshire Rd,Great Falls, VA 22066
$980,000
- 5 Beds
- 4 Baths
- - sq. ft.
- Single family
- Sold
Listed by: maria c sison
Office: realty one group capital
MLS#:VAFX2277566
Source:BRIGHTMLS
Sorry, we are unable to map this address
Price summary
- Price:$980,000
- Monthly HOA dues:$31.08
About this home
A Rare Opportunity in Great Falls!
Nestled in a serene and highly sought-after neighborhood just 10 minutes from Tysons Corner, this original-owner home of 48+ years offers exceptional potential and value. Set on half an acre of lush, private land, the property features a solid structure with great bones—ready for your personal touch or renovation vision.
Key updates include a roof and gutters (under 10 years old), new sliding doors (2 years), new garage door (2 years), HVAC (2008), septic pump and float sensors (2023), and upstairs windows replaced. The hot water heater (2 years old) and original lower-level windows remain.
Offering approximately 3,200 square feet of living space, this home boasts a spacious floor plan, a beautiful lot, and incredible land value in one of Great Falls’ most desirable locations. Perfect for investors, builders, or end-users who want to renovate, rebuild, or move in and add value over time.
Property is occupied, showings by appointment only.
Contact an agent
Home facts
- Year built:1977
- Listing ID #:VAFX2277566
- Added:45 day(s) ago
- Updated:December 20, 2025 at 11:15 AM
Rooms and interior
- Bedrooms:5
- Total bathrooms:4
- Full bathrooms:3
- Half bathrooms:1
Heating and cooling
- Cooling:Central A/C
- Heating:Electric, Heat Pump(s)
Structure and exterior
- Roof:Wood
- Year built:1977
Schools
- High school:LANGLEY
- Middle school:COOPER
- Elementary school:COLVIN RUN
Utilities
- Sewer:Perc Approved Septic
Finances and disclosures
- Price:$980,000
- Tax amount:$13,278 (2025)
New listings near 10209 Oxfordshire Rd
- New
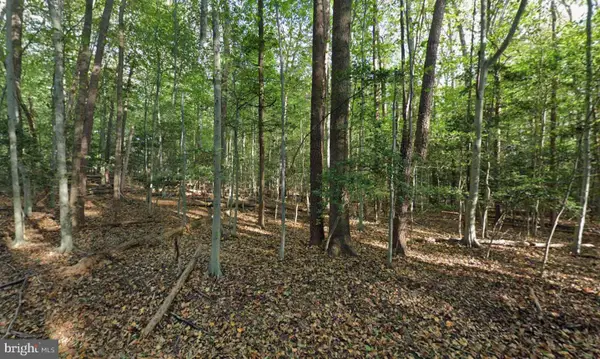 $1,575,000Active5 Acres
$1,575,000Active5 Acres161 Yarnick Rd, GREAT FALLS, VA 22066
MLS# VAFX2282368Listed by: COMPASS 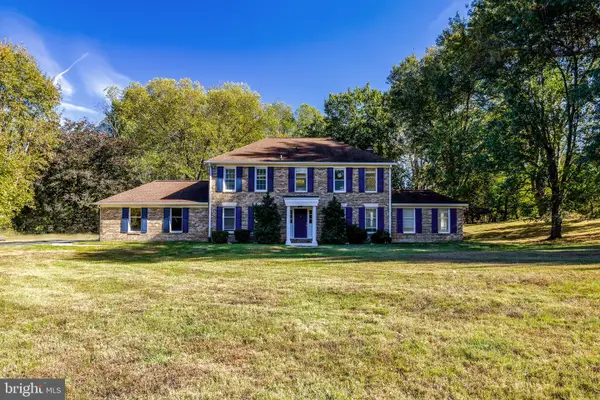 $2,200,000Active4 beds 4 baths4,541 sq. ft.
$2,200,000Active4 beds 4 baths4,541 sq. ft.355 Springvale Rd, GREAT FALLS, VA 22066
MLS# VAFX2281272Listed by: COMPASS- Coming Soon
 $5,000,000Coming Soon6 beds 6 baths
$5,000,000Coming Soon6 beds 6 baths9200 Falls Run Rd, MCLEAN, VA 22102
MLS# VAFX2279970Listed by: SAMSON PROPERTIES  $1,250,000Pending4 beds 4 baths2,948 sq. ft.
$1,250,000Pending4 beds 4 baths2,948 sq. ft.255 Jeffery Ln, GREAT FALLS, VA 22066
MLS# VAFX2256276Listed by: TTR SOTHEBYS INTERNATIONAL REALTY $2,000,000Active6 beds 5 baths7,874 sq. ft.
$2,000,000Active6 beds 5 baths7,874 sq. ft.10701 Sycamore Springs Ln, GREAT FALLS, VA 22066
MLS# VAFX2279598Listed by: M.O. WILSON PROPERTIES $2,649,900Active6 beds 8 baths9,333 sq. ft.
$2,649,900Active6 beds 8 baths9,333 sq. ft.606 Kentland Dr, GREAT FALLS, VA 22066
MLS# VAFX2279892Listed by: PROPERTY COLLECTIVE- Open Sun, 1 to 4pm
 $2,695,000Active6 beds 9 baths9,064 sq. ft.
$2,695,000Active6 beds 9 baths9,064 sq. ft.627 Walker Rd, GREAT FALLS, VA 22066
MLS# VAFX2278980Listed by: CASEY MARGENAU FINE HOMES AND ESTATES LLC 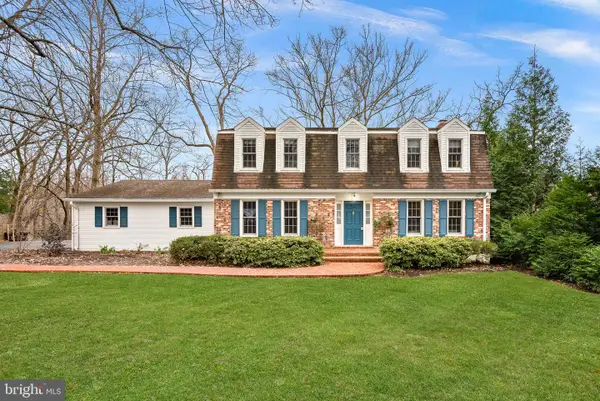 $1,225,000Active3 beds 3 baths2,528 sq. ft.
$1,225,000Active3 beds 3 baths2,528 sq. ft.10207 Oxfordshire Rd, GREAT FALLS, VA 22066
MLS# VAFX2279386Listed by: GREEN LAWN REALTY- Open Sat, 12 to 2pm
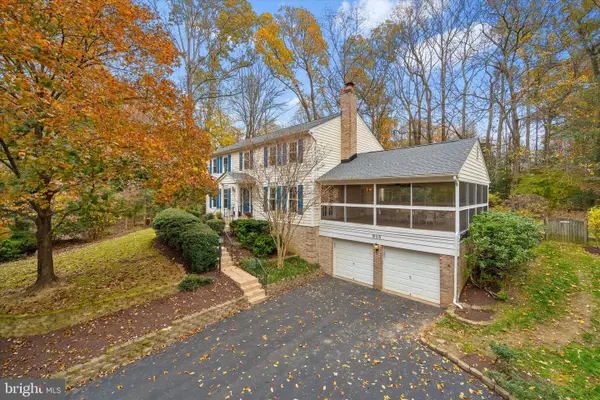 $1,299,999Pending4 beds 3 baths2,352 sq. ft.
$1,299,999Pending4 beds 3 baths2,352 sq. ft.915 Welham Green Rd, GREAT FALLS, VA 22066
MLS# VAFX2278242Listed by: LONG & FOSTER REAL ESTATE, INC. 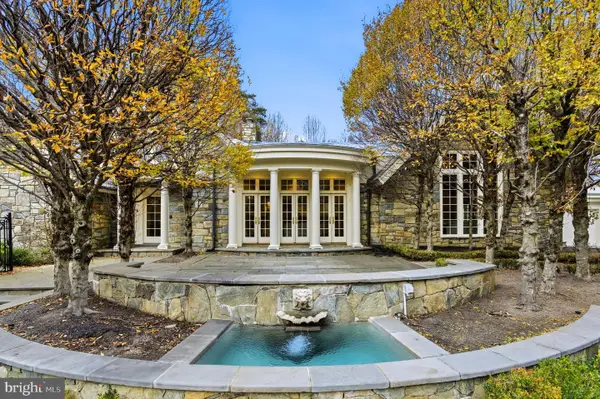 $4,250,000Active6 beds 9 baths10,800 sq. ft.
$4,250,000Active6 beds 9 baths10,800 sq. ft.9324 Georgetown Pike, GREAT FALLS, VA 22066
MLS# VAFX2278488Listed by: TTR SOTHEBYS INTERNATIONAL REALTY
