10618 Beach Mill Rd, Great Falls, VA 22066
Local realty services provided by:ERA Byrne Realty
10618 Beach Mill Rd,Great Falls, VA 22066
$2,685,000
- 9 Beds
- 10 Baths
- 10,574 sq. ft.
- Single family
- Pending
Listed by: lamarise sharron veney
Office: samson properties
MLS#:VAFX2241886
Source:BRIGHTMLS
Price summary
- Price:$2,685,000
- Price per sq. ft.:$253.92
About this home
Timeless Estate Living At Its Best in Great Falls!!
Twenty-four hours' advance notice is required.
Estate with Private Entrance Gate, Swimming Pool, Spa, Tennis Court & Diamond Field. This magnificent estate offers a rare opportunity to own a grand residence nestled on five scenic acres in the prestigious enclave of Great Falls. Surrounded by lush woodlands and manicured landscaping, the property seamlessly blends timeless elegance with modern comfort, making it an ideal retreat for those seeking privacy, luxury, and proximity to urban conveniences.
🏡 Property Highlights
• Sold As-Is: Renovations are Complete, no further updates will be made.
• Newly Completed Features:
• Private New Tennis Court
• New elegant brick columns with lights at the entrance gate
• Newly installed Roof
• Refreshed landscaping and multiple other upgrades
• Freshly painted front entrance door and window shutters
✨ Interior Features
• 9 spacious bedrooms and nine and a half bathrooms, ideal for multi-generational living or hosting guests
• Open-concept kitchen and family room with abundant natural light, perfect for everyday living and entertaining
• Master suite with a gas fireplace and a private balcony, offering tranquil views and a serene space to enjoy your morning coffee or to unwind
New A/C unit installed in August 2025
🌿 Lifestyle & Location
• Located in a quiet, wooded setting that offers seclusion without sacrificing convenience
• Walking distance to the renowned French restaurant, L’Auberge Chez Francois
• Minutes from Potomac River, the renowned Great Falls Park, and scenic hiking trails
• Close to Great Falls Village Center for boutique shopping, dining, and cultural experiences
• Zoned for top-rated pyramid schools and part of a highly sought-after community
This estate is more than a home; it’s a statement of architectural excellence and refined living. With its grand façade, gated entrance, and expansive grounds, it offers unmatched curb appeal and a lifestyle of distinction.
📞 Don't hesitate to get in touch with the listing agent to schedule a private showing.
Contact an agent
Home facts
- Year built:1999
- Listing ID #:VAFX2241886
- Added:556 day(s) ago
- Updated:December 17, 2025 at 08:35 PM
Rooms and interior
- Bedrooms:9
- Total bathrooms:10
- Full bathrooms:9
- Half bathrooms:1
- Living area:10,574 sq. ft.
Heating and cooling
- Cooling:Attic Fan, Ceiling Fan(s), Central A/C
- Heating:Central, Natural Gas
Structure and exterior
- Roof:Architectural Shingle
- Year built:1999
- Building area:10,574 sq. ft.
- Lot area:5 Acres
Schools
- High school:LANGLEY
- Middle school:COOPER
- Elementary school:FORESTVILLE
Utilities
- Water:Well
- Sewer:Approved System
Finances and disclosures
- Price:$2,685,000
- Price per sq. ft.:$253.92
- Tax amount:$28,816 (2025)
New listings near 10618 Beach Mill Rd
- New
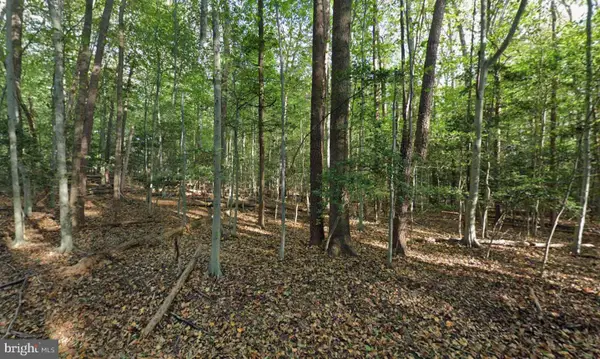 $1,575,000Active5 Acres
$1,575,000Active5 Acres161 Yarnick Rd, GREAT FALLS, VA 22066
MLS# VAFX2282368Listed by: COMPASS 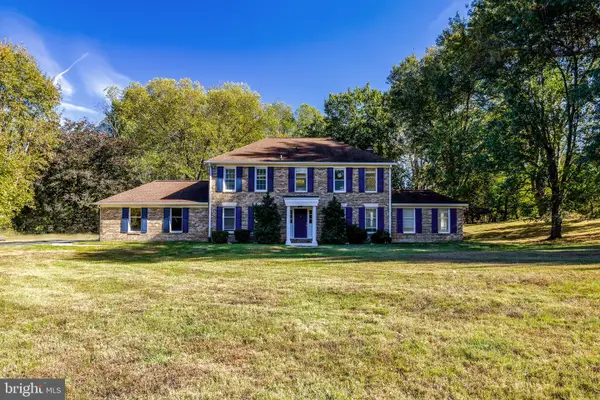 $2,200,000Active4 beds 4 baths4,541 sq. ft.
$2,200,000Active4 beds 4 baths4,541 sq. ft.355 Springvale Rd, GREAT FALLS, VA 22066
MLS# VAFX2281272Listed by: COMPASS- Coming Soon
 $5,000,000Coming Soon6 beds 6 baths
$5,000,000Coming Soon6 beds 6 baths9200 Falls Run Rd, MCLEAN, VA 22102
MLS# VAFX2279970Listed by: SAMSON PROPERTIES  $1,250,000Pending4 beds 4 baths2,948 sq. ft.
$1,250,000Pending4 beds 4 baths2,948 sq. ft.255 Jeffery Ln, GREAT FALLS, VA 22066
MLS# VAFX2256276Listed by: TTR SOTHEBYS INTERNATIONAL REALTY $2,000,000Active6 beds 5 baths7,874 sq. ft.
$2,000,000Active6 beds 5 baths7,874 sq. ft.10701 Sycamore Springs Ln, GREAT FALLS, VA 22066
MLS# VAFX2279598Listed by: M.O. WILSON PROPERTIES $2,649,900Active6 beds 8 baths9,333 sq. ft.
$2,649,900Active6 beds 8 baths9,333 sq. ft.606 Kentland Dr, GREAT FALLS, VA 22066
MLS# VAFX2279892Listed by: PROPERTY COLLECTIVE- Open Sun, 1 to 4pm
 $2,695,000Active6 beds 9 baths9,064 sq. ft.
$2,695,000Active6 beds 9 baths9,064 sq. ft.627 Walker Rd, GREAT FALLS, VA 22066
MLS# VAFX2278980Listed by: CASEY MARGENAU FINE HOMES AND ESTATES LLC 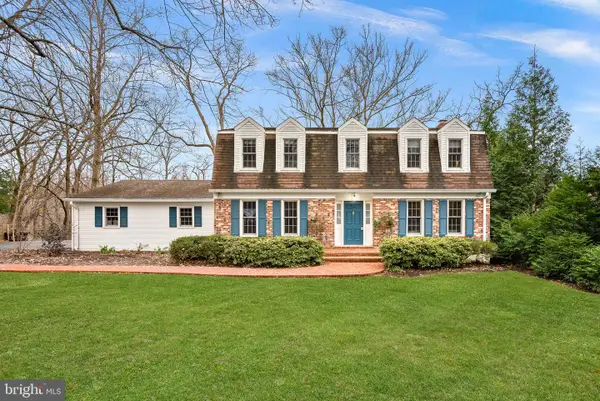 $1,225,000Active3 beds 3 baths2,528 sq. ft.
$1,225,000Active3 beds 3 baths2,528 sq. ft.10207 Oxfordshire Rd, GREAT FALLS, VA 22066
MLS# VAFX2279386Listed by: GREEN LAWN REALTY- Open Sat, 12 to 2pm
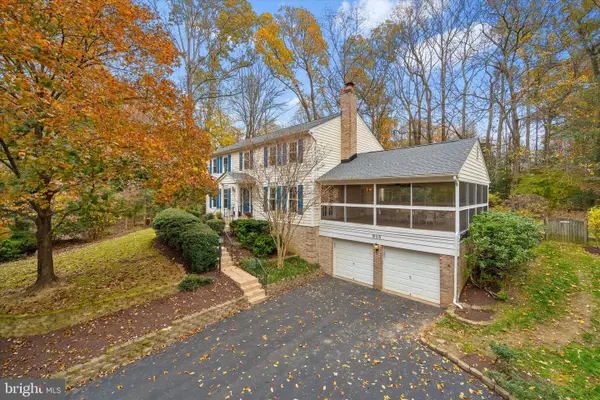 $1,299,999Pending4 beds 3 baths2,352 sq. ft.
$1,299,999Pending4 beds 3 baths2,352 sq. ft.915 Welham Green Rd, GREAT FALLS, VA 22066
MLS# VAFX2278242Listed by: LONG & FOSTER REAL ESTATE, INC. 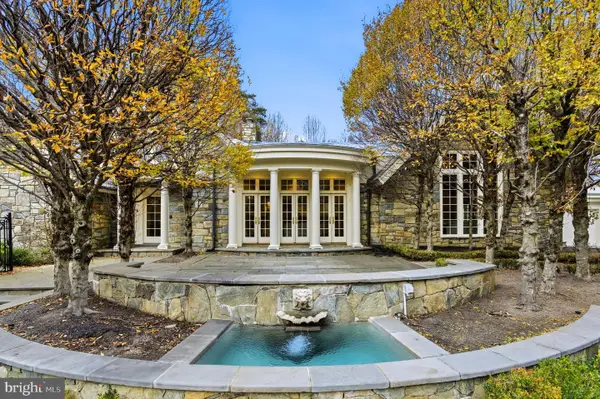 $4,250,000Active6 beds 9 baths10,800 sq. ft.
$4,250,000Active6 beds 9 baths10,800 sq. ft.9324 Georgetown Pike, GREAT FALLS, VA 22066
MLS# VAFX2278488Listed by: TTR SOTHEBYS INTERNATIONAL REALTY
