10916 Thimbleberry Ln, Great Falls, VA 22066
Local realty services provided by:ERA OakCrest Realty, Inc.
10916 Thimbleberry Ln,Great Falls, VA 22066
$1,699,000
- 5 Beds
- 5 Baths
- 4,384 sq. ft.
- Single family
- Pending
Listed by: kristina guidry
Office: long & foster real estate, inc.
MLS#:VAFX2261854
Source:BRIGHTMLS
Price summary
- Price:$1,699,000
- Price per sq. ft.:$387.55
About this home
Welcome to 10916 Thimbleberry Lane, a stunning contemporary-style residence tucked away on a picturesque 5-acre property in the heart of Great Falls. With 5 bedrooms, 4.5 bathrooms, and expansive living spaces, this home offers a rare blend of modern design and serene privacy. One bedroom and bathroom are located in the basement and can be used as a separate entry rental or in law suite!
Step inside to find freshly painted interiors and a spacious open-concept kitchen perfect for gathering and entertaining. Walls of windows showcase the home’s lush gardens and fill each room with natural light. Multiple living and dining areas flow seamlessly to the outdoors, where a large deck and screened-in porch overlook the property’s manicured grounds.
The home’s thoughtful design includes two oversized multi-use rooms that can easily be transformed into a dance studio, yoga retreat, art or music studio, or even a private ballroom—perfect for creative expression or hosting unforgettable events.
Outdoors, the estate welcomes you with a circle driveway and an elegant water fountain, setting the tone for a peaceful, private lifestyle. Wander through the beautifully landscaped gardens, thoughtfully planted to enjoy season long blooms of various flowers, enjoy the quiet of your natural surroundings, or simply relax on the deck with the sound of nature all around you.
This is more than a home—it’s a sanctuary designed for both everyday living and extraordinary possibilities.
Contact an agent
Home facts
- Year built:1975
- Listing ID #:VAFX2261854
- Added:112 day(s) ago
- Updated:December 17, 2025 at 10:50 AM
Rooms and interior
- Bedrooms:5
- Total bathrooms:5
- Full bathrooms:4
- Half bathrooms:1
- Living area:4,384 sq. ft.
Heating and cooling
- Cooling:Central A/C
- Heating:Forced Air, Oil
Structure and exterior
- Roof:Flat
- Year built:1975
- Building area:4,384 sq. ft.
- Lot area:5 Acres
Schools
- High school:LANGLEY
- Middle school:COOPER
- Elementary school:GREAT FALLS
Utilities
- Water:Private, Well
Finances and disclosures
- Price:$1,699,000
- Price per sq. ft.:$387.55
- Tax amount:$17,458 (2025)
New listings near 10916 Thimbleberry Ln
- New
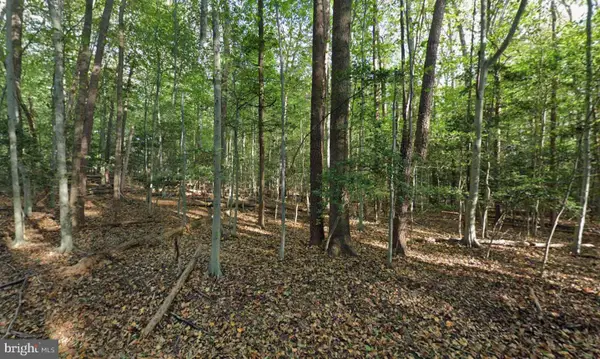 $1,575,000Active5 Acres
$1,575,000Active5 Acres161 Yarnick Rd, GREAT FALLS, VA 22066
MLS# VAFX2282368Listed by: COMPASS 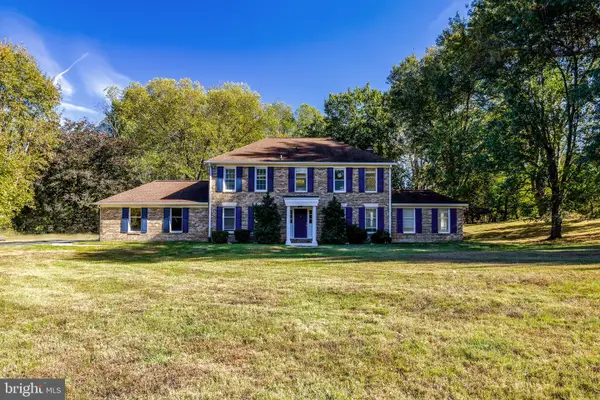 $2,200,000Active4 beds 4 baths4,541 sq. ft.
$2,200,000Active4 beds 4 baths4,541 sq. ft.355 Springvale Rd, GREAT FALLS, VA 22066
MLS# VAFX2281272Listed by: COMPASS- Coming Soon
 $5,000,000Coming Soon6 beds 6 baths
$5,000,000Coming Soon6 beds 6 baths9200 Falls Run Rd, MCLEAN, VA 22102
MLS# VAFX2279970Listed by: SAMSON PROPERTIES  $1,250,000Pending4 beds 4 baths2,948 sq. ft.
$1,250,000Pending4 beds 4 baths2,948 sq. ft.255 Jeffery Ln, GREAT FALLS, VA 22066
MLS# VAFX2256276Listed by: TTR SOTHEBYS INTERNATIONAL REALTY $2,000,000Active6 beds 5 baths7,874 sq. ft.
$2,000,000Active6 beds 5 baths7,874 sq. ft.10701 Sycamore Springs Ln, GREAT FALLS, VA 22066
MLS# VAFX2279598Listed by: M.O. WILSON PROPERTIES $2,649,900Active6 beds 8 baths9,333 sq. ft.
$2,649,900Active6 beds 8 baths9,333 sq. ft.606 Kentland Dr, GREAT FALLS, VA 22066
MLS# VAFX2279892Listed by: PROPERTY COLLECTIVE- Open Sun, 1 to 4pm
 $2,695,000Active6 beds 9 baths9,064 sq. ft.
$2,695,000Active6 beds 9 baths9,064 sq. ft.627 Walker Rd, GREAT FALLS, VA 22066
MLS# VAFX2278980Listed by: CASEY MARGENAU FINE HOMES AND ESTATES LLC 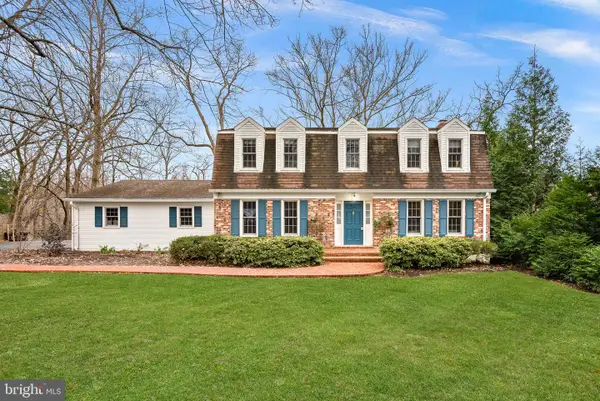 $1,225,000Active3 beds 3 baths2,528 sq. ft.
$1,225,000Active3 beds 3 baths2,528 sq. ft.10207 Oxfordshire Rd, GREAT FALLS, VA 22066
MLS# VAFX2279386Listed by: GREEN LAWN REALTY- Open Sat, 12 to 2pm
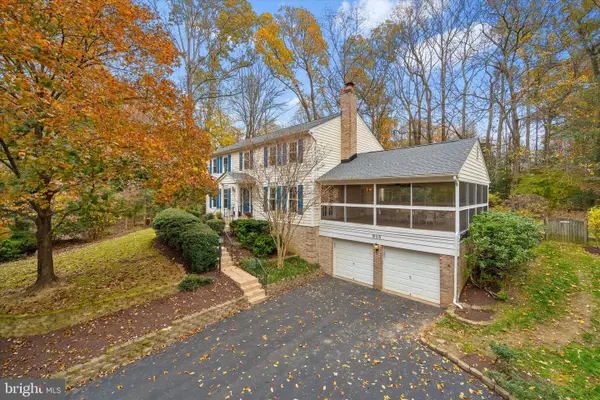 $1,299,999Pending4 beds 3 baths2,352 sq. ft.
$1,299,999Pending4 beds 3 baths2,352 sq. ft.915 Welham Green Rd, GREAT FALLS, VA 22066
MLS# VAFX2278242Listed by: LONG & FOSTER REAL ESTATE, INC. 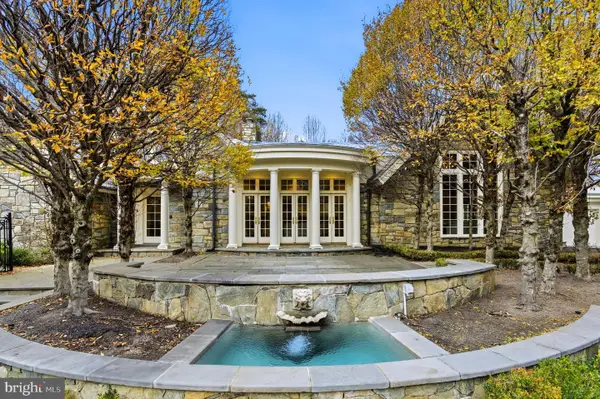 $4,250,000Active6 beds 9 baths10,800 sq. ft.
$4,250,000Active6 beds 9 baths10,800 sq. ft.9324 Georgetown Pike, GREAT FALLS, VA 22066
MLS# VAFX2278488Listed by: TTR SOTHEBYS INTERNATIONAL REALTY
