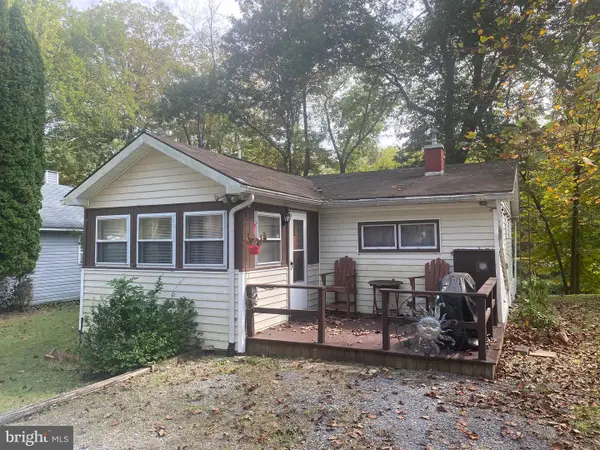11119 Corobon Ln, Great Falls, VA 22066
Local realty services provided by:ERA Martin Associates
Listed by:kelly stock bacon
Office:century 21 redwood realty
MLS#:VAFX2268984
Source:BRIGHTMLS
Price summary
- Price:$1,800,000
- Monthly HOA dues:$135.83
About this home
Welcome H O M E! This beautiful private wooded estate begins with a winding drive and offers coveted main-level living on 5 picturesque acres! The elegant four-side brick construction features 5 bedrooms, 3.5 baths, and over 5000 finished square feet of inviting living space. Enjoy morning coffee on the rear deck, a refreshing dip in the outdoor pool, or fall fire pits under the night sky! A classic double-door entry opens to a rich, traditional living room filled with natural light. You’ll find walls of windows, hardwood floors, and Hunt Country character throughout. The modern kitchen renovation impresses with quartz countertops, gas cooking, and stainless steel appliances. The spacious family room is anchored by wood-beam accents and a brick surround fireplace - creating a warm and comfortable gathering space. The primary suite offers a walk-in closet and a spa inspired bath with dual sinks. Three additional bedrooms complete the main. Retreat to the lower level, where you’ll discover an additional bedroom and full bath, three versatile sitting areas, a convenient kitchenette, and ample storage. The lower level also features a walkout exit, fresh neutral paint, and durable luxury vinyl plank floors. There are so many thoughtful details throughout — including two wood burning fireplaces, custom built-ins, spacious mudroom, and chickens!<br><br>Experience the lifestyle, the privacy, and the timeless charm of this one-of-a-kind estate!<br><br>New roof (2019), new front door (2023), new well pump(2022), new water treatment system(2023), new heating/cooling (2022/2023), new pool motor/cover(2019), and new pool pump(2021). All dates are approximate.<br><br>LOCATION LOCATION LOCATION! This exclusive Tally Ho Equestrian community offers all residents a community riding ring, barn, and pond! All of this while M I N U T E S to Tysons Corner, Metro, Capital One Hall, Wolf Trap Center for Performing Arts, Great Falls National Park, Reston Town Center, Dulles International Airport, Washington & Old Dominion Trail, Cross County Connector Trail (CCT), Seneca Trail system, and downtown Great Falls grocery, dining, and community events! Elite schools. Easy access to Route 7, Toll Rd, 495.
Contact an agent
Home facts
- Year built:1977
- Listing ID #:VAFX2268984
- Added:1 day(s) ago
- Updated:October 05, 2025 at 11:40 PM
Rooms and interior
- Bedrooms:5
- Total bathrooms:4
- Full bathrooms:3
- Half bathrooms:1
Heating and cooling
- Cooling:Central A/C, Heat Pump(s), Zoned
- Heating:Electric, Heat Pump(s), Zoned
Structure and exterior
- Year built:1977
Schools
- High school:LANGLEY
- Middle school:COOPER
- Elementary school:FORESTVILLE
Utilities
- Water:Private, Well
Finances and disclosures
- Price:$1,800,000
- Tax amount:$17,796 (2025)
New listings near 11119 Corobon Ln
- Coming Soon
 $1,800,000Coming Soon5 beds 4 baths
$1,800,000Coming Soon5 beds 4 baths11119 Corobon Ln, GREAT FALLS, VA 22066
MLS# VAFX2268984Listed by: CENTURY 21 REDWOOD REALTY - New
 $648,950Active4 beds 4 baths3,032 sq. ft.
$648,950Active4 beds 4 baths3,032 sq. ft.8048 Dandridge Drive, Quinton, VA 23141
MLS# 2527815Listed by: VIRGINIA COLONY REALTY INC - Open Sun, 1 to 3:30pmNew
 $1,350,000Active4 beds 2 baths2,248 sq. ft.
$1,350,000Active4 beds 2 baths2,248 sq. ft.9706 Beach Mill Rd, GREAT FALLS, VA 22066
MLS# VAFX2272764Listed by: LONG & FOSTER REAL ESTATE, INC. - New
 $5,200,000Active6 beds 9 baths12,000 sq. ft.
$5,200,000Active6 beds 9 baths12,000 sq. ft.536 Springvale Rd, GREAT FALLS, VA 22066
MLS# VAFX2270218Listed by: COMPASS - Open Sun, 2 to 4pmNew
 $2,250,000Active5 beds 6 baths7,086 sq. ft.
$2,250,000Active5 beds 6 baths7,086 sq. ft.10112 High Hill Ct, GREAT FALLS, VA 22066
MLS# VAFX2262468Listed by: LONG & FOSTER REAL ESTATE, INC. - New
 $79,995Active2 beds 1 baths826 sq. ft.
$79,995Active2 beds 1 baths826 sq. ft.100 Bubbling Spring Road, CAPON BRIDGE, WV 26711
MLS# WVHS2006798Listed by: NEXTHOME REALTY SELECT - Open Sun, 1 to 4pmNew
 $2,399,500Active5 beds 5 baths4,201 sq. ft.
$2,399,500Active5 beds 5 baths4,201 sq. ft.9217 Jeffery Rd, GREAT FALLS, VA 22066
MLS# VAFX2269912Listed by: BERKSHIRE HATHAWAY HOMESERVICES PENFED REALTY  $2,250,000Active4 beds 6 baths5,916 sq. ft.
$2,250,000Active4 beds 6 baths5,916 sq. ft.10702 Milkweed Dr, GREAT FALLS, VA 22066
MLS# VAFX2269488Listed by: CORCORAN MCENEARNEY $5,200,000Active5 beds 7 baths9,545 sq. ft.
$5,200,000Active5 beds 7 baths9,545 sq. ft.1039 Harriman St, GREAT FALLS, VA 22066
MLS# VAFX2268562Listed by: SAMSON PROPERTIES $1,475,000Pending4 beds 5 baths4,988 sq. ft.
$1,475,000Pending4 beds 5 baths4,988 sq. ft.1011 Harriman St, GREAT FALLS, VA 22066
MLS# VAFX2268512Listed by: VERSANT REALTY
