10112 High Hill Ct, Great Falls, VA 22066
Local realty services provided by:ERA Martin Associates
Listed by: laura c mensing
Office: long & foster real estate, inc.
MLS#:VAFX2262468
Source:BRIGHTMLS
Price summary
- Price:$1,999,000
- Price per sq. ft.:$282.11
- Monthly HOA dues:$41.67
About this home
Discover refined living in this exceptional 5-bedroom, 5.5-bath residence tucked within the desirable Falcon Ridge on the Potomac community—one of the few neighborhoods with direct access to the 900-mile Potomac Heritage Trail along the river. Residents enjoy over 6 miles of walking and running trails within the neighborhood, a serene wooded setting, and just a 5-minute drive to the acclaimed Chez François French restaurant. School bus service to Langley High, Cooper Middle, and Great Falls Elementary stops conveniently at the High Hill Court intersection.
Step inside to a sun-filled two-story foyer and find hardwood floors, high ceilings with recessed lighting, and elegant flow throughout. The main level offers a private home office, sunroom with deck access, and an open-concept kitchen featuring a center island with seating, pantry, and clear sightlines to the Family Room, patio, and pool. A laundry room, powder room and two-car garage complete this level.
The upper level hosts 4 bedrooms and 3 full baths, including the expansive Primary Suite with a sitting room, two walk-in closets (one with attic access), and a spa-like bath with soaking tub, walk-in shower, dual sinks, and generous storage capabilities.
The walk-out lower level is designed for entertaining and wellness, with a spacious recreation room, bar and wine room, game room, exercise room, sauna, and 2 full bathrooms, plus a private 5th bedroom.
Outdoor living shines with an in-ground heated pool, multiple decks, patios, and a whole-house generator for peace of mind. This is a rare opportunity to enjoy resort-style living in a premier Great Falls location.
DO NOT walk lot without an appointment please.
Contact an agent
Home facts
- Year built:1990
- Listing ID #:VAFX2262468
- Added:49 day(s) ago
- Updated:November 20, 2025 at 08:43 AM
Rooms and interior
- Bedrooms:5
- Total bathrooms:6
- Full bathrooms:5
- Half bathrooms:1
- Living area:7,086 sq. ft.
Heating and cooling
- Cooling:Central A/C
- Heating:Forced Air, Natural Gas
Structure and exterior
- Roof:Composite
- Year built:1990
- Building area:7,086 sq. ft.
- Lot area:1.72 Acres
Schools
- High school:LANGLEY
- Middle school:COOPER
- Elementary school:GREAT FALLS
Utilities
- Water:Well
Finances and disclosures
- Price:$1,999,000
- Price per sq. ft.:$282.11
- Tax amount:$21,948 (2025)
New listings near 10112 High Hill Ct
- Open Sun, 1 to 4pmNew
 $2,695,000Active6 beds 9 baths9,064 sq. ft.
$2,695,000Active6 beds 9 baths9,064 sq. ft.627 Walker Rd, GREAT FALLS, VA 22066
MLS# VAFX2278980Listed by: CASEY MARGENAU FINE HOMES AND ESTATES LLC - Open Sat, 12 to 2pmNew
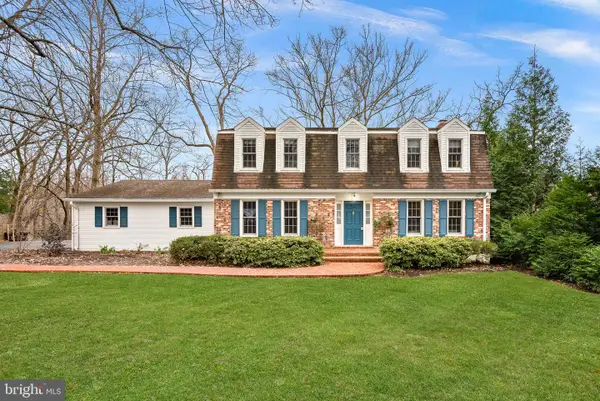 $1,225,000Active3 beds 3 baths2,528 sq. ft.
$1,225,000Active3 beds 3 baths2,528 sq. ft.10207 Oxfordshire Rd, GREAT FALLS, VA 22066
MLS# VAFX2279386Listed by: GREEN LAWN REALTY - New
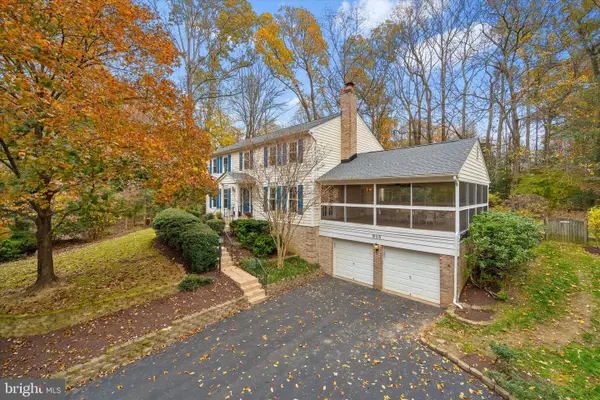 $1,350,000Active4 beds 3 baths2,352 sq. ft.
$1,350,000Active4 beds 3 baths2,352 sq. ft.915 Welham Green Rd, GREAT FALLS, VA 22066
MLS# VAFX2278242Listed by: LONG & FOSTER REAL ESTATE, INC. - New
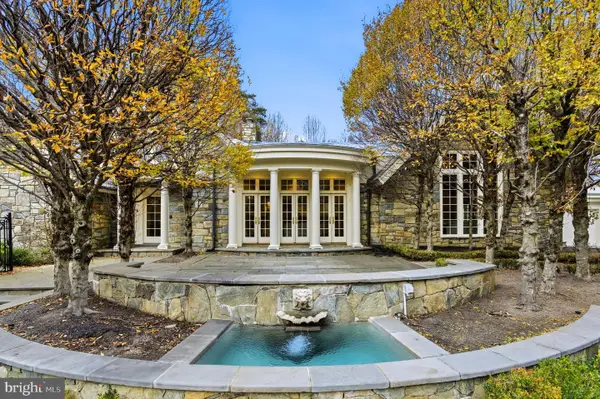 $4,250,000Active6 beds 9 baths10,800 sq. ft.
$4,250,000Active6 beds 9 baths10,800 sq. ft.9324 Georgetown Pike, GREAT FALLS, VA 22066
MLS# VAFX2278488Listed by: TTR SOTHEBYS INTERNATIONAL REALTY  $1,250,000Active2.42 Acres
$1,250,000Active2.42 AcresBlue Ridge Lane #24a3, GREAT FALLS, VA 22066
MLS# VAFX2275428Listed by: PI REALTY GROUP, INC.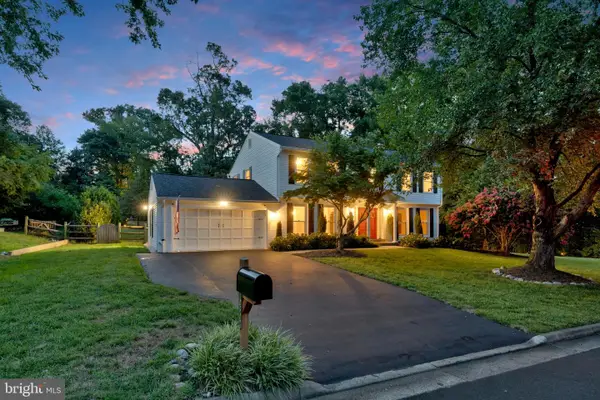 $1,420,000Active4 beds 4 baths3,922 sq. ft.
$1,420,000Active4 beds 4 baths3,922 sq. ft.10302 Galpin Ct, GREAT FALLS, VA 22066
MLS# VAFX2277606Listed by: TTR SOTHEBYS INTERNATIONAL REALTY- Open Sun, 12 to 2pm
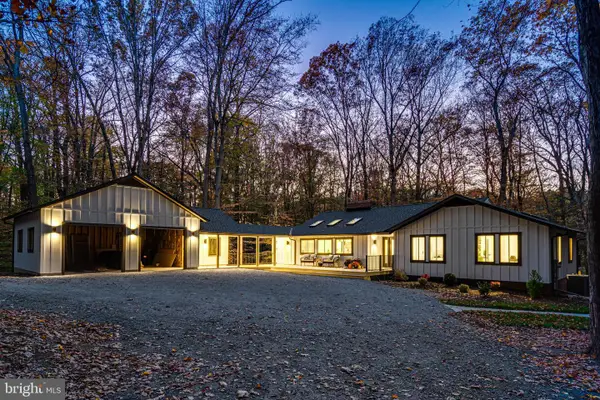 $2,750,000Active5 beds 3 baths4,019 sq. ft.
$2,750,000Active5 beds 3 baths4,019 sq. ft.108 Interpromontory Rd, GREAT FALLS, VA 22066
MLS# VAFX2232544Listed by: CORCORAN MCENEARNEY 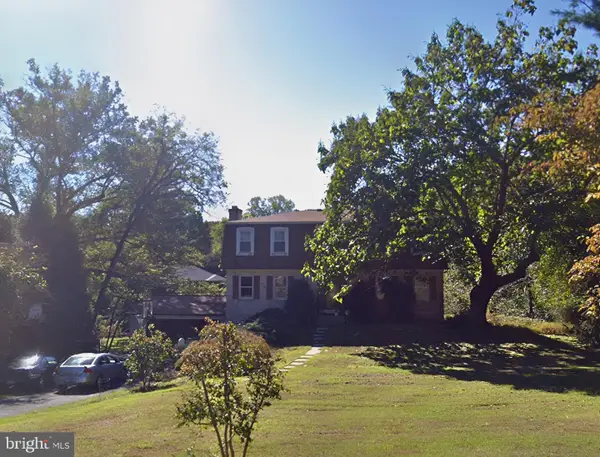 $1,050,000Pending5 beds 4 baths2,562 sq. ft.
$1,050,000Pending5 beds 4 baths2,562 sq. ft.10209 Oxfordshire Rd, GREAT FALLS, VA 22066
MLS# VAFX2277566Listed by: REALTY ONE GROUP CAPITAL $2,490,000Pending7.05 Acres
$2,490,000Pending7.05 Acres9331 Cornwell Farm Dr, GREAT FALLS, VA 22066
MLS# VAFX2277062Listed by: KELLER WILLIAMS REALTY $3,600,000Active4 beds 5 baths5,028 sq. ft.
$3,600,000Active4 beds 5 baths5,028 sq. ft.9341 Cornwell Farm Dr, GREAT FALLS, VA 22066
MLS# VAFX2277060Listed by: KELLER WILLIAMS REALTY
