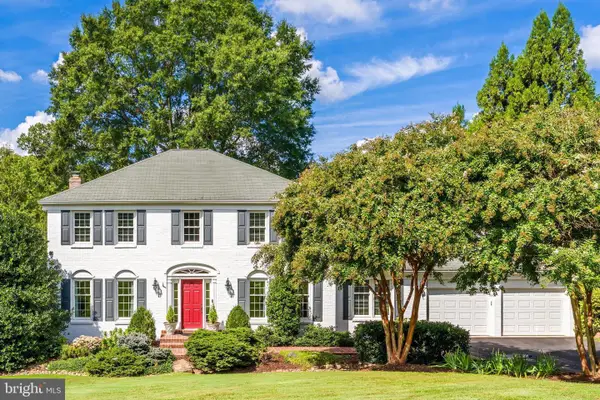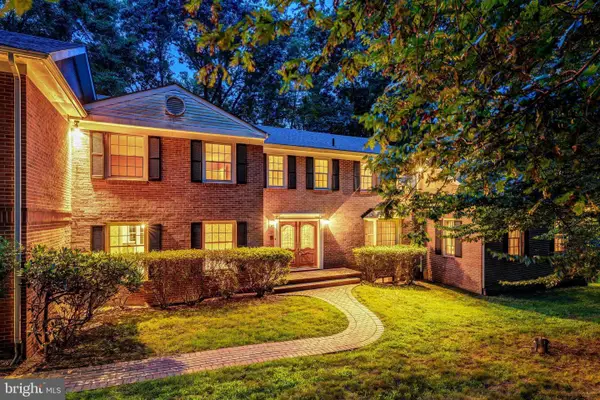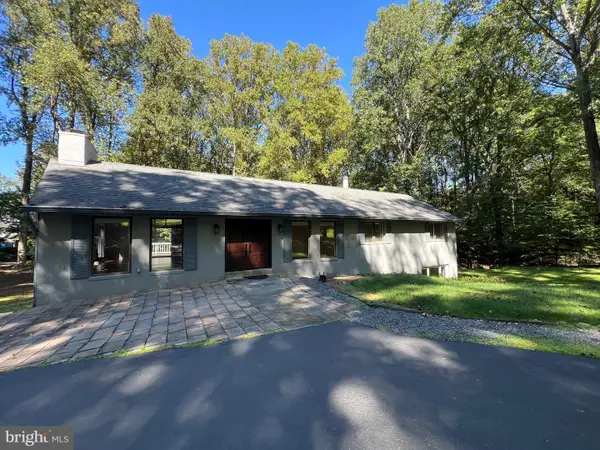1130 Riva Ridge Dr, Great Falls, VA 22066
Local realty services provided by:O'BRIEN REALTY ERA POWERED
Listed by:kelly s. sweitzer
Office:long & foster real estate, inc.
MLS#:VAFX2255372
Source:BRIGHTMLS
Sorry, we are unable to map this address
Price summary
- Price:$1,620,000
- Monthly HOA dues:$29.17
About this home
Discover timeless elegance in this exceptionally maintained 2019-built home, ideally located in the heart of Great Falls. This home offers more than just refined living—it’s a lifestyle. Step through a dramatic two-story foyer adorned with a Palladian window and gleaming hardwood floors, setting a tone of classic sophistication. The formal dining room features rich wainscoting and a tray ceiling with accent lighting, perfect for hosting elevated gatherings.
The gourmet kitchen is a chef’s dream, highlighted by pendant lighting, stainless steel appliances, soft-touch cabinetry, and luxurious granite countertops. A spacious central island with built-in electrical outlets makes meal prep and entertaining effortless. The adjoining walk-in pantry and mudroom off the garage enhance convenience and organization.
Gather in the stunning two-story family room anchored by a brick fireplace that radiates warmth and ambiance. A full walk-out basement with a second fireplace opens to the backyard, creating seamless indoor-outdoor living possibilities. The main-level office offers a serene workspace with wooded views, complemented by a nearby powder room for added function.
A truly distinctive architectural feature elevates this home: a striking two-story turret rising gracefully from the foundation, capped with a conical roof and wrapped in a gentle arc of windows. It creates a magical circular space—ideal for a piano room on the main level and a cozy reading nook above.
Upstairs, you’ll find four spacious bedrooms, each with its en-suite bath. The primary suite includes a spa-like bathroom with a soaking tub and a walk-in shower. A sunlit laundry room with a window brings a touch of joy to daily chores.
Energy-efficient day-night shades and dual thermostats offer comfort and savings year-round. The exterior—three sides of brick—adds insulation, durability, and quietude. Enjoy swift access to Route 7, making winter commutes safer and faster. Close proximity to the elementary school and Nike Park.
Tech-friendly enhancements include built-in USB charging stations: one dual-port outlet in the kitchen and two dual-port outlets in the primary bedroom.
Contact an agent
Home facts
- Year built:2019
- Listing ID #:VAFX2255372
- Added:78 day(s) ago
- Updated:September 27, 2025 at 10:14 AM
Rooms and interior
- Bedrooms:5
- Total bathrooms:5
- Full bathrooms:4
- Half bathrooms:1
Heating and cooling
- Cooling:Central A/C, Heat Pump(s), Programmable Thermostat, Zoned
- Heating:Electric, Heat Pump(s)
Structure and exterior
- Year built:2019
Schools
- High school:LANGLEY
- Middle school:COOPER
- Elementary school:FORESTVILLE
Utilities
- Water:Public
Finances and disclosures
- Price:$1,620,000
- Tax amount:$20,506 (2025)
New listings near 1130 Riva Ridge Dr
- New
 $2,250,000Active4 beds 6 baths5,916 sq. ft.
$2,250,000Active4 beds 6 baths5,916 sq. ft.10702 Milkweed Dr, GREAT FALLS, VA 22066
MLS# VAFX2269488Listed by: CORCORAN MCENEARNEY - Coming Soon
 $5,200,000Coming Soon6 beds 7 baths
$5,200,000Coming Soon6 beds 7 baths1039 Harriman St, GREAT FALLS, VA 22066
MLS# VAFX2268562Listed by: SAMSON PROPERTIES - Open Sun, 2 to 4pm
 $1,475,000Pending4 beds 5 baths4,988 sq. ft.
$1,475,000Pending4 beds 5 baths4,988 sq. ft.1011 Harriman St, GREAT FALLS, VA 22066
MLS# VAFX2268512Listed by: VERSANT REALTY - Open Sat, 12 to 2pmNew
 $1,700,000Active4 beds 4 baths3,675 sq. ft.
$1,700,000Active4 beds 4 baths3,675 sq. ft.11600 Blue Ridge Ln, GREAT FALLS, VA 22066
MLS# VAFX2268274Listed by: KELLER WILLIAMS REALTY  $1,799,000Pending4 beds 3 baths3,600 sq. ft.
$1,799,000Pending4 beds 3 baths3,600 sq. ft.806 Hickory Vale Ln, GREAT FALLS, VA 22066
MLS# VAFX2268138Listed by: COMPASS- Coming Soon
 $1,249,000Coming Soon5 beds 3 baths
$1,249,000Coming Soon5 beds 3 baths824 Constellation Dr, GREAT FALLS, VA 22066
MLS# VAFX2267546Listed by: KELLER WILLIAMS FAIRFAX GATEWAY - New
 $1,199,900Active4 beds 4 baths2,350 sq. ft.
$1,199,900Active4 beds 4 baths2,350 sq. ft.12183 Holly Knoll Cir, GREAT FALLS, VA 22066
MLS# VAFX2267672Listed by: COMPASS - Open Sun, 11am to 1pm
 $1,499,900Active5 beds 5 baths6,114 sq. ft.
$1,499,900Active5 beds 5 baths6,114 sq. ft.11115 Streamview Ct, GREAT FALLS, VA 22066
MLS# VAFX2267842Listed by: PROPERTY COLLECTIVE  $1,770,000Active6 beds 5 baths5,841 sq. ft.
$1,770,000Active6 beds 5 baths5,841 sq. ft.1050 Northfalls Ct, GREAT FALLS, VA 22066
MLS# VAFX2267292Listed by: TTR SOTHEBYS INTERNATIONAL REALTY- Open Sat, 11am to 2pm
 $1,300,000Active4 beds 4 baths4,100 sq. ft.
$1,300,000Active4 beds 4 baths4,100 sq. ft.247 Springvale Rd, GREAT FALLS, VA 22066
MLS# VAFX2266446Listed by: SAMSON PROPERTIES
