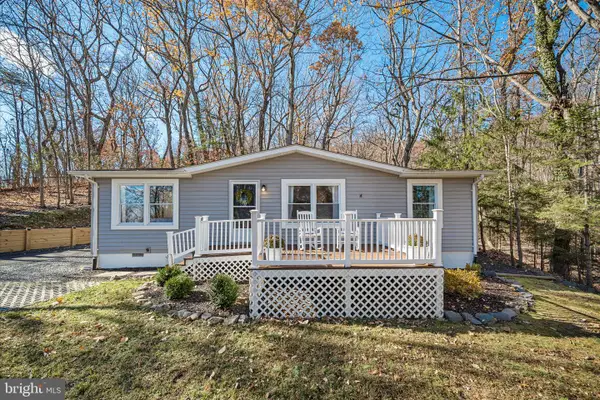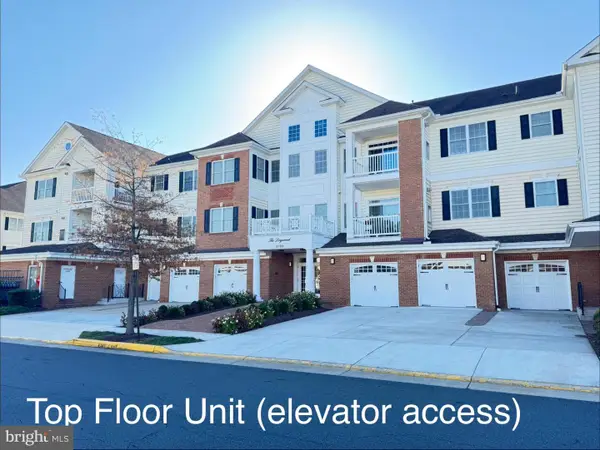15061 Doral Pl, Haymarket, VA 20169
Local realty services provided by:ERA Central Realty Group
15061 Doral Pl,Haymarket, VA 20169
$1,500,000
- 4 Beds
- 6 Baths
- 6,580 sq. ft.
- Single family
- Pending
Listed by: kendell a walker
Office: redfin corporation
MLS#:VAPW2100984
Source:BRIGHTMLS
Price summary
- Price:$1,500,000
- Price per sq. ft.:$227.96
- Monthly HOA dues:$203
About this home
Welcome home to 15061 Doral Pl in the sought after Dominion Valley County Club! Step into luxury living with this meticulously designed residence, where every detail has been carefully curated for comfort, style, and functionality. This stunning home boasts 3 finished levels, 4 bedrooms, 5.5 bathrooms and an oversized 3 car garage. Perfectly situated on the .6 acre corner lot, this home will have you in awe from the moment you drive up. From the moment you arrive, the manicured lawn and landscaping make a lasting first impression, reflecting the care and attention given to every inch of this property. Step inside and the two story foyer greets you along with the beautiful hardwood floors that span through most of the main level and hallway of the upper level. Every room in this home is generously sized and filled with natural light, thanks to expansive picture windows that frame beautiful outdoor views. The gourmet kitchen is a chef's dream with Bosch appliances, the expansive center island with room for chairs, double wall oven and 6 burner cooktop. The attention to detail shines throughout the home, with custom paint and beautifully installed shadow boxes, chair rail, and crown molding creating a high-end, polished aesthetic. With an expansive layout, the main level includes multiple living areas—kitchen, office/den, living and dining rooms, and a grand family room with a gas fireplace—plus a bright sunroom that’s off the living room, perfect for relaxing or enjoying morning coffee year-round. The upper level features generously sized bedrooms, each with large closets and the added convenience of en-suite bathrooms. The luxurious primary suite is a true retreat, boasting a high tray ceiling, an expansive walk-in closet, the sitting room, and a spa-inspired en-suite bath complete with a jetted soaking tub, separate stand-up shower, and dual vanities. The basement is tastefully finished and thoughtfully designed for both entertainment and style. Luxury vinyl plank flooring adds a sleek, modern touch to the bar area, while ceramic tile enhances the “pool table and poker areas”. The home gym is outfitted with durable rubber mat flooring—perfect for workouts and fitness routines. There is also plenty of storage space as well. The rec room area is the perfect place for watching movies or entertaining with the modern fireplace wall as a beautiful focal point. Out back, you’ll find a generously sized deck and a lovely gazebo—perfect for enjoying peaceful mornings, entertaining guests, or soaking in the beauty of fall and spring days. This beautiful home was crafted for the most discerning homeowners seeking both beauty and functionality. Many updates to mention too including basement finished in 2018, roof replaced 2020, water heater replaced 2025, kitchen appliances 2021, deck and gazebo 2009, sump pump/backup battery, upgraded closet in master bedroom, desk in kitchen added, desk in office added, laundry room upgrade (cabinets, sink, clothes hamper, hanging system). TV unit in master sitting area, Surround Sound Savant system with ceiling speakers in basement, glass shower enclosure in primary bathroom, Universal Draft Inducer Assembly replaced 2024, Digital Non Programmable Thermostat installed 2024, All MFD 370V Dual Run Capacitors replaced 2025 (Chemically cleaned Condensing Unit Coil) Mortgage savings may be available for buyers of this listing.
Contact an agent
Home facts
- Year built:2003
- Listing ID #:VAPW2100984
- Added:105 day(s) ago
- Updated:November 20, 2025 at 08:43 AM
Rooms and interior
- Bedrooms:4
- Total bathrooms:6
- Full bathrooms:5
- Half bathrooms:1
- Living area:6,580 sq. ft.
Heating and cooling
- Cooling:Ceiling Fan(s), Central A/C
- Heating:Central, Natural Gas
Structure and exterior
- Year built:2003
- Building area:6,580 sq. ft.
- Lot area:0.6 Acres
Schools
- High school:BATTLEFIELD
- Middle school:RONALD WILSON REAGAN
- Elementary school:ALVEY
Utilities
- Water:Public
- Sewer:Public Sewer
Finances and disclosures
- Price:$1,500,000
- Price per sq. ft.:$227.96
- Tax amount:$11,681 (2025)
New listings near 15061 Doral Pl
- New
 $1,219,900Active1 beds 1 baths4,052 sq. ft.
$1,219,900Active1 beds 1 baths4,052 sq. ft.Tbd Loudoun Dr, HAYMARKET, VA 20169
MLS# VAPW2107702Listed by: NEW DIMENSIONS REALTY GROUP LLC - Open Sun, 2:30 to 4:30pmNew
 $569,900Active4 beds 4 baths2,133 sq. ft.
$569,900Active4 beds 4 baths2,133 sq. ft.6070 Camerons Ferry Dr, HAYMARKET, VA 20169
MLS# VAPW2107862Listed by: REDFIN CORPORATION - Coming Soon
 $535,000Coming Soon4 beds 4 baths
$535,000Coming Soon4 beds 4 baths6117 Camerons Ferry Dr, HAYMARKET, VA 20169
MLS# VAPW2107860Listed by: KELLER WILLIAMS REALTY - New
 $497,500Active3 beds 2 baths1,008 sq. ft.
$497,500Active3 beds 2 baths1,008 sq. ft.2400 Youngs Dr, HAYMARKET, VA 20169
MLS# VAPW2107926Listed by: KELLER WILLIAMS REALTY - New
 $469,000Active2 beds 2 baths1,551 sq. ft.
$469,000Active2 beds 2 baths1,551 sq. ft.15110 Heather Mill Ln #201, HAYMARKET, VA 20169
MLS# VAPW2107870Listed by: SAMSON PROPERTIES - Open Sat, 12 to 2pmNew
 $610,000Active3 beds 3 baths1,760 sq. ft.
$610,000Active3 beds 3 baths1,760 sq. ft.15908 Mackenzie Manor Dr, HAYMARKET, VA 20169
MLS# VAPW2107804Listed by: VYLLA HOME - New
 $1,095,000Active4 beds 4 baths4,108 sq. ft.
$1,095,000Active4 beds 4 baths4,108 sq. ft.16201 Kedzie St, HAYMARKET, VA 20169
MLS# VAPW2107796Listed by: BERKSHIRE HATHAWAY HOMESERVICES PENFED REALTY - New
 $110,000Active0.97 Acres
$110,000Active0.97 Acres1855 Ridge Rd, HAYMARKET, VA 20169
MLS# VAPW2107734Listed by: CENTURY 21 REDWOOD REALTY - New
 $745,000Active3 beds 3 baths2,598 sq. ft.
$745,000Active3 beds 3 baths2,598 sq. ft.5484 Rodriquez Ln, HAYMARKET, VA 20169
MLS# VAPW2107388Listed by: EXP REALTY, LLC - Coming Soon
 $450,000Coming Soon2 beds 2 baths
$450,000Coming Soon2 beds 2 baths15100 Heather Mill Ln #407, HAYMARKET, VA 20169
MLS# VAPW2107710Listed by: SAMSON PROPERTIES
