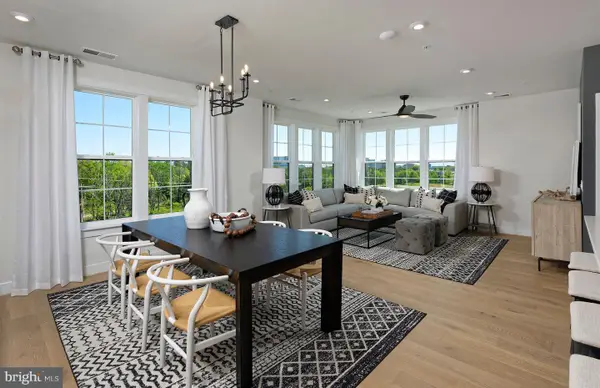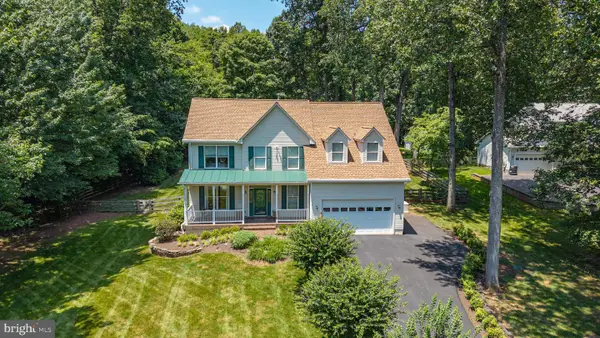15237 Brier Creek Dr, HAYMARKET, VA 20169
Local realty services provided by:ERA Liberty Realty
15237 Brier Creek Dr,HAYMARKET, VA 20169
$775,000
- 2 Beds
- 3 Baths
- 4,130 sq. ft.
- Single family
- Pending
Listed by:john e grzejka
Office:samson properties
MLS#:VAPW2103738
Source:BRIGHTMLS
Price summary
- Price:$775,000
- Price per sq. ft.:$187.65
- Monthly HOA dues:$380
About this home
EXCEPTIONALLY MAINTAINED STATELY PROPERTY in HAYMARKET’s PREMIER 55 or BETTER GATED GOLF COURSE COMMUNITY– in REGENCY at DOMINION VALLEY. FIRST TIME ON MARKET!!! POPULAR OPEN CONCEPT – 4000+ finished sq.ft. w/ 10-foot ceiling throughout and wide-plank HARDWOOD floors on entire Main LEVEL – LOADED w/ EXTRAS including an EXPANDED FAMILY ROOM – OPTIONAL GREENHOUSE and PALM BEACH SUNROOM – PLANTATION SHUTTERS. Main Level Kitchen w/ NEWER SS APPLIANCES: Double Wall Oven, French Door Refrigerator, Dishwasher and brand new 5-burner GE Profile Gas Cooktop. ENJOY the MASTERFUL OUTDOOR LIVING with PHENOMENAL landscape DESIGN, Brick Patio w/ retaining walls and Covered Pavilion. EXQUISITE Main Level Master w/ Coffered Ceiling and Sitting area. SPA Bath w/ dual vanity, soaking tub, water closet and separate shower. A STUDY or OPTIONAL 3rd MAIN Level bedroom, Arrival Room and Laundry suite rounds out the primary level. The LOWER-LEVEL approx. 2,000 sq.ft Finished Basement checks ALL THE BOXES. Fixed Mount Theatre Screen/Projector/AV Components (All Convey), Gas Fireplace, Wet Bar w/ Bev Fridge, Huge Rec Space, 3rd Unofficial Bedroom/Hobby Room and Full Bath. BUYER PEACE OF MIND- Home Pre-Inspected Prior to Listing – Sump Pump Battery Backup – Roof Replace 2018 w/ new leaf gutters, yard service paid through 2025, 5-zone irrigation system and Large Screen Mounted TV in Family room and Bar TV convey, In ADDITION to this STUNNING Property, you are buying into a VIBRANT Golf Course community with recreational, intellectual and cultural activities for the residents and guests. The Clubhouse boasts excellent indoor and outdoor dining facilities with areas for banquets, musical performances and meetings. Residents enjoy an indoor heated pool and spa, sauna, a state-of-the art fitness center, aerobics and exercise studio. Opportunities for outdoor recreation and exercise - in addition to an Executive 18-hole golf course - include lighted tennis and pickle-ball courts, walking and biking trails and easy access to community parks, lakes and ponds. Just minutes to international airports and UVA Health and Medical Center. DON’T MISS OUT ON This PHENOMENAL BUYING OPPORTUNITY!
Contact an agent
Home facts
- Year built:2006
- Listing ID #:VAPW2103738
- Added:1 day(s) ago
- Updated:September 16, 2025 at 10:12 AM
Rooms and interior
- Bedrooms:2
- Total bathrooms:3
- Full bathrooms:3
- Living area:4,130 sq. ft.
Heating and cooling
- Cooling:Ceiling Fan(s), Central A/C
- Heating:Forced Air, Natural Gas
Structure and exterior
- Roof:Asphalt, Shingle
- Year built:2006
- Building area:4,130 sq. ft.
- Lot area:0.17 Acres
Utilities
- Water:Public
- Sewer:Public Sewer
Finances and disclosures
- Price:$775,000
- Price per sq. ft.:$187.65
- Tax amount:$7,115 (2025)
New listings near 15237 Brier Creek Dr
- Open Sun, 12 to 3pmNew
 $599,900Active3 beds 3 baths2,112 sq. ft.
$599,900Active3 beds 3 baths2,112 sq. ft.15852 Mackenzie Manor Dr, HAYMARKET, VA 20169
MLS# VAPW2104078Listed by: PEARSON SMITH REALTY, LLC - Open Sat, 1 to 3pmNew
 $935,000Active6 beds 4 baths3,418 sq. ft.
$935,000Active6 beds 4 baths3,418 sq. ft.4303 Sudley Rd, HAYMARKET, VA 20169
MLS# VAPW2104150Listed by: PEARSON SMITH REALTY, LLC - Coming Soon
 $1,220,000Coming Soon4 beds 5 baths
$1,220,000Coming Soon4 beds 5 baths5232 Jacobs Creek Pl, HAYMARKET, VA 20169
MLS# VAPW2104048Listed by: IKON REALTY - Coming Soon
 $1,050,000Coming Soon3 beds 3 baths
$1,050,000Coming Soon3 beds 3 baths15295 Golf View Dr, HAYMARKET, VA 20169
MLS# VAPW2104074Listed by: CENTURY 21 NEW MILLENNIUM  $574,990Pending3 beds 2 baths1,850 sq. ft.
$574,990Pending3 beds 2 baths1,850 sq. ft.5800 Moonstone Way #202, HAYMARKET, VA 20169
MLS# VAPW2104060Listed by: MONUMENT SOTHEBY'S INTERNATIONAL REALTY $479,990Pending2 beds 2 baths1,520 sq. ft.
$479,990Pending2 beds 2 baths1,520 sq. ft.5800 Moonstone Way #301, HAYMARKET, VA 20169
MLS# VAPW2104062Listed by: MONUMENT SOTHEBY'S INTERNATIONAL REALTY $574,990Pending3 beds 2 baths1,850 sq. ft.
$574,990Pending3 beds 2 baths1,850 sq. ft.5800 Moonstone Way #302, HAYMARKET, VA 20169
MLS# VAPW2104066Listed by: MONUMENT SOTHEBY'S INTERNATIONAL REALTY $489,990Pending2 beds 2 baths1,445 sq. ft.
$489,990Pending2 beds 2 baths1,445 sq. ft.5800 Moonstone Way #403, HAYMARKET, VA 20169
MLS# VAPW2104070Listed by: MONUMENT SOTHEBY'S INTERNATIONAL REALTY- Coming SoonOpen Sat, 12 to 2pm
 $880,000Coming Soon4 beds 4 baths
$880,000Coming Soon4 beds 4 baths16222 Crusade Ct, HAYMARKET, VA 20169
MLS# VAPW2103858Listed by: KELLER WILLIAMS REALTY/LEE BEAVER & ASSOC.
