5232 Jacobs Creek Pl, Haymarket, VA 20169
Local realty services provided by:ERA Cole Realty
5232 Jacobs Creek Pl,Haymarket, VA 20169
$1,220,000
- 4 Beds
- 5 Baths
- - sq. ft.
- Single family
- Sold
Listed by:bishal karki
Office:ikon realty
MLS#:VAPW2104048
Source:BRIGHTMLS
Sorry, we are unable to map this address
Price summary
- Price:$1,220,000
- Monthly HOA dues:$204
About this home
Perfectly nestled in the heart of the prestigious Dominion Valley Country Club, this stately brick-front Hopewell model—crafted by renowned luxury builder Toll Brothers—seamlessly blends timeless elegance with modern comfort. Backing to mature trees and just across from Silver Lake, the home is set on a private 0.51-acre lot and offers more than 5,800 finished square feet of thoughtfully designed living space.
Inside, a dramatic two-story foyer and family room with a back staircase set the stage for the home’s refined style. Wide-plank hardwood floors, elegant crown molding, soaring ceilings, and abundant natural light enhance the open-concept design. The gourmet kitchen is a chef’s delight, showcasing granite countertops, a spacious center island, upgraded stainless steel appliances, and a convection wall oven—perfect for both everyday meals and entertaining.
Upstairs, the luxurious owner’s suite provides a true retreat, complete with a private sunroom/den, spa-inspired bath, and expansive walk-in closets. Three additional bedrooms and two full bathrooms offer comfort and privacy for family and guests.
The fully finished daylight basement (1,875 sq. ft.) extends the living space with a walk-out to the custom paver patio, while the newer maintenance-free deck seamlessly connects to the family room—ideal for festive gatherings or quiet evenings outdoors.
Recent Updates include:
Maintenance-free Deck (2022)
Custom Paver Patio (2022)
Basement Furnace (2021)
Outside Compressor (2021)
Fresh Interior Paint (2025)
Carpet (2025)
Modern Light Fixtures (2025)
Beyond the home itself, Dominion Valley Country Club offers a truly resort-style lifestyle. Enjoy two Arnold Palmer Signature golf courses, a 30,000 sq. ft. clubhouse with multiple dining venues, elegant event spaces, and a pro shop. Stay active at the Sports Pavilion, featuring a state-of-the-art fitness center, four outdoor pools (including a 25-meter competition pool), and an indoor pool for year-round use. Newly renovated pickleball and tennis courts, scenic walking trails, two stocked fishing ponds, and numerous tot lots ensure endless recreation and relaxation.
With four schools located within the community, convenient access to shopping, dining, and I-66, and just 30 minutes from Washington, D.C., Dominion Valley delivers the perfect balance of comfort, connectivity, and an amenity-rich lifestyle.
Contact an agent
Home facts
- Year built:2011
- Listing ID #:VAPW2104048
- Added:49 day(s) ago
- Updated:November 01, 2025 at 10:20 AM
Rooms and interior
- Bedrooms:4
- Total bathrooms:5
- Full bathrooms:4
- Half bathrooms:1
Heating and cooling
- Cooling:Ceiling Fan(s), Central A/C
- Heating:Forced Air, Heat Pump(s), Natural Gas
Structure and exterior
- Year built:2011
Schools
- High school:BATTLEFIELD
Utilities
- Water:Public
- Sewer:Public Sewer
Finances and disclosures
- Price:$1,220,000
- Tax amount:$10,215 (2025)
New listings near 5232 Jacobs Creek Pl
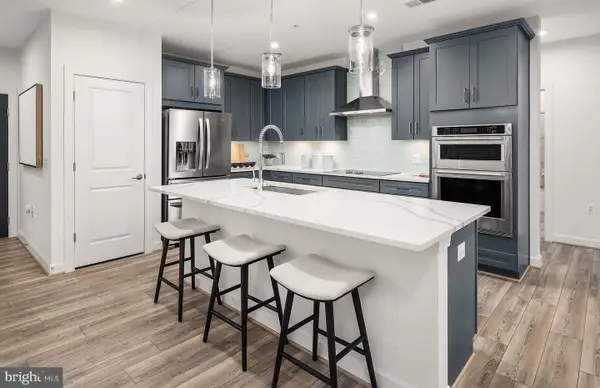 $554,990Pending3 beds 2 baths1,735 sq. ft.
$554,990Pending3 beds 2 baths1,735 sq. ft.5810 Moonstone Way #202, HAYMARKET, VA 20169
MLS# VAPW2107140Listed by: MONUMENT SOTHEBY'S INTERNATIONAL REALTY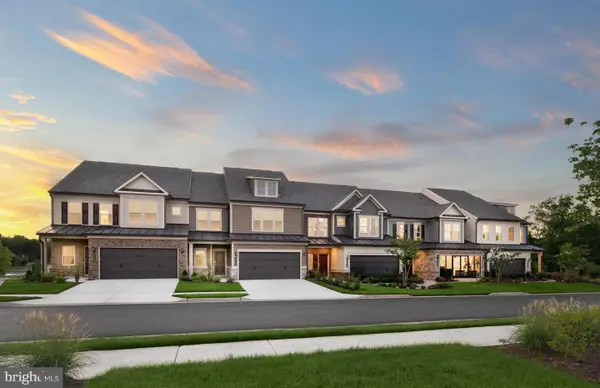 $719,990Pending3 beds 4 baths3,531 sq. ft.
$719,990Pending3 beds 4 baths3,531 sq. ft.5905 Sunstone Ln, HAYMARKET, VA 20169
MLS# VAPW2107144Listed by: MONUMENT SOTHEBY'S INTERNATIONAL REALTY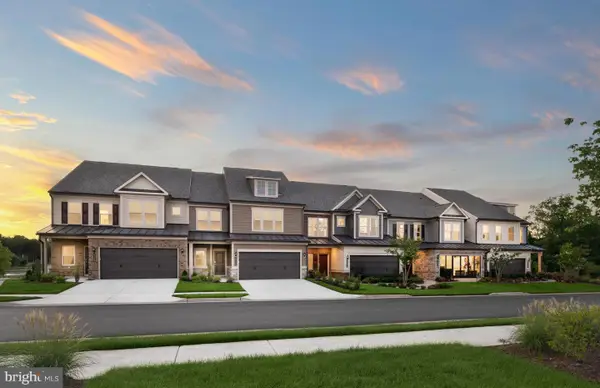 $669,990Pending3 beds 4 baths2,780 sq. ft.
$669,990Pending3 beds 4 baths2,780 sq. ft.6097 Azurite Way, HAYMARKET, VA 20169
MLS# VAPW2107146Listed by: MONUMENT SOTHEBY'S INTERNATIONAL REALTY- Coming Soon
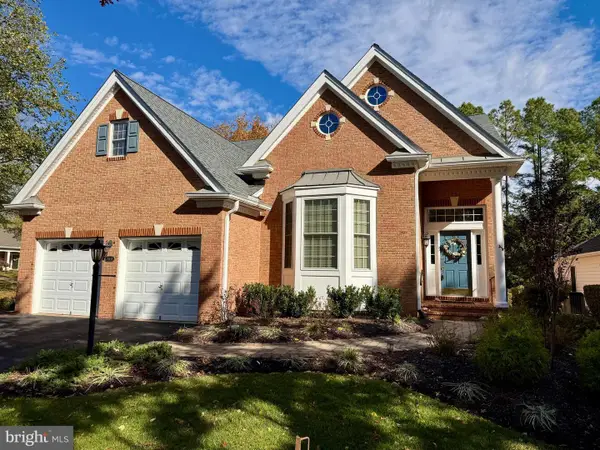 $750,000Coming Soon3 beds 3 baths
$750,000Coming Soon3 beds 3 baths15428 Championship Dr, HAYMARKET, VA 20169
MLS# VAPW2106280Listed by: RE/MAX GATEWAY - Coming SoonOpen Sat, 1 to 3pm
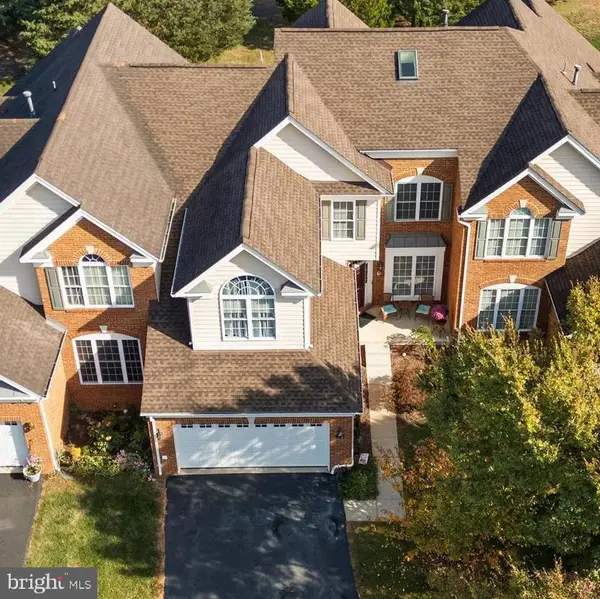 $810,000Coming Soon3 beds 4 baths
$810,000Coming Soon3 beds 4 baths5709 Wheelwright Way, HAYMARKET, VA 20169
MLS# VAPW2106926Listed by: RE/MAX GATEWAY - New
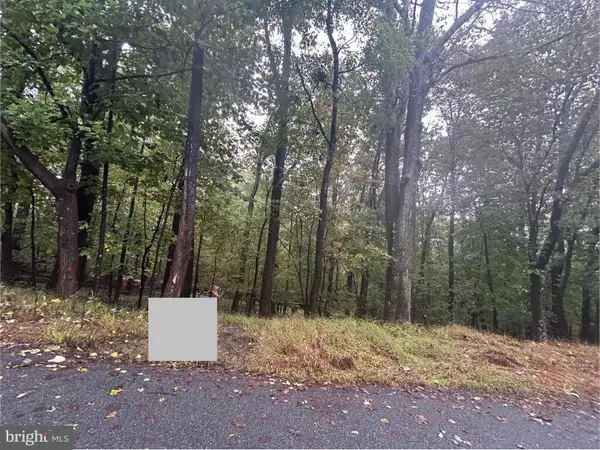 $250,000Active2.6 Acres
$250,000Active2.6 Acres15943 Warburton Dr, HAYMARKET, VA 20169
MLS# VAPW2107062Listed by: LPT REALTY, LLC - Coming SoonOpen Sat, 1 to 3pm
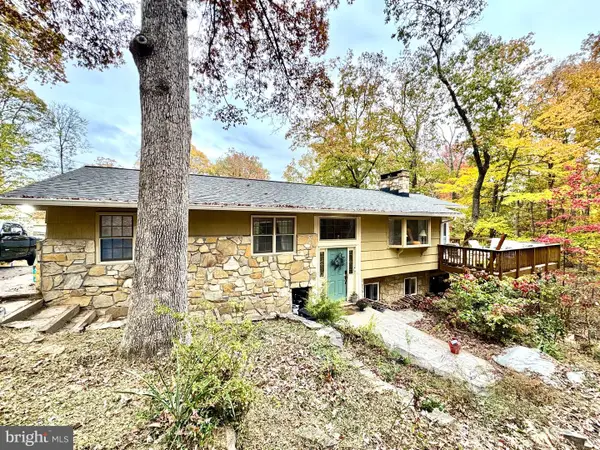 $674,995Coming Soon3 beds 2 baths
$674,995Coming Soon3 beds 2 baths2113 Gore Dr, HAYMARKET, VA 20169
MLS# VAPW2106980Listed by: PEARSON SMITH REALTY LLC - New
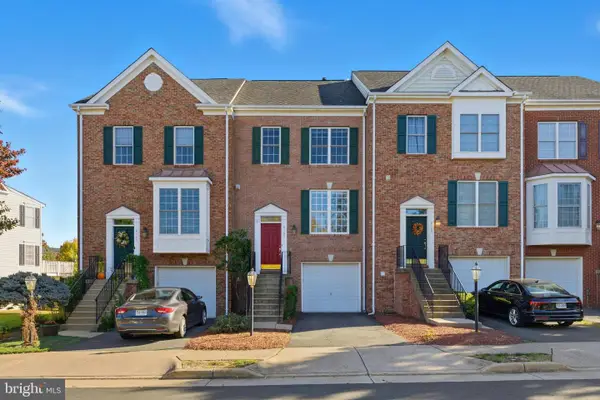 $565,000Active3 beds 3 baths1,920 sq. ft.
$565,000Active3 beds 3 baths1,920 sq. ft.6165 Myradale Way, HAYMARKET, VA 20169
MLS# VAPW2106958Listed by: LONG & FOSTER REAL ESTATE, INC. - Open Sat, 11am to 1pmNew
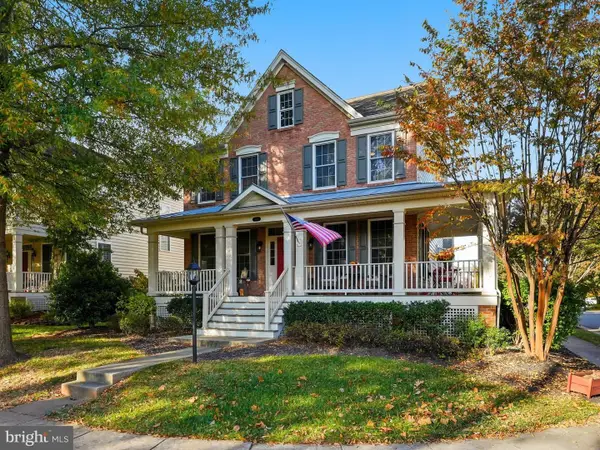 $874,900Active4 beds 4 baths3,396 sq. ft.
$874,900Active4 beds 4 baths3,396 sq. ft.4664 Allens Mill Blvd, HAYMARKET, VA 20169
MLS# VAPW2106902Listed by: WEICHERT, REALTORS - Open Sun, 2:30 to 4:30pmNew
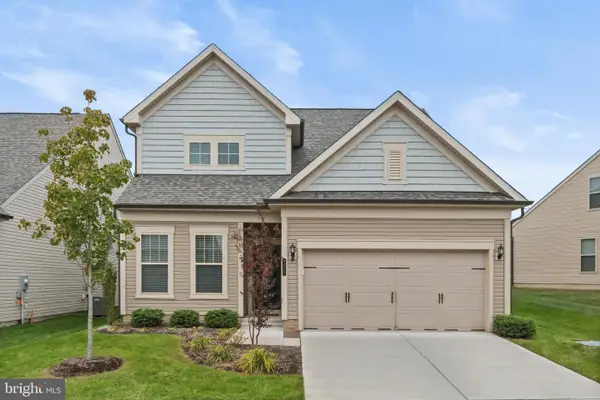 $825,000Active3 beds 3 baths2,236 sq. ft.
$825,000Active3 beds 3 baths2,236 sq. ft.6266 Zinnia Ln, HAYMARKET, VA 20169
MLS# VAPW2106844Listed by: REDFIN CORPORATION
