15295 Golf View Dr, Haymarket, VA 20169
Local realty services provided by:ERA Liberty Realty
15295 Golf View Dr,Haymarket, VA 20169
$995,900
- 3 Beds
- 3 Baths
- 3,580 sq. ft.
- Single family
- Pending
Listed by:kimberly herrewig
Office:century 21 new millennium
MLS#:VAPW2104074
Source:BRIGHTMLS
Price summary
- Price:$995,900
- Price per sq. ft.:$278.18
- Monthly HOA dues:$204
About this home
Located on a premium lot overlooking the 10th hole of the Arnold Palmer Signature Golf Course, this stunning Oakmont model by Toll Brothers in Dominion Valley Country Club offers the perfect blend of luxury, comfort, and resort-style living. Whether relaxing in the Living room or enjoying time on the deck, under a canopy for the sunny days, you'll love the beautiful views of the golf course and mountains right outside your windows.
Step inside to a welcoming 2-story foyer and sun-filled family room with a full wall of windows, hardwood floors throughout the main level, and a gas fireplace. The gourmet kitchen features upgraded cabinetry, granite countertops, tile backsplash, electric cooktop, and adjoining sunroom—ideal for both everyday living and entertaining. A spacious Trex deck provides seamless indoor-outdoor living with a retractable awning & golf course views. Perfect design for a hot tub.
The highly desirable main-level primary suite includes a spa-like bath with roll-in shower, plus a convenient powder room and oversized laundry/mudroom with abundant cabinets. Upstairs, find two spacious bedrooms, a full bath, and a versatile loft perfect for an office, sitting area, or playroom.
The walk-up basement offers endless possibilities—home theater, gym, or guest suite—ready for your personal touch. Refrigerator. Rough in for 3rd bathroom
A smart sprinkler system makes lawn care effortless.
Enjoy world-class amenities just a short walk away: golf, a newly renovated clubhouse, sports pavilion, indoor and outdoor pools, tennis, basketball, playgrounds, walking/biking trails, and even stocked fishing ponds. All within an award-winning school district.
This home is a rare opportunity to live the Dominion Valley lifestyle—where every day feels like a “lifetime of Saturdays.” Don’t miss your chance to own this exceptional home in one of Northern Virginia’s most coveted communities!
Contact an agent
Home facts
- Year built:2003
- Listing ID #:VAPW2104074
- Added:49 day(s) ago
- Updated:November 01, 2025 at 07:28 AM
Rooms and interior
- Bedrooms:3
- Total bathrooms:3
- Full bathrooms:2
- Half bathrooms:1
- Living area:3,580 sq. ft.
Heating and cooling
- Cooling:Ceiling Fan(s), Central A/C
- Heating:90% Forced Air, Natural Gas
Structure and exterior
- Year built:2003
- Building area:3,580 sq. ft.
- Lot area:0.23 Acres
Schools
- High school:BATTLEFIELD
- Middle school:RONALD WILSON REGAN
- Elementary school:ALVEY
Utilities
- Water:Public
- Sewer:Public Sewer
Finances and disclosures
- Price:$995,900
- Price per sq. ft.:$278.18
- Tax amount:$9,016 (2025)
New listings near 15295 Golf View Dr
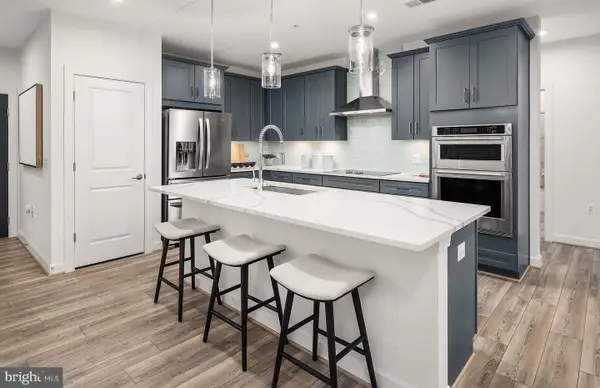 $554,990Pending3 beds 2 baths1,735 sq. ft.
$554,990Pending3 beds 2 baths1,735 sq. ft.5810 Moonstone Way #202, HAYMARKET, VA 20169
MLS# VAPW2107140Listed by: MONUMENT SOTHEBY'S INTERNATIONAL REALTY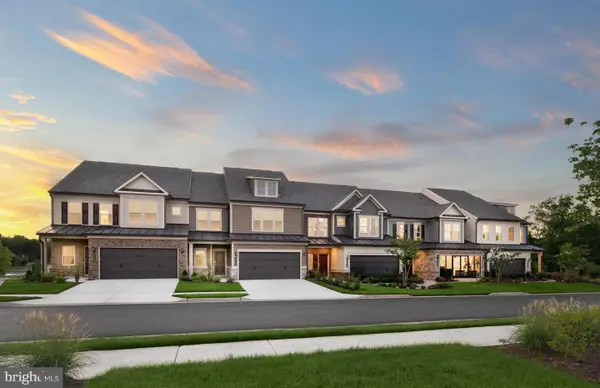 $719,990Pending3 beds 4 baths3,531 sq. ft.
$719,990Pending3 beds 4 baths3,531 sq. ft.5905 Sunstone Ln, HAYMARKET, VA 20169
MLS# VAPW2107144Listed by: MONUMENT SOTHEBY'S INTERNATIONAL REALTY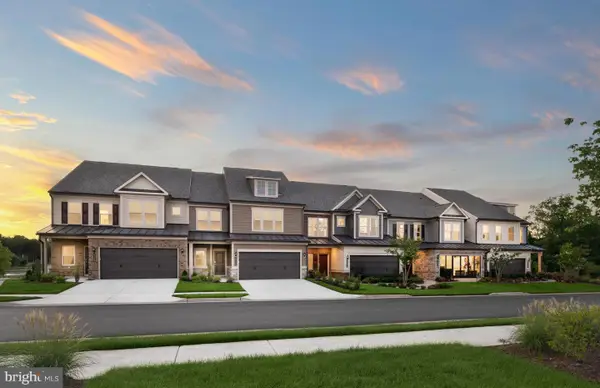 $669,990Pending3 beds 4 baths2,780 sq. ft.
$669,990Pending3 beds 4 baths2,780 sq. ft.6097 Azurite Way, HAYMARKET, VA 20169
MLS# VAPW2107146Listed by: MONUMENT SOTHEBY'S INTERNATIONAL REALTY- Coming Soon
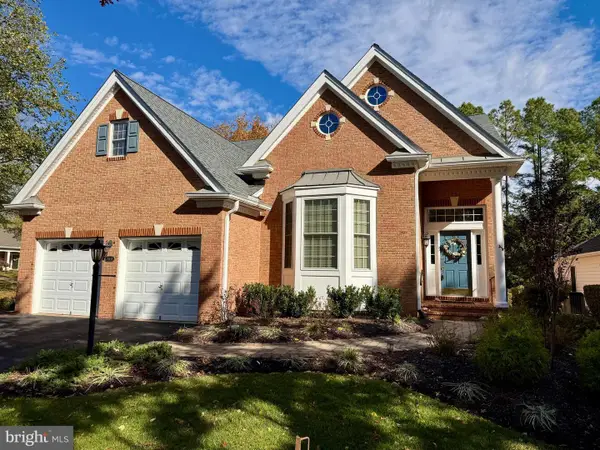 $750,000Coming Soon3 beds 3 baths
$750,000Coming Soon3 beds 3 baths15428 Championship Dr, HAYMARKET, VA 20169
MLS# VAPW2106280Listed by: RE/MAX GATEWAY - Coming SoonOpen Sat, 1 to 3pm
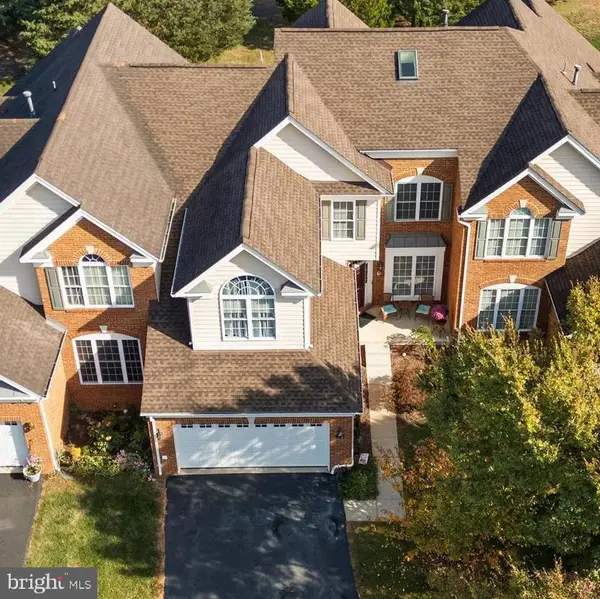 $810,000Coming Soon3 beds 4 baths
$810,000Coming Soon3 beds 4 baths5709 Wheelwright Way, HAYMARKET, VA 20169
MLS# VAPW2106926Listed by: RE/MAX GATEWAY - New
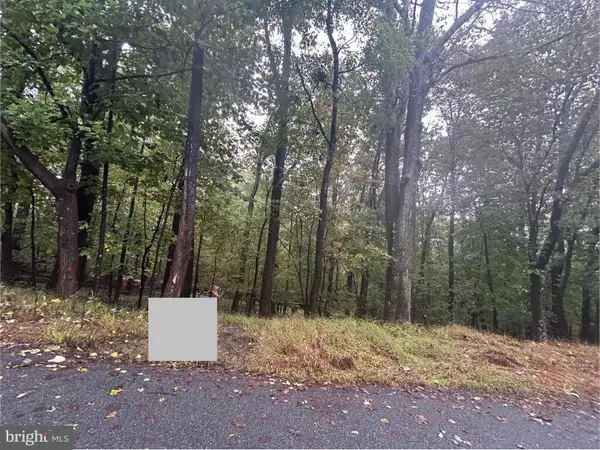 $250,000Active2.6 Acres
$250,000Active2.6 Acres15943 Warburton Dr, HAYMARKET, VA 20169
MLS# VAPW2107062Listed by: LPT REALTY, LLC - Coming SoonOpen Sat, 1 to 3pm
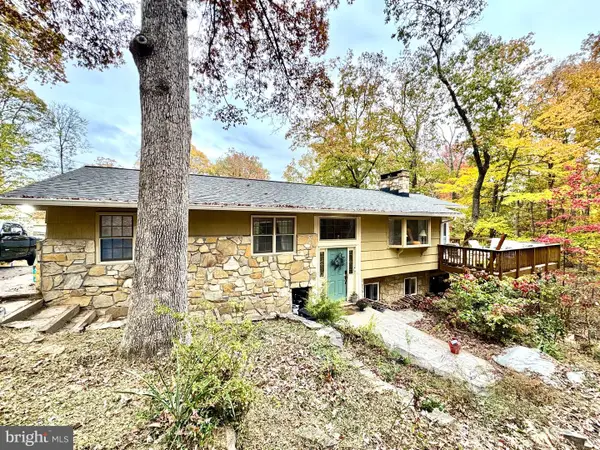 $674,995Coming Soon3 beds 2 baths
$674,995Coming Soon3 beds 2 baths2113 Gore Dr, HAYMARKET, VA 20169
MLS# VAPW2106980Listed by: PEARSON SMITH REALTY LLC - New
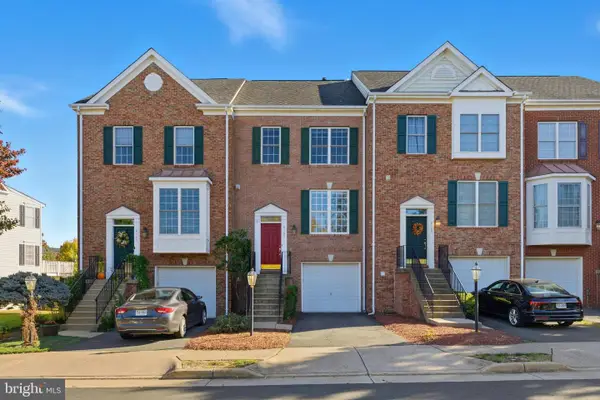 $565,000Active3 beds 3 baths1,920 sq. ft.
$565,000Active3 beds 3 baths1,920 sq. ft.6165 Myradale Way, HAYMARKET, VA 20169
MLS# VAPW2106958Listed by: LONG & FOSTER REAL ESTATE, INC. - Open Sat, 11am to 1pmNew
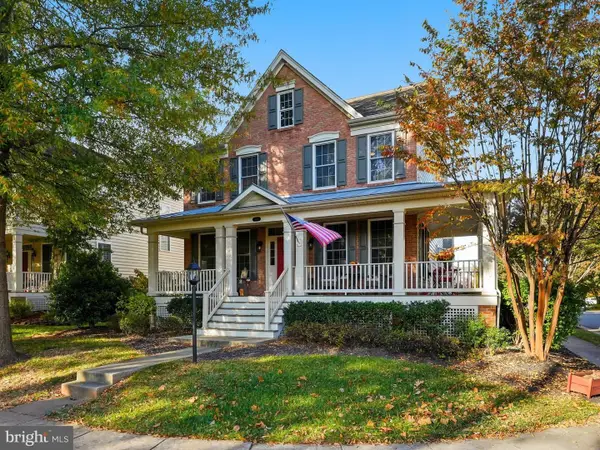 $874,900Active4 beds 4 baths3,396 sq. ft.
$874,900Active4 beds 4 baths3,396 sq. ft.4664 Allens Mill Blvd, HAYMARKET, VA 20169
MLS# VAPW2106902Listed by: WEICHERT, REALTORS - Open Sun, 2:30 to 4:30pmNew
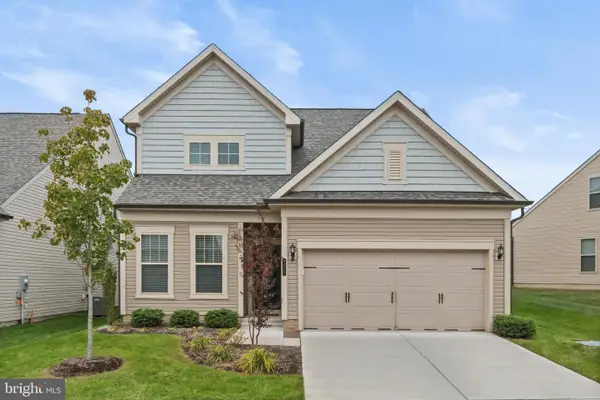 $825,000Active3 beds 3 baths2,236 sq. ft.
$825,000Active3 beds 3 baths2,236 sq. ft.6266 Zinnia Ln, HAYMARKET, VA 20169
MLS# VAPW2106844Listed by: REDFIN CORPORATION
