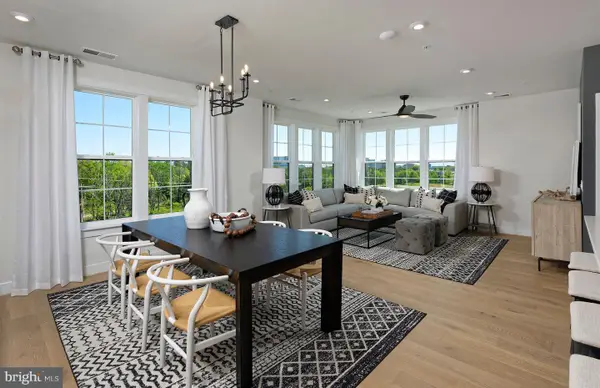4303 Sudley Rd, HAYMARKET, VA 20169
Local realty services provided by:ERA Cole Realty
4303 Sudley Rd,HAYMARKET, VA 20169
$935,000
- 6 Beds
- 4 Baths
- 3,418 sq. ft.
- Single family
- Active
Upcoming open houses
- Sat, Sep 2001:00 pm - 03:00 pm
Listed by:atif khan
Office:pearson smith realty, llc.
MLS#:VAPW2104150
Source:BRIGHTMLS
Price summary
- Price:$935,000
- Price per sq. ft.:$273.55
About this home
4303 Sudley Rd, Haymarket, VA | 6 beds | 3.5 baths | 3,418 sq ft | 2.35 acres with pool and 2 gazebos
Welcome to your private retreat in Haymarket. On 2.35 acres with a pool and 2 gazebos, this home gives you space, privacy, and a backyard built for real life, just minutes from I-66 and Haymarket shops.
Inside, fresh paint, new baseboards, and luxury vinyl flooring flow across both levels. Modern light fixtures brighten every room. With 6 bedrooms, you have flexibility for family, guests, or office space so the house adapts as your life does.
Both full baths were completely renovated with new tubs, vanities, and toilets, and a new powder room adds everyday convenience.
The kitchen is fully remodeled with new cabinets, quartz countertops, and brand-new appliances including an electric stovetop, double oven, refrigerator, dishwasher, and hood.
Step outside and the upgrades continue with a freshly cut lawn, trimmed trees, and new mulch. Between the pool and gazebos, the yard is ready for summers with family and friends or quiet evenings under the stars.
No HOA. This is not just a dream home, it is the kind of property investors wait for.
This is a rare find in Haymarket offering private acreage, extensive updates, and outdoor living ready to enjoy from day one. All that is left is to make it yours.
Contact an agent
Home facts
- Year built:1973
- Listing ID #:VAPW2104150
- Added:3 day(s) ago
- Updated:September 17, 2025 at 04:33 AM
Rooms and interior
- Bedrooms:6
- Total bathrooms:4
- Full bathrooms:3
- Half bathrooms:1
- Living area:3,418 sq. ft.
Heating and cooling
- Cooling:Central A/C
- Heating:Electric, Forced Air
Structure and exterior
- Year built:1973
- Building area:3,418 sq. ft.
- Lot area:2.35 Acres
Schools
- High school:BATTLEFIELD
- Middle school:RONALD WILSON REAGAN
- Elementary school:GRAVELY
Utilities
- Water:Well
Finances and disclosures
- Price:$935,000
- Price per sq. ft.:$273.55
- Tax amount:$7,438 (2023)
New listings near 4303 Sudley Rd
- Open Sat, 1 to 3pmNew
 $999,999Active4 beds 4 baths4,010 sq. ft.
$999,999Active4 beds 4 baths4,010 sq. ft.15788 Gardenia Ridge Way, HAYMARKET, VA 20169
MLS# VAPW2104282Listed by: PEARSON SMITH REALTY, LLC  $775,000Pending2 beds 3 baths4,130 sq. ft.
$775,000Pending2 beds 3 baths4,130 sq. ft.15237 Brier Creek Dr, HAYMARKET, VA 20169
MLS# VAPW2103738Listed by: SAMSON PROPERTIES- Open Sun, 12 to 3pmNew
 $599,900Active3 beds 3 baths2,112 sq. ft.
$599,900Active3 beds 3 baths2,112 sq. ft.15852 Mackenzie Manor Dr, HAYMARKET, VA 20169
MLS# VAPW2104078Listed by: PEARSON SMITH REALTY, LLC - Coming Soon
 $1,220,000Coming Soon4 beds 5 baths
$1,220,000Coming Soon4 beds 5 baths5232 Jacobs Creek Pl, HAYMARKET, VA 20169
MLS# VAPW2104048Listed by: IKON REALTY - Coming Soon
 $1,050,000Coming Soon3 beds 3 baths
$1,050,000Coming Soon3 beds 3 baths15295 Golf View Dr, HAYMARKET, VA 20169
MLS# VAPW2104074Listed by: CENTURY 21 NEW MILLENNIUM  $574,990Pending3 beds 2 baths1,850 sq. ft.
$574,990Pending3 beds 2 baths1,850 sq. ft.5800 Moonstone Way #202, HAYMARKET, VA 20169
MLS# VAPW2104060Listed by: MONUMENT SOTHEBY'S INTERNATIONAL REALTY $479,990Pending2 beds 2 baths1,520 sq. ft.
$479,990Pending2 beds 2 baths1,520 sq. ft.5800 Moonstone Way #301, HAYMARKET, VA 20169
MLS# VAPW2104062Listed by: MONUMENT SOTHEBY'S INTERNATIONAL REALTY $574,990Pending3 beds 2 baths1,850 sq. ft.
$574,990Pending3 beds 2 baths1,850 sq. ft.5800 Moonstone Way #302, HAYMARKET, VA 20169
MLS# VAPW2104066Listed by: MONUMENT SOTHEBY'S INTERNATIONAL REALTY $489,990Pending2 beds 2 baths1,445 sq. ft.
$489,990Pending2 beds 2 baths1,445 sq. ft.5800 Moonstone Way #403, HAYMARKET, VA 20169
MLS# VAPW2104070Listed by: MONUMENT SOTHEBY'S INTERNATIONAL REALTY
