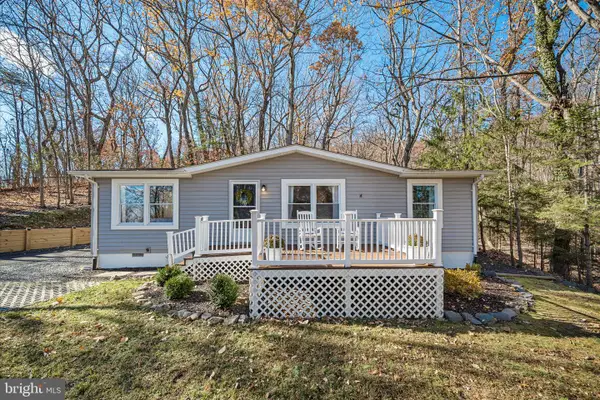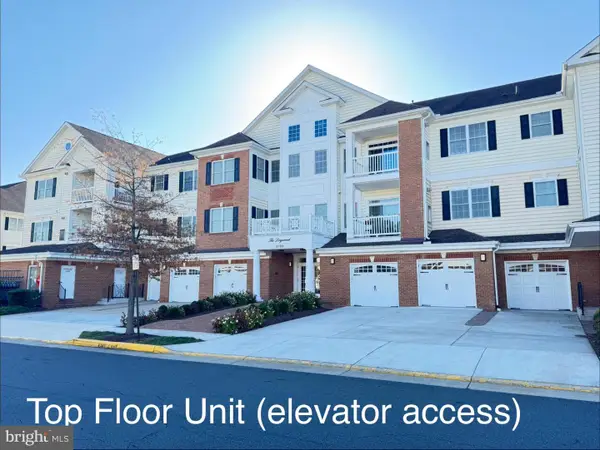15691 Alderbrook Dr, Haymarket, VA 20169
Local realty services provided by:ERA Central Realty Group
15691 Alderbrook Dr,Haymarket, VA 20169
$849,900
- 2 Beds
- 3 Baths
- 4,124 sq. ft.
- Single family
- Pending
Listed by: joshua mathews
Office: kw metro center
MLS#:VAPW2105100
Source:BRIGHTMLS
Price summary
- Price:$849,900
- Price per sq. ft.:$206.09
- Monthly HOA dues:$380
About this home
Are you ready to live in the sought-after community of Regency at Dominion Valley? This vibrant, active adult neighborhood offers an abundance of amenities, including indoor and outdoor pools, a state-of-the-art fitness center, scenic walking trails, social clubs, and an 18-hole championship golf course designed by Arnold Palmer. Step inside and you will immediately appreciate the 10-foot ceilings that enhance the spaciousness and natural light throughout the main level. Beautiful hardwood flooring and a fresh coat of paint create a warm and elegant atmosphere in every room. The kitchen features granite countertops, high-quality cabinetry with soft-close drawers and upgraded hardware, and a charming bay window that fills the space with light, perfect for your morning coffee. What truly sets this home apart are the thoughtful expansions designed with comfort and versatility in mind. The expanded family room serves as the heart of the home, offering an inviting, open layout for gatherings. A bright sunroom addition provides a serene retreat, ideal for relaxing or reading. Downstairs, the generously finished and expanded basement offers endless possibilities. The expanded garage adds convenience, with extra space for vehicles or storage. Outdoors, this home is set on a PREMIUM lot which backs to lush greenery, providing peaceful, scenic views and a true sense of privacy. The expansive outdoor deck is a true highlight of the home, built with Azek TimberTech tongue and groove composite flooring that offers a sleek look with minimal upkeep. Designed for both beauty and durability, this massive outdoor space also features a charming gazebo, perfect for relaxing in the shade, entertaining guests, or enjoying peaceful mornings surrounded by nature. A spiral staircase adds both style and function, connecting the elevated deck to the paved backyard patio, creating a seamless flow between indoor and outdoor living. Additional upgrades include a brand-new roof installed at the end of 2023, offering peace of mind and long-term value as well as the HVAC replaced in 2019 with a warranty until 2029. If you’re seeking a high-quality, thoughtfully upgraded and expanded home in the beautiful, amenity-rich community of Regency at Dominion Valley, don’t miss the opportunity to make this one yours!
Contact an agent
Home facts
- Year built:2005
- Listing ID #:VAPW2105100
- Added:160 day(s) ago
- Updated:November 20, 2025 at 11:36 AM
Rooms and interior
- Bedrooms:2
- Total bathrooms:3
- Full bathrooms:3
- Living area:4,124 sq. ft.
Heating and cooling
- Cooling:Central A/C
- Heating:Forced Air, Natural Gas
Structure and exterior
- Year built:2005
- Building area:4,124 sq. ft.
- Lot area:0.18 Acres
Utilities
- Water:Public
- Sewer:Public Sewer
Finances and disclosures
- Price:$849,900
- Price per sq. ft.:$206.09
- Tax amount:$7,888 (2025)
New listings near 15691 Alderbrook Dr
- New
 $1,219,900Active1 beds 1 baths4,052 sq. ft.
$1,219,900Active1 beds 1 baths4,052 sq. ft.Tbd Loudoun Dr, HAYMARKET, VA 20169
MLS# VAPW2107702Listed by: NEW DIMENSIONS REALTY GROUP LLC - Open Sun, 2:30 to 4:30pmNew
 $569,900Active4 beds 4 baths2,133 sq. ft.
$569,900Active4 beds 4 baths2,133 sq. ft.6070 Camerons Ferry Dr, HAYMARKET, VA 20169
MLS# VAPW2107862Listed by: REDFIN CORPORATION - Coming Soon
 $535,000Coming Soon4 beds 4 baths
$535,000Coming Soon4 beds 4 baths6117 Camerons Ferry Dr, HAYMARKET, VA 20169
MLS# VAPW2107860Listed by: KELLER WILLIAMS REALTY - New
 $497,500Active3 beds 2 baths1,008 sq. ft.
$497,500Active3 beds 2 baths1,008 sq. ft.2400 Youngs Dr, HAYMARKET, VA 20169
MLS# VAPW2107926Listed by: KELLER WILLIAMS REALTY - New
 $469,000Active2 beds 2 baths1,551 sq. ft.
$469,000Active2 beds 2 baths1,551 sq. ft.15110 Heather Mill Ln #201, HAYMARKET, VA 20169
MLS# VAPW2107870Listed by: SAMSON PROPERTIES - Open Sat, 12 to 2pmNew
 $610,000Active3 beds 3 baths1,760 sq. ft.
$610,000Active3 beds 3 baths1,760 sq. ft.15908 Mackenzie Manor Dr, HAYMARKET, VA 20169
MLS# VAPW2107804Listed by: VYLLA HOME - New
 $1,095,000Active4 beds 4 baths4,108 sq. ft.
$1,095,000Active4 beds 4 baths4,108 sq. ft.16201 Kedzie St, HAYMARKET, VA 20169
MLS# VAPW2107796Listed by: BERKSHIRE HATHAWAY HOMESERVICES PENFED REALTY - New
 $110,000Active0.97 Acres
$110,000Active0.97 Acres1855 Ridge Rd, HAYMARKET, VA 20169
MLS# VAPW2107734Listed by: CENTURY 21 REDWOOD REALTY - New
 $745,000Active3 beds 3 baths2,598 sq. ft.
$745,000Active3 beds 3 baths2,598 sq. ft.5484 Rodriquez Ln, HAYMARKET, VA 20169
MLS# VAPW2107388Listed by: EXP REALTY, LLC - Coming Soon
 $450,000Coming Soon2 beds 2 baths
$450,000Coming Soon2 beds 2 baths15100 Heather Mill Ln #407, HAYMARKET, VA 20169
MLS# VAPW2107710Listed by: SAMSON PROPERTIES
