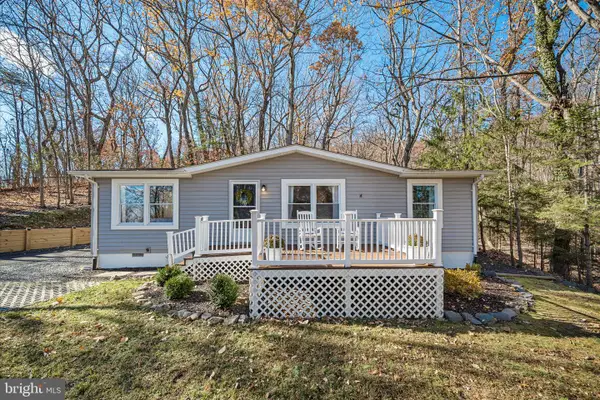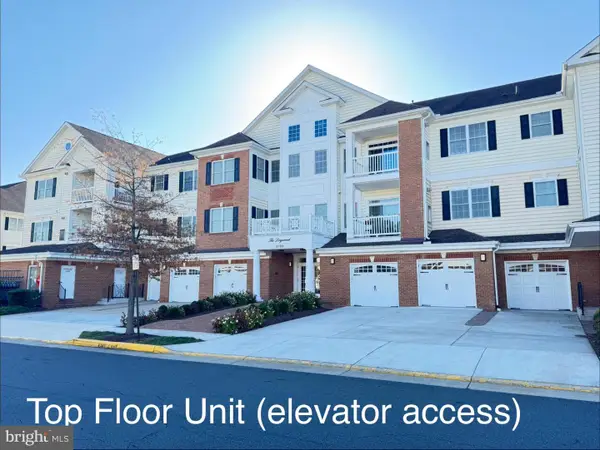15788 Gardenia Ridge Way, Haymarket, VA 20169
Local realty services provided by:ERA Central Realty Group
15788 Gardenia Ridge Way,Haymarket, VA 20169
$899,999
- 4 Beds
- 4 Baths
- 4,010 sq. ft.
- Single family
- Pending
Listed by: cynthia foss
Office: long & foster real estate, inc.
MLS#:VAPW2107720
Source:BRIGHTMLS
Price summary
- Price:$899,999
- Price per sq. ft.:$224.44
- Monthly HOA dues:$294
About this home
Price improved for the new owner***This home is a 10+***Welcome to one of the most upgraded homes in beautiful Carter’s Mill: Northern Virginia’s premier active-adult community. Better than new, this expansive 4BR/4BA Castle Rock (2023) offers over 4,000 finished SF and gleams with upgraded LVP throughout and elegant wooden plantation shutters. The main level boasts both a luxe primary suite and an exquisite, secluded guest suite, each with its own full bath, plus a flexible office/sitting room. The true chef’s kitchen shines with an 11-ft island, soft-close custom cabinetry, pull-out drawers, and premium appliances, flowing to a sunny dining area and a glass-wrapped sunroom that opens to an expanded Trex deck, perfect for enjoying your morning coffee or an evening nightcap. Upstairs, a private loft adds a bedroom with its own full bath, a comfortable living area, and ample storage. The finished lower level is an entertainer’s dream with a custom quartz bar, built-in cabinetry, full-size dishwasher, generous media/rec zone, expansive finished office/craft space, and an additional bedroom with a dedicated full bath. This offers generous storage space. High-value upgrades abound: epoxy-coated floors in the oversized two-car garage (and utility/storage room), an expansive walk-out patio with built-in gas fireplace, 7-zone smart sprinkler system, and whole-home automation for effortless temperature, lighting, and ambiance. Out front, a covered porch with a ceiling fan sets a gracious welcome; out back, an extended deck with a built-in gas fireplace that is perfect for crisp evenings. Minutes to downtown historic Haymarket and I-66. This beautiful home is move-in perfect and unmatched in finish. Welcome to your beautiful home!
Contact an agent
Home facts
- Year built:2023
- Listing ID #:VAPW2107720
- Added:33 day(s) ago
- Updated:November 20, 2025 at 01:18 PM
Rooms and interior
- Bedrooms:4
- Total bathrooms:4
- Full bathrooms:4
- Living area:4,010 sq. ft.
Heating and cooling
- Cooling:Ceiling Fan(s), Central A/C, Programmable Thermostat
- Heating:90% Forced Air, Central, Energy Star Heating System, Natural Gas
Structure and exterior
- Roof:Architectural Shingle, Pitched
- Year built:2023
- Building area:4,010 sq. ft.
- Lot area:0.18 Acres
Schools
- High school:BATTLEFIELD
- Middle school:RONALD WILSON REGAN
Utilities
- Water:Public
- Sewer:Public Sewer
Finances and disclosures
- Price:$899,999
- Price per sq. ft.:$224.44
- Tax amount:$8,768 (2025)
New listings near 15788 Gardenia Ridge Way
- New
 $1,219,900Active1 beds 1 baths4,052 sq. ft.
$1,219,900Active1 beds 1 baths4,052 sq. ft.Tbd Loudoun Dr, HAYMARKET, VA 20169
MLS# VAPW2107702Listed by: NEW DIMENSIONS REALTY GROUP LLC - Open Sun, 2:30 to 4:30pmNew
 $569,900Active4 beds 4 baths2,133 sq. ft.
$569,900Active4 beds 4 baths2,133 sq. ft.6070 Camerons Ferry Dr, HAYMARKET, VA 20169
MLS# VAPW2107862Listed by: REDFIN CORPORATION - Coming Soon
 $535,000Coming Soon4 beds 4 baths
$535,000Coming Soon4 beds 4 baths6117 Camerons Ferry Dr, HAYMARKET, VA 20169
MLS# VAPW2107860Listed by: KELLER WILLIAMS REALTY - New
 $497,500Active3 beds 2 baths1,008 sq. ft.
$497,500Active3 beds 2 baths1,008 sq. ft.2400 Youngs Dr, HAYMARKET, VA 20169
MLS# VAPW2107926Listed by: KELLER WILLIAMS REALTY - New
 $469,000Active2 beds 2 baths1,551 sq. ft.
$469,000Active2 beds 2 baths1,551 sq. ft.15110 Heather Mill Ln #201, HAYMARKET, VA 20169
MLS# VAPW2107870Listed by: SAMSON PROPERTIES - Open Sat, 12 to 2pmNew
 $610,000Active3 beds 3 baths1,760 sq. ft.
$610,000Active3 beds 3 baths1,760 sq. ft.15908 Mackenzie Manor Dr, HAYMARKET, VA 20169
MLS# VAPW2107804Listed by: VYLLA HOME - New
 $1,095,000Active4 beds 4 baths4,108 sq. ft.
$1,095,000Active4 beds 4 baths4,108 sq. ft.16201 Kedzie St, HAYMARKET, VA 20169
MLS# VAPW2107796Listed by: BERKSHIRE HATHAWAY HOMESERVICES PENFED REALTY - New
 $110,000Active0.97 Acres
$110,000Active0.97 Acres1855 Ridge Rd, HAYMARKET, VA 20169
MLS# VAPW2107734Listed by: CENTURY 21 REDWOOD REALTY - New
 $745,000Active3 beds 3 baths2,598 sq. ft.
$745,000Active3 beds 3 baths2,598 sq. ft.5484 Rodriquez Ln, HAYMARKET, VA 20169
MLS# VAPW2107388Listed by: EXP REALTY, LLC - Coming Soon
 $450,000Coming Soon2 beds 2 baths
$450,000Coming Soon2 beds 2 baths15100 Heather Mill Ln #407, HAYMARKET, VA 20169
MLS# VAPW2107710Listed by: SAMSON PROPERTIES
