4420 Dodds Mill Dr, HAYMARKET, VA 20169
Local realty services provided by:ERA Cole Realty
4420 Dodds Mill Dr,HAYMARKET, VA 20169
$1,840,000
- 6 Beds
- 8 Baths
- - sq. ft.
- Single family
- Coming Soon
Listed by:kimberly d ramos
Office:keller williams realty
MLS#:VAPW2101706
Source:BRIGHTMLS
Price summary
- Price:$1,840,000
- Monthly HOA dues:$203
About this home
**Interior Professional Photos Uploaded on 9/11**OPEN HOUSE SAT 9/13 2-4PM & 9/14 2-4PM**List Price is the Appraised Value on 8/25/25. Welcome to this extraordinary Toll Brothers Hollister Country Manor estate home, perfectly situated on a premium cul-de-sac lot backing to trees and open space in the prestigious gated golf course community of Dominion Valley Country Club. Built in 2019 this well crafted home offers an exceptional blend of architectural detail, luxury finishes, and resort-style outdoor living. Step inside the dramatic two-story foyer, where a dual-turned staircase, shadowbox molding, crown molding, and board-and-batten accents set the stage for the home’s refined character. The formal living and dining rooms feature designer trim details, while engineered hardwood floors flow seamlessly throughout the main level. A private office with custom built-ins provides the perfect setting for working from home. At the heart of the home, the ultra-chef’s kitchen is a true showpiece. Designed for both culinary artistry and entertaining, it features white shaker cabinetry with glass accents, under-cabinet lighting, an expansive island with pendant lighting, a commercial-grade range with vent hood, wall oven, granite countertops, a subway tile backsplash, a built-in 42” refrigerator, and a spacious walk-in pantry with wood shelving. Stainless steel GE Monogram appliances complete this gourmet space. Double sliding doors open to the backyard oasis, creating an effortless indoor-outdoor flow. The expanded family room, anchored by a marble-surround gas fireplace, is open to the breakfast area and kitchen, making it an ideal gathering space. The main level also features a multigenerational suite addition, complete with its own family room, spacious bedroom, full bath with walk-in shower, and a large walk-in closet perfect for guests or extended family. A custom mudroom with built-in drop zone and ceramic tile floors adds everyday convenience. Upstairs, the primary suite is a private sanctuary, featuring a tray ceiling, sitting room, and three custom walk-in closets. The spa-inspired primary bath offers a freestanding soaking tub, dual vanities, custom built-ins, a luxurious rain shower with bench seating, and a private water closet. Four additional spacious bedrooms, each with its own en-suite bath, complete the upper level. The finished basement provides an expansive recreation area, a stylish dry bar, a game area with Offenbachers game room included (shuffleboard, dartboard, air hockey, foosball, bar set with mirror, pool table and light fixture, stools, and billard rack), and a large storage room with potential for future expansion. Outdoors, no detail has been overlooked in creating the ultimate retreat. The backyard oasis boasts a heated gunite pool, spa, pavilion with a wood-burning fireplace, travertine tile, built-in ceiling heaters, expansive trex deck with built in kitchen and dedicated natural gas line, speakers, and multiple entertaining areas all surrounded by the natural beauty of the private, tree-lined setting. Additional highlights include Anderson windows, a three-car side-entry garage with openers and keypad, slate walkway and porch, and premium finishes throughout. As a resident of Dominion Valley Country Club, you’ll enjoy an unparalleled lifestyle with access to a renovated clubhouse, Arnold Palmer-designed golf courses, a sports pavilion, fitness center, indoor and outdoor pools, tennis and pickleball courts, basketball courts, sand volleyball, scenic walking trails, playgrounds, and stocked fishing ponds. Fitness and golf memberships are available, with award-winning schools located right inside the community. Convenient access to major commuter routes, as well as upscale shopping and dining, complete this incredible offering. Don’t miss the opportunity to call this exceptional estate home. Schedule your private tour today and discover a lifetime of Saturdays in Dominion Valley Country Club.
Contact an agent
Home facts
- Year built:2019
- Listing ID #:VAPW2101706
- Added:1 day(s) ago
- Updated:September 05, 2025 at 01:37 PM
Rooms and interior
- Bedrooms:6
- Total bathrooms:8
- Full bathrooms:7
- Half bathrooms:1
Heating and cooling
- Cooling:Ceiling Fan(s), Central A/C, Zoned
- Heating:Electric, Forced Air, Humidifier, Natural Gas, Zoned
Structure and exterior
- Roof:Architectural Shingle
- Year built:2019
Schools
- High school:BATTLEFIELD
- Middle school:RONALD WILSON REAGAN
- Elementary school:GRAVELY
Utilities
- Water:Public
- Sewer:Public Sewer
Finances and disclosures
- Price:$1,840,000
- Tax amount:$14,938 (2025)
New listings near 4420 Dodds Mill Dr
- Coming Soon
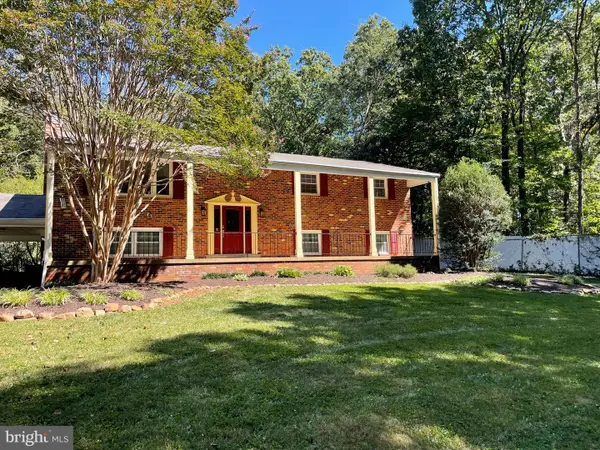 $798,000Coming Soon-- beds -- baths
$798,000Coming Soon-- beds -- baths4509 Martinwood Dr, HAYMARKET, VA 20169
MLS# VAPW2103206Listed by: EXP REALTY, LLC - Coming Soon
 $1,150,000Coming Soon4 beds 5 baths
$1,150,000Coming Soon4 beds 5 baths4622 Hull Dr, HAYMARKET, VA 20169
MLS# VAPW2103454Listed by: PEARSON SMITH REALTY LLC - Coming Soon
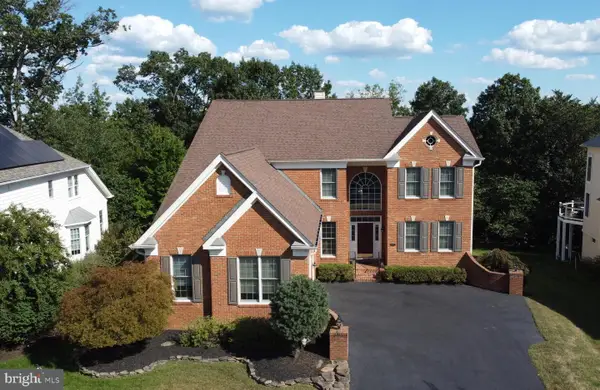 $1,065,000Coming Soon4 beds 4 baths
$1,065,000Coming Soon4 beds 4 baths5923 Interlachen Ct, HAYMARKET, VA 20169
MLS# VAPW2103404Listed by: KELLER WILLIAMS REALTY - Coming Soon
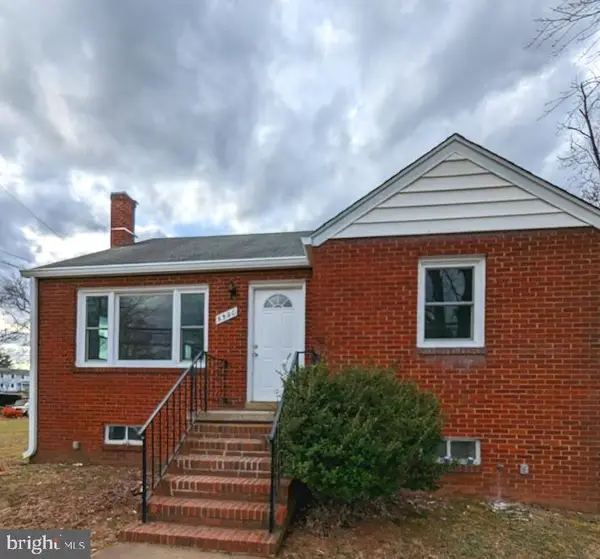 $1,100,000Coming Soon2 beds 1 baths
$1,100,000Coming Soon2 beds 1 baths6520 Old Carolina Rd, HAYMARKET, VA 20169
MLS# VAPW2103342Listed by: PEARSON SMITH REALTY, LLC - Coming Soon
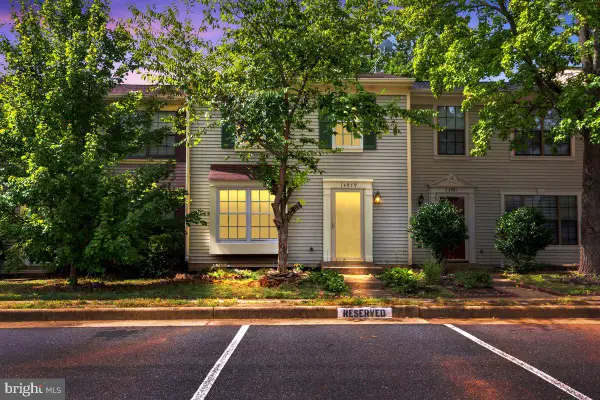 $439,000Coming Soon3 beds 3 baths
$439,000Coming Soon3 beds 3 baths14979 Cheyenne Way, HAYMARKET, VA 20169
MLS# VAPW2102770Listed by: SAMSON PROPERTIES - Open Fri, 6 to 7pmNew
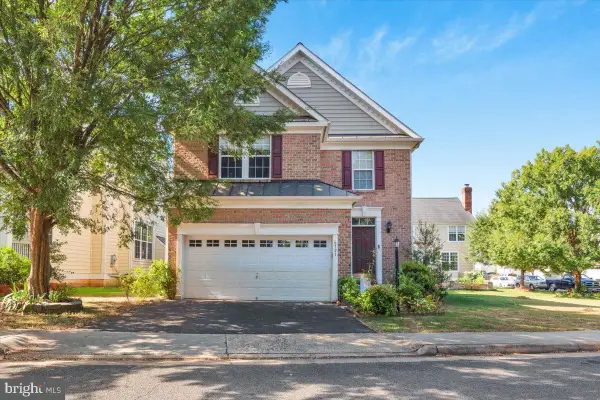 $739,000Active4 beds 4 baths2,872 sq. ft.
$739,000Active4 beds 4 baths2,872 sq. ft.6721 Sycamore Park Dr, HAYMARKET, VA 20169
MLS# VAPW2103290Listed by: SAMSON PROPERTIES - New
 $470,000Active3 beds 3 baths2,215 sq. ft.
$470,000Active3 beds 3 baths2,215 sq. ft.6149 Aster Haven Cir, HAYMARKET, VA 20169
MLS# VAPW2103252Listed by: BERKSHIRE HATHAWAY HOMESERVICES PENFED REALTY - New
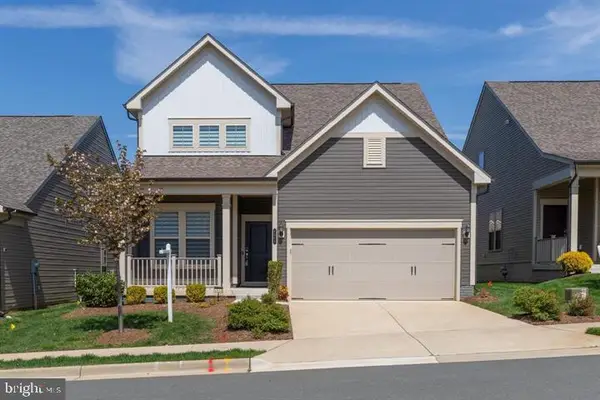 $800,000Active3 beds 3 baths2,396 sq. ft.
$800,000Active3 beds 3 baths2,396 sq. ft.6868 Moonstone Peony Ln, HAYMARKET, VA 20169
MLS# VAPW2103238Listed by: REALTY ONE GROUP CAPITAL - Open Sat, 1 to 3pmNew
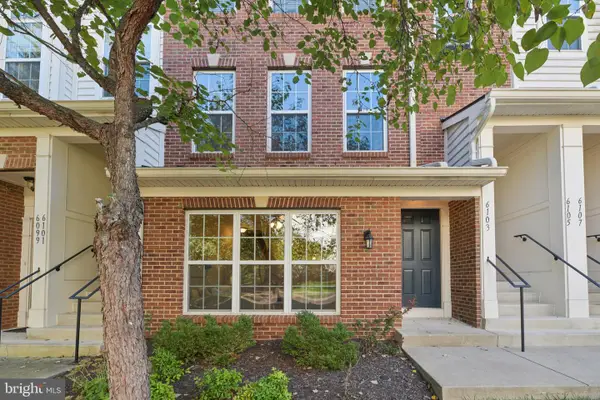 $465,000Active3 beds 3 baths1,496 sq. ft.
$465,000Active3 beds 3 baths1,496 sq. ft.6103 Aster Haven Cir, HAYMARKET, VA 20169
MLS# VAPW2102712Listed by: PEARSON SMITH REALTY, LLC
